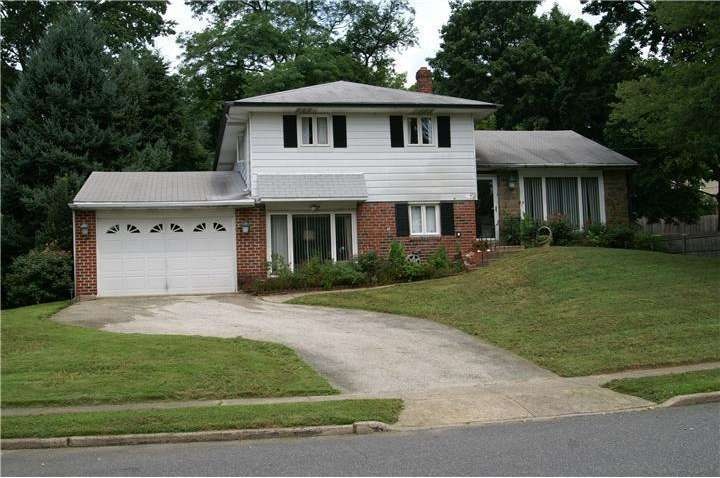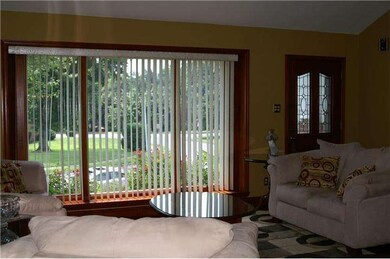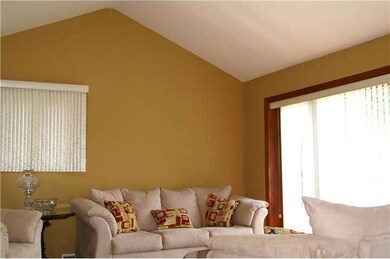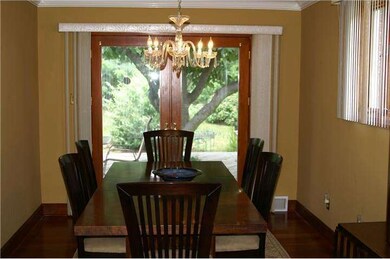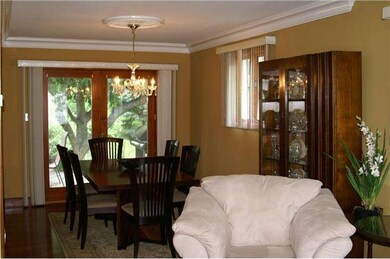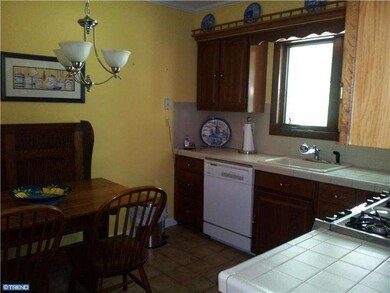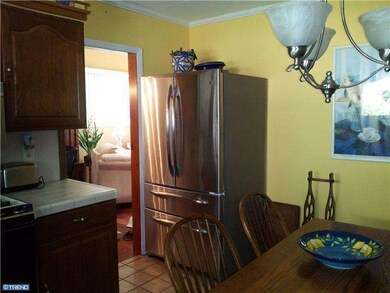
7 Cornell Cir Broomall, PA 19008
Highlights
- 0.69 Acre Lot
- Colonial Architecture
- Wooded Lot
- Russell Elementary School Rated A
- Deck
- Cathedral Ceiling
About This Home
As of April 2017Welcome home to this meticulously maintained and updated 3 BR, 2.5 BA split level located in a quiet tree-lined neighborhood directly across from New Ardmore Park. This clean home features Brazilian cherry HW floors throughout the main level, a living room with vaulted ceiling & floor to ceiling windows. The main level is completed by the formal dining room which leads to the two tiered deck and the eat-in kitchen which features a stainless steel refrigerator, dishwasher and ceramic tile floor, counters and backsplash. The spacious master bedroom has a private bathroom which has recently been updated to include a custom tiled shower with glass door. All bedrooms have ceiling fans & original HW flooring. The large lower level is comprised of a family room, sitting area, updated powder room, and a separate laundry room. The home features crown moulding throughout, central air, newer windows, and an oversized garage with inside access & opener. Convenient to the Blue Route, shopping, Philly & Wilmington.
Last Agent to Sell the Property
NICOLE GROSS
RE/MAX Preferred - Newtown Square Listed on: 07/27/2013
Home Details
Home Type
- Single Family
Est. Annual Taxes
- $4,248
Year Built
- Built in 1956
Lot Details
- 0.69 Acre Lot
- Lot Dimensions are 182x165
- Open Lot
- Wooded Lot
- Back, Front, and Side Yard
- Property is in good condition
Parking
- 1 Car Direct Access Garage
- 3 Open Parking Spaces
- Oversized Parking
- Garage Door Opener
- Driveway
- On-Street Parking
Home Design
- Colonial Architecture
- Split Level Home
- Brick Exterior Construction
- Pitched Roof
- Shingle Roof
- Stone Siding
- Vinyl Siding
- Concrete Perimeter Foundation
Interior Spaces
- 1,945 Sq Ft Home
- Cathedral Ceiling
- Ceiling Fan
- Replacement Windows
- Family Room
- Living Room
- Dining Room
- Laundry on lower level
- Attic
Kitchen
- Eat-In Kitchen
- Built-In Range
- Dishwasher
Flooring
- Wood
- Tile or Brick
Bedrooms and Bathrooms
- 3 Bedrooms
- En-Suite Primary Bedroom
- En-Suite Bathroom
Finished Basement
- Basement Fills Entire Space Under The House
- Exterior Basement Entry
Outdoor Features
- Deck
Schools
- Paxon Hollow Middle School
- Marple Newtown High School
Utilities
- Forced Air Heating and Cooling System
- Heating System Uses Gas
- 100 Amp Service
- Natural Gas Water Heater
Community Details
- No Home Owners Association
Listing and Financial Details
- Tax Lot 303-000
- Assessor Parcel Number 25-00-00918-00
Ownership History
Purchase Details
Home Financials for this Owner
Home Financials are based on the most recent Mortgage that was taken out on this home.Purchase Details
Home Financials for this Owner
Home Financials are based on the most recent Mortgage that was taken out on this home.Similar Home in Broomall, PA
Home Values in the Area
Average Home Value in this Area
Purchase History
| Date | Type | Sale Price | Title Company |
|---|---|---|---|
| Deed | $370,000 | None Available | |
| Deed | $325,000 | None Available |
Mortgage History
| Date | Status | Loan Amount | Loan Type |
|---|---|---|---|
| Open | $296,000 | New Conventional | |
| Previous Owner | $315,179 | New Conventional | |
| Previous Owner | $85,000 | New Conventional | |
| Previous Owner | $80,000 | Unknown | |
| Previous Owner | $45,000 | Unknown |
Property History
| Date | Event | Price | Change | Sq Ft Price |
|---|---|---|---|---|
| 04/14/2017 04/14/17 | Sold | $370,000 | 0.0% | $190 / Sq Ft |
| 02/22/2017 02/22/17 | Pending | -- | -- | -- |
| 02/09/2017 02/09/17 | Price Changed | $370,000 | -5.1% | $190 / Sq Ft |
| 02/06/2017 02/06/17 | For Sale | $390,000 | +20.0% | $201 / Sq Ft |
| 09/12/2013 09/12/13 | Sold | $325,000 | +3.2% | $167 / Sq Ft |
| 07/29/2013 07/29/13 | Pending | -- | -- | -- |
| 07/27/2013 07/27/13 | For Sale | $314,999 | -- | $162 / Sq Ft |
Tax History Compared to Growth
Tax History
| Year | Tax Paid | Tax Assessment Tax Assessment Total Assessment is a certain percentage of the fair market value that is determined by local assessors to be the total taxable value of land and additions on the property. | Land | Improvement |
|---|---|---|---|---|
| 2025 | $6,197 | $358,600 | $113,270 | $245,330 |
| 2024 | $6,197 | $358,600 | $113,270 | $245,330 |
| 2023 | $6,000 | $358,600 | $113,270 | $245,330 |
| 2022 | $5,887 | $358,600 | $113,270 | $245,330 |
| 2021 | $8,884 | $358,600 | $113,270 | $245,330 |
| 2020 | $4,474 | $155,490 | $57,810 | $97,680 |
| 2019 | $4,421 | $155,490 | $57,810 | $97,680 |
| 2018 | $4,375 | $155,490 | $0 | $0 |
| 2017 | $4,377 | $155,490 | $0 | $0 |
| 2016 | $853 | $155,490 | $0 | $0 |
| 2015 | $853 | $155,490 | $0 | $0 |
| 2014 | $853 | $155,490 | $0 | $0 |
Agents Affiliated with this Home
-
Sunita Noronha

Seller's Agent in 2017
Sunita Noronha
RE/MAX
(484) 744-3812
30 Total Sales
-
Rena Rosenthal

Buyer's Agent in 2017
Rena Rosenthal
BHHS Fox & Roach
(215) 801-9036
19 Total Sales
-
N
Seller's Agent in 2013
NICOLE GROSS
RE/MAX
-
John Port

Buyer's Agent in 2013
John Port
Long & Foster
(215) 852-8689
9 in this area
419 Total Sales
Map
Source: Bright MLS
MLS Number: 1003534186
APN: 25-00-00918-00
- 127 2nd Ave
- 2589 Radcliffe Rd
- 9 Strathaven Dr
- 209 1st Ave
- 120 S Sproul Rd
- 2612 Harding Ave
- 21 Summit Ave
- 2157 Mary Ln
- 2612 Summit Ave
- 300 Rock Run Cir
- 2625 Summit Ave
- Balvenie Plan at Cedar View
- Petersburg Plan at Cedar View
- Bowmore Plan at Cedar View
- Clayton Plan at Cedar View
- Gilfillan Plan at Cedar View
- 203 Carlton Dr
- 207 Bramber Dr
- 404 Rock Run Cir
- 50 Schoolhouse Ln
