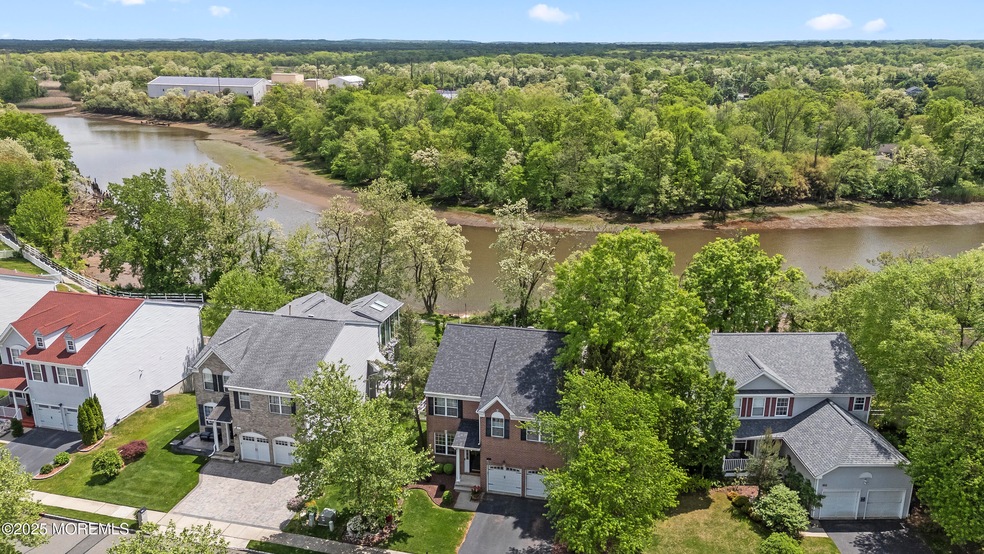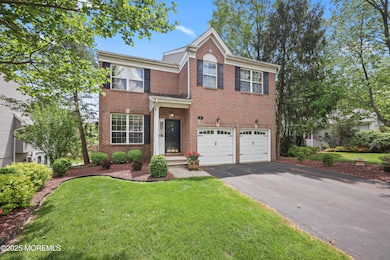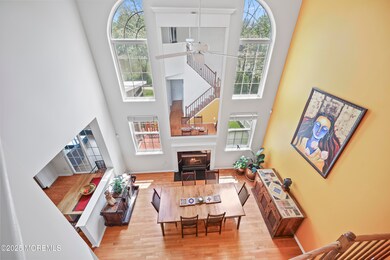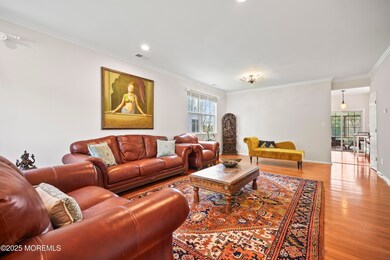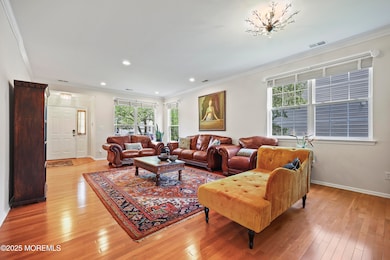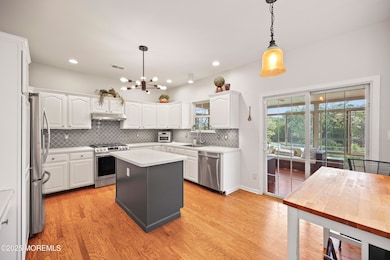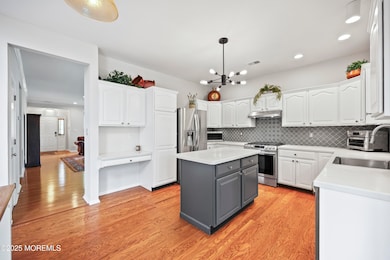7 Cornell Dr East Brunswick, NJ 08816
Estimated payment $6,455/month
Highlights
- Outdoor Pool
- River View
- Deck
- Hammarskjold Upper Elementary School Rated A
- Colonial Architecture
- Wood Flooring
About This Home
Picturesque Brickfront - previously a builder's model, 4-bedroom, 3.5 bath single family home with a fully finished WALK-OUT Basement nestled in the highly desirable Windsong Community, offering scenic views of the South River. This beautiful home features a 1 yr old Roof, Gutter Guards, Newer AC, New Garage Doors and Openers, Whole House Humidifier (2022), Newer Kitchen Appliances, Updated Powder Room, 2 Story Family Room with a gas fireplace, hardwood floors, and a SUNROOM that captures breathtaking river views all year-round. The updated eat-in kitchen is open to the family room, ideal for everyday living and entertaining. The primary suite has tall ceilings, 2 spacious walk-in closets, and a private full bath with dual sinks, a soaking tub, and a shower stall. The fully finished walk-out basement is an added bonus -complete with a bedroom, full bath, and living room, perfect for entertaining and hosting guests. The fenced-in backyard with a patio is perfect for relaxing and entertaining. Top rated schools. Conveniently located close to the community pool with extra parking, shopping, restaurants, and commute to NYC, this Riverview Gem is a MUST SEE!!
Listing Agent
Keller Williams Realty West Monmouth License #0563235 Listed on: 07/12/2025

Home Details
Home Type
- Single Family
Est. Annual Taxes
- $19,523
Year Built
- Built in 1996
Lot Details
- 6,970 Sq Ft Lot
- Lot Dimensions are 68 x 110
- Fenced
HOA Fees
- $61 Monthly HOA Fees
Parking
- 2 Car Direct Access Garage
- Double-Wide Driveway
Home Design
- Colonial Architecture
- Shingle Roof
Interior Spaces
- 2-Story Property
- Crown Molding
- Tray Ceiling
- Ceiling height of 9 feet on the main level
- Recessed Lighting
- Gas Fireplace
- Sliding Doors
- River Views
- Finished Basement
- Walk-Out Basement
Kitchen
- Eat-In Kitchen
- Gas Cooktop
- Stove
- Microwave
- Dishwasher
Flooring
- Wood
- Laminate
- Tile
Bedrooms and Bathrooms
- 4 Bedrooms
- Walk-In Closet
- Primary Bathroom is a Full Bathroom
- Dual Vanity Sinks in Primary Bathroom
- Primary Bathroom Bathtub Only
- Primary Bathroom includes a Walk-In Shower
Laundry
- Dryer
- Washer
Outdoor Features
- Outdoor Pool
- Deck
- Patio
Schools
- East Brunswick High School
Utilities
- Forced Air Heating and Cooling System
- Natural Gas Water Heater
Listing and Financial Details
- Assessor Parcel Number 04-00134-01-00074
Community Details
Overview
- Association fees include trash, mgmt fees
- Windsong Subdivision
Recreation
- Community Pool
Map
Home Values in the Area
Average Home Value in this Area
Tax History
| Year | Tax Paid | Tax Assessment Tax Assessment Total Assessment is a certain percentage of the fair market value that is determined by local assessors to be the total taxable value of land and additions on the property. | Land | Improvement |
|---|---|---|---|---|
| 2025 | $19,523 | $160,100 | $40,000 | $120,100 |
| 2024 | $18,940 | $160,100 | $40,000 | $120,100 |
| 2023 | $18,940 | $160,100 | $40,000 | $120,100 |
| 2022 | $18,865 | $160,100 | $40,000 | $120,100 |
| 2021 | $18,327 | $160,100 | $40,000 | $120,100 |
| 2020 | $18,301 | $160,100 | $40,000 | $120,100 |
| 2019 | $18,106 | $160,100 | $40,000 | $120,100 |
| 2018 | $17,798 | $160,100 | $40,000 | $120,100 |
| 2017 | $17,512 | $160,100 | $40,000 | $120,100 |
| 2016 | $17,158 | $160,100 | $40,000 | $120,100 |
| 2015 | $16,754 | $160,100 | $40,000 | $120,100 |
| 2014 | $16,393 | $160,100 | $40,000 | $120,100 |
Property History
| Date | Event | Price | Change | Sq Ft Price |
|---|---|---|---|---|
| 07/25/2025 07/25/25 | Pending | -- | -- | -- |
| 07/12/2025 07/12/25 | For Sale | $899,000 | 0.0% | -- |
| 05/20/2025 05/20/25 | Pending | -- | -- | -- |
| 05/09/2025 05/09/25 | For Sale | $899,000 | -- | -- |
Purchase History
| Date | Type | Sale Price | Title Company |
|---|---|---|---|
| Deed | $420,000 | -- | |
| Deed | $294,456 | -- |
Mortgage History
| Date | Status | Loan Amount | Loan Type |
|---|---|---|---|
| Open | $336,000 | No Value Available |
Source: MOREMLS (Monmouth Ocean Regional REALTORS®)
MLS Number: 22513619
APN: 04-00134-01-00074
