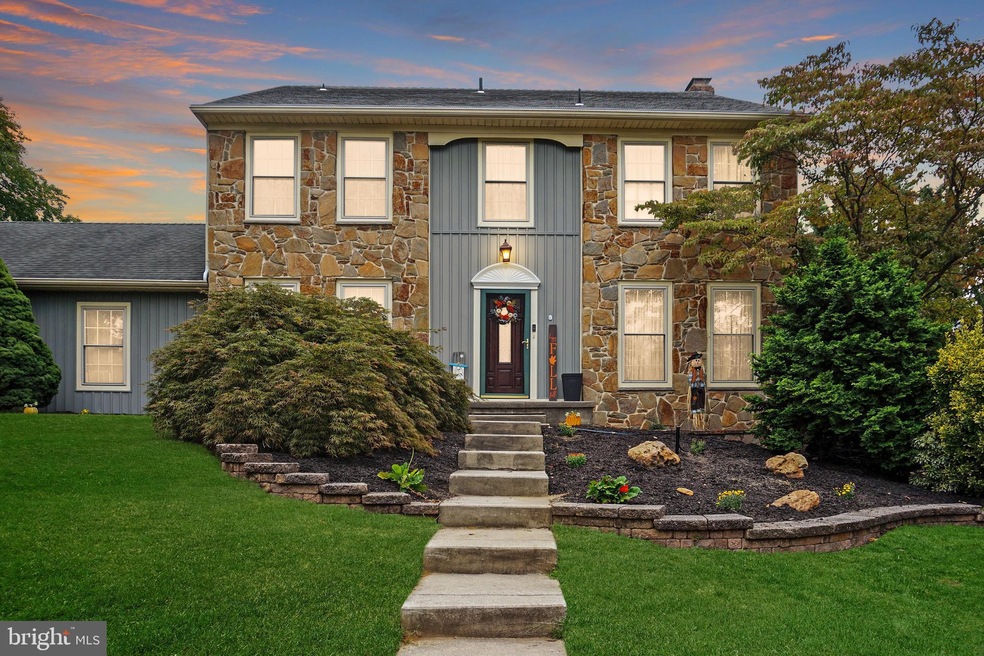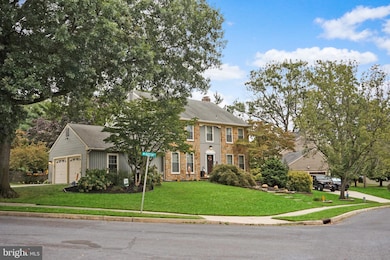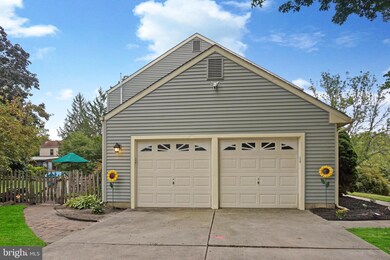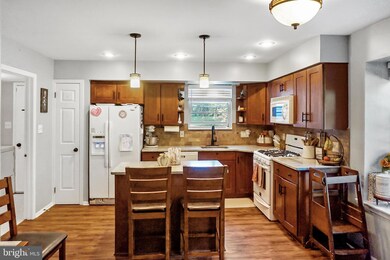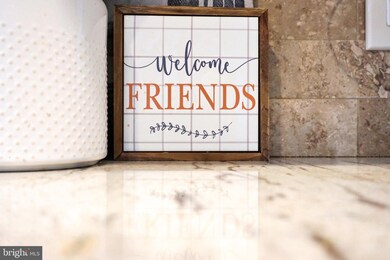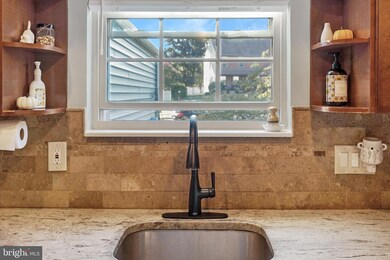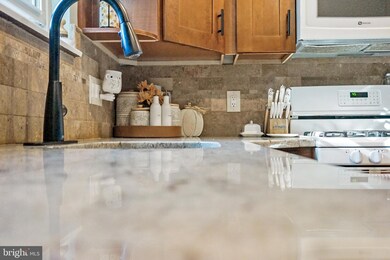
7 Cortland Way West Deptford, NJ 08051
West Deptford Township NeighborhoodHighlights
- Colonial Architecture
- Corner Lot
- Beamed Ceilings
- Attic
- No HOA
- 2 Car Direct Access Garage
About This Home
As of November 20244 Bed 2 Bath 2 Car Garage Center Hall Colonial in the Highly Sought neighborhood Meravan Farms. The Best location in the neighborhood, The Corner Lot Colonial up on the Hill is ready for its new owners. Plenty of parking space for friends and family BBQs, Dinners, Watch Parties, and Holidays with 4 spots in the driveway 2 in the garage, and plenty of street parking on Buxton ct. Your guests will feel welcomed as they walk to your front door and ring your bell! Home Features Formal Parlor and Dining room, Family room with stone gas fireplace, large updated kitchen with shaker style cabinets, granite counters, center island, pantry, and possible separate breakfast nook. Master bedroom with bath a Sitting room and two walk-in closets! A fully unfinished basement offers plenty of storage and or an opportunity to expand on living space as a finished basement.
Bonus feature - West Deptford residents can also join Riverwinds Community Center!
Close Proximity to RT 45, 55, 295, NJ Turnpike, and area bridges gives lots of options for various commute scenarios.
Call to Schedule your tour right away!
Last Agent to Sell the Property
EXP Realty, LLC License #1537479 Listed on: 09/06/2024

Home Details
Home Type
- Single Family
Est. Annual Taxes
- $10,113
Year Built
- Built in 1981
Lot Details
- 0.32 Acre Lot
- Corner Lot
- Sprinkler System
Parking
- 2 Car Direct Access Garage
- Side Facing Garage
- Driveway
Home Design
- Colonial Architecture
- Brick Foundation
- Shingle Roof
- Stone Siding
- Vinyl Siding
Interior Spaces
- 2,376 Sq Ft Home
- Property has 2 Levels
- Beamed Ceilings
- Stone Fireplace
- Gas Fireplace
- Family Room
- Living Room
- Dining Room
- Unfinished Basement
- Basement Fills Entire Space Under The House
- Home Security System
- Laundry on main level
- Attic
Kitchen
- Eat-In Kitchen
- Butlers Pantry
- Dishwasher
- Kitchen Island
Bedrooms and Bathrooms
- 4 Bedrooms
- En-Suite Primary Bedroom
Outdoor Features
- Patio
Utilities
- Forced Air Heating and Cooling System
- 100 Amp Service
- Natural Gas Water Heater
- Cable TV Available
Community Details
- No Home Owners Association
- Meravan Farms Subdivision, Garrison Ii Floorplan
Listing and Financial Details
- Tax Lot 00034
- Assessor Parcel Number 20-00435-00034
Ownership History
Purchase Details
Home Financials for this Owner
Home Financials are based on the most recent Mortgage that was taken out on this home.Purchase Details
Home Financials for this Owner
Home Financials are based on the most recent Mortgage that was taken out on this home.Purchase Details
Purchase Details
Home Financials for this Owner
Home Financials are based on the most recent Mortgage that was taken out on this home.Similar Homes in West Deptford, NJ
Home Values in the Area
Average Home Value in this Area
Purchase History
| Date | Type | Sale Price | Title Company |
|---|---|---|---|
| Deed | $523,195 | Fidelity National Title | |
| Deed | $523,195 | Fidelity National Title | |
| Deed | $320,000 | Infinity Title Agency | |
| Interfamily Deed Transfer | -- | None Available | |
| Bargain Sale Deed | $272,000 | Continental Title |
Mortgage History
| Date | Status | Loan Amount | Loan Type |
|---|---|---|---|
| Open | $470,876 | New Conventional | |
| Closed | $470,876 | New Conventional | |
| Previous Owner | $288,000 | New Conventional | |
| Previous Owner | $152,000 | Purchase Money Mortgage | |
| Previous Owner | $60,100 | Unknown | |
| Previous Owner | $10,000 | Unknown |
Property History
| Date | Event | Price | Change | Sq Ft Price |
|---|---|---|---|---|
| 11/15/2024 11/15/24 | Sold | $523,195 | +1.6% | $220 / Sq Ft |
| 10/02/2024 10/02/24 | Pending | -- | -- | -- |
| 09/16/2024 09/16/24 | Price Changed | $515,000 | -1.9% | $217 / Sq Ft |
| 09/06/2024 09/06/24 | For Sale | $525,000 | +64.1% | $221 / Sq Ft |
| 12/30/2020 12/30/20 | Sold | $320,000 | -3.0% | $135 / Sq Ft |
| 11/24/2020 11/24/20 | Pending | -- | -- | -- |
| 10/22/2020 10/22/20 | Price Changed | $329,900 | -1.5% | $139 / Sq Ft |
| 10/15/2020 10/15/20 | For Sale | $334,900 | -- | $141 / Sq Ft |
Tax History Compared to Growth
Tax History
| Year | Tax Paid | Tax Assessment Tax Assessment Total Assessment is a certain percentage of the fair market value that is determined by local assessors to be the total taxable value of land and additions on the property. | Land | Improvement |
|---|---|---|---|---|
| 2025 | $10,246 | $293,400 | $70,900 | $222,500 |
| 2024 | $10,114 | $293,400 | $70,900 | $222,500 |
| 2023 | $10,114 | $293,400 | $70,900 | $222,500 |
| 2022 | $10,067 | $293,400 | $70,900 | $222,500 |
| 2021 | $10,031 | $293,400 | $70,900 | $222,500 |
| 2020 | $10,008 | $293,400 | $70,900 | $222,500 |
| 2019 | $9,729 | $293,400 | $70,900 | $222,500 |
| 2018 | $9,465 | $293,400 | $70,900 | $222,500 |
| 2017 | $9,245 | $293,400 | $70,900 | $222,500 |
| 2016 | $8,987 | $293,400 | $70,900 | $222,500 |
| 2015 | $8,561 | $293,400 | $70,900 | $222,500 |
| 2014 | $8,136 | $293,400 | $70,900 | $222,500 |
Agents Affiliated with this Home
-
Brian Spizuoco

Seller's Agent in 2024
Brian Spizuoco
EXP Realty, LLC
(856) 470-4116
2 in this area
35 Total Sales
-
Mary Anne McIntyre

Buyer's Agent in 2024
Mary Anne McIntyre
Weichert Corporate
(609) 685-9271
3 in this area
81 Total Sales
-
Warren Knowles

Seller's Agent in 2020
Warren Knowles
BHHS Fox & Roach
(609) 617-0316
28 in this area
146 Total Sales
Map
Source: Bright MLS
MLS Number: NJGL2046946
APN: 20-00435-0000-00034
- 17 Tattersall Dr
- 827 Saint Regis Ct
- 264 Barclay Ct Unit 264
- 64 Pelham Dr
- 621 Foxton Ct Unit 621
- 1 4th Ave
- 75 Hickory Ave
- 24 1st Ave
- 111 Cove Rd
- 119 Ivy Ln
- 0 Glenside Dr
- 629 Vassar Rd
- 199 Ogden Station Rd
- 122 Turner St
- 92 Ginger Dr Unit 92
- 37 Chestnut St
- 1137 Tristram Cir Unit 1137
- 1184 Tristram Cir Unit 4
- 1134 Tristram Cir Unit 4
- 721 Purdue Ave
