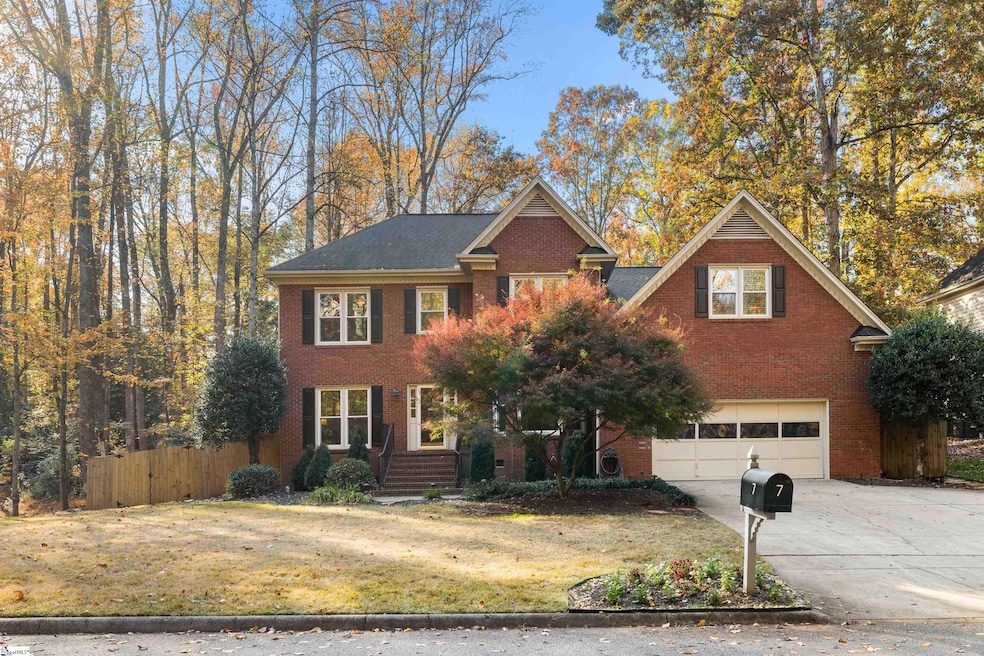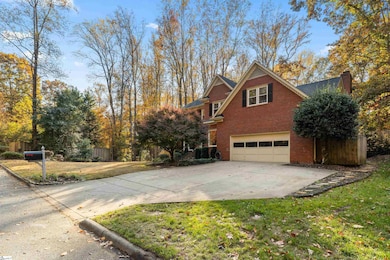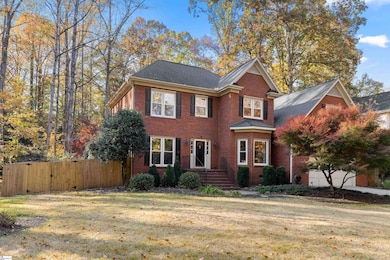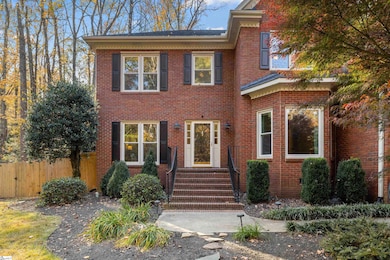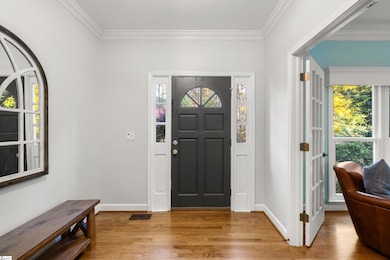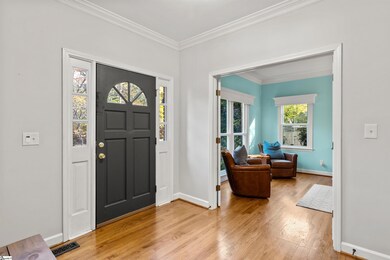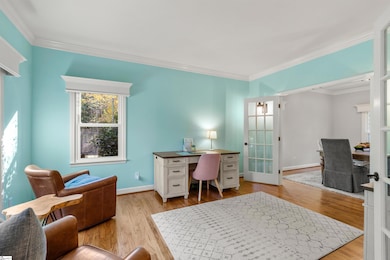Estimated payment $3,133/month
Highlights
- Home Theater
- In Ground Pool
- Deck
- Brushy Creek Elementary School Rated A
- Open Floorplan
- Creek On Lot
About This Home
Welcome home to 7 Crosswinds Way offering a ton of value in one of the most desirable communities on the Eastside of Greenville! This traditional brick beauty offers a flexible floor plan, all the amenities of Silverleaf, and a quiet cul-de-sac location toward the back of the mature community. The foyer welcomes you with gleaming hardwoods that flow through the formal living and dining rooms, with hardwoods continuing upstairs. The well-appointed kitchen features bright white cabinetry, expansive granite countertops, and a center island which opens to a breakfast nook and the grand great room. The fireplace is the centerpiece with built-ins on either side, and access to both the screened porch and deck, this space is ideal for gatherings and soaking in natural sunlight. The main level also includes a first-floor bedroom, full bathroom, and large laundry for convenience. Upstairs, the flex room offers endless possibilities with two separate areas and a huge closet. A media room and home theater add another level of entertainment space, not to mention the rock climbing walls and monkey bars that anyone of any age would enjoy! The spacious master suite overlooks the park-like backyard and includes a recently remodeled primary bath with a walk in closet, a tub and separate glass shower. Outside, enjoy the in-ground pool and sitting area, a perfect retreat to relax and take in the views. Schedule your showing today and see why this home is perfect for you.
Home Details
Home Type
- Single Family
Est. Annual Taxes
- $2,103
Lot Details
- 0.35 Acre Lot
- Fenced Yard
- Corner Lot
- Level Lot
- Wooded Lot
- Few Trees
HOA Fees
- $50 Monthly HOA Fees
Home Design
- Traditional Architecture
- Brick Exterior Construction
- Architectural Shingle Roof
- Vinyl Siding
Interior Spaces
- 3,000-3,199 Sq Ft Home
- 2-Story Property
- Open Floorplan
- Bookcases
- Tray Ceiling
- Smooth Ceilings
- Cathedral Ceiling
- Ceiling Fan
- Skylights
- Gas Log Fireplace
- Tilt-In Windows
- Great Room
- Dining Room
- Home Theater
- Home Office
- Bonus Room
- Screened Porch
- Crawl Space
- Pull Down Stairs to Attic
Kitchen
- Breakfast Room
- Free-Standing Electric Range
- Dishwasher
- Granite Countertops
- Disposal
Flooring
- Wood
- Carpet
- Stone
- Ceramic Tile
Bedrooms and Bathrooms
- 4 Bedrooms | 1 Main Level Bedroom
- Walk-In Closet
- 3 Full Bathrooms
Laundry
- Laundry Room
- Laundry on main level
- Sink Near Laundry
Parking
- 2 Car Attached Garage
- Parking Pad
Outdoor Features
- In Ground Pool
- Creek On Lot
- Deck
- Patio
Schools
- Brushy Creek Elementary School
- Northwood Middle School
- Riverside High School
Utilities
- Forced Air Heating and Cooling System
- Underground Utilities
- Tankless Water Heater
- Gas Water Heater
- Cable TV Available
Community Details
- Silverleaf Subdivision
- Mandatory home owners association
Listing and Financial Details
- Tax Lot 20
- Assessor Parcel Number 0538.26-01-020.00
Map
Home Values in the Area
Average Home Value in this Area
Tax History
| Year | Tax Paid | Tax Assessment Tax Assessment Total Assessment is a certain percentage of the fair market value that is determined by local assessors to be the total taxable value of land and additions on the property. | Land | Improvement |
|---|---|---|---|---|
| 2025 | $3,186 | $22,270 | $4,800 | $17,470 |
| 2024 | $3,186 | $13,250 | $1,740 | $11,510 |
| 2023 | $2,103 | $13,250 | $1,740 | $11,510 |
| 2022 | $1,942 | $13,250 | $1,740 | $11,510 |
| 2021 | $1,943 | $13,250 | $1,740 | $11,510 |
| 2020 | $1,841 | $11,830 | $1,720 | $10,110 |
| 2019 | $1,804 | $11,830 | $1,720 | $10,110 |
| 2018 | $1,922 | $11,830 | $1,720 | $10,110 |
| 2017 | $1,904 | $11,830 | $1,720 | $10,110 |
| 2016 | $1,817 | $295,620 | $42,900 | $252,720 |
| 2015 | $1,793 | $295,620 | $42,900 | $252,720 |
| 2014 | $1,710 | $282,690 | $48,400 | $234,290 |
Property History
| Date | Event | Price | List to Sale | Price per Sq Ft | Prior Sale |
|---|---|---|---|---|---|
| 11/14/2025 11/14/25 | For Sale | $560,000 | +61.9% | $187 / Sq Ft | |
| 10/02/2020 10/02/20 | Sold | $345,900 | -1.1% | $108 / Sq Ft | View Prior Sale |
| 09/02/2020 09/02/20 | For Sale | $349,900 | -- | $109 / Sq Ft |
Purchase History
| Date | Type | Sale Price | Title Company |
|---|---|---|---|
| Warranty Deed | -- | Hanover Title | |
| Deed | $345,900 | None Available | |
| Deed | $253,000 | -- | |
| Interfamily Deed Transfer | -- | -- |
Mortgage History
| Date | Status | Loan Amount | Loan Type |
|---|---|---|---|
| Previous Owner | $311,310 | New Conventional | |
| Previous Owner | $240,350 | New Conventional | |
| Previous Owner | $150,000 | Future Advance Clause Open End Mortgage |
Source: Greater Greenville Association of REALTORS®
MLS Number: 1574938
APN: 0538.26-01-020.00
- 307 Barry Dr
- 36 Riley Hill Ct
- 1 Sheridan Place
- 96 W Hackney Rd
- 109 Comstock Ct
- 203 Easton Meadow Way
- 104 Mares Head Place
- 127 Oak Dr
- 224 Enoree Cir
- 42 Stevenson Rd
- 240 Jones Rd
- 18 Sunrise Dr
- 158 Grinders Cir Unit 158
- 404 Gray Fox Square
- 103 Woodleigh Dr
- 603 Creighton Dr
- 614 Heathwood Dr
- 111 Creekhaven Ln
- 34 Creekhaven Ln
- 325 Skylark Cir
- 21 Riley Hill Ct
- 5 Red Bark Ct
- 209 Jones Rd
- 2211 Hudson Rd
- 4990 Old Spartanburg Rd
- 200 Red Tail Way
- 24 Noble Wing Ln
- 2404 E Lee Rd Unit A
- 129 Middleby Way
- 4807 Old Spartanburg Rd
- 106 Wilder Ct
- 118 Xander Dr
- 210 Elise Dr
- 163 Spring Crossing Cir
- 100 Browning Dr
- 7 Twiggs Ln Unit FP 40 Teton A1E
- 10 E Main St
- 24 Cunningham Rd
- 200 Kensington Rd
- 92 Riverside Dr
