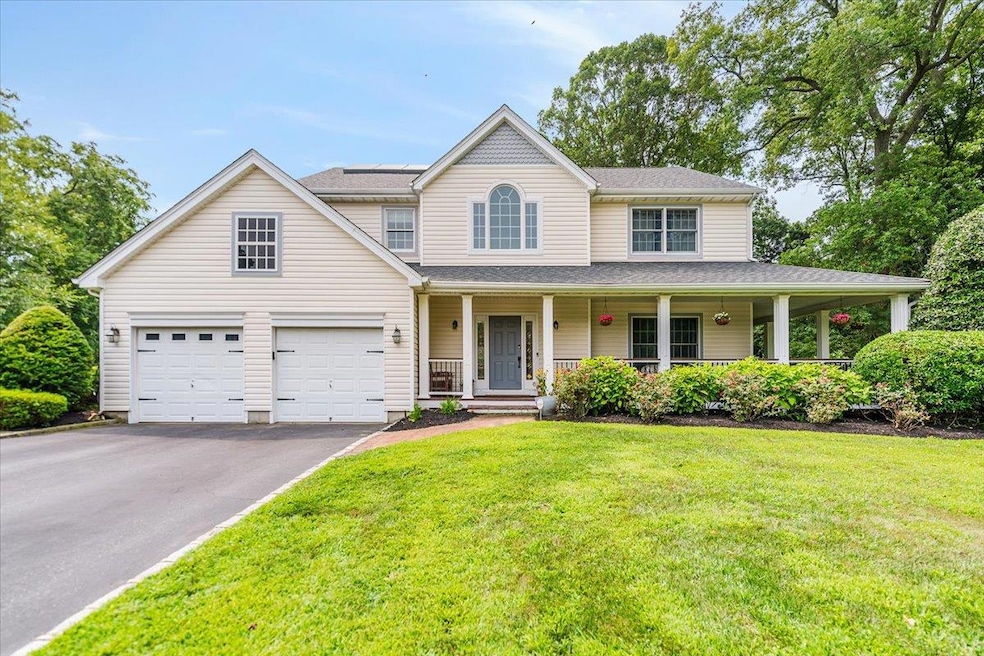
7 Cumberland Ct Huntington, NY 11743
Huntington NeighborhoodEstimated payment $9,497/month
Highlights
- 1 Acre Lot
- Colonial Architecture
- Corner Lot
- Flower Hill Primary School Rated A-
- Wood Flooring
- Wrap Around Porch
About This Home
Welcome to this exceptional Colonial, gracefully set on a quiet cul-de-sac and nestled on a full acre of beautifully maintained land on a quiet tree-lined residential oasis in Huntington. From the inviting curb appeal to the thoughtfully updated interiors, this home offers the perfect balance of comfort, style, and functionality for today’s lifestyle. Step inside and enjoy spacious living across all levels, starting with the first floor's well-appointed layout. The elegant formal living room and cozy family room provide ideal spaces for both entertaining and everyday relaxation. The beautifully updated kitchen features quartz countertops, stainless steel appliances, and a sliding glass door that opens directly to the backyard—creating a seamless connection between indoor and outdoor living.
A convenient first-floor laundry room with access to the side yard, along with a stylishly updated powder room, adds both ease and refinement to daily living.
Upstairs, you'll find four generously sized bedrooms, including a serene primary suite complete with a walk-in closet and a large en-suite bath featuring a separate water closet and linen closet. The additional bedrooms are bright and spacious, sharing a well-maintained hall bathroom. Hardwood floors run through most of the home, complemented by tile in the foyer, kitchen, and bathrooms.
One of the home's most impressive and eco-friendly features is its fully owned solar panel system, connected to a Tesla Powerwall—providing backup power (acts as home generator) and an average monthly electric bill of just $17!
Key Upgrades and Features: Fully owned solar panel system with Tesla Powerwall, New roof (2021), Two-zone central air conditioning system (2022), Hot water tank (2022), Security system (2020), Attached two-car garage, Full, spacious basement.
The serene backyard opens up to a spacious side yard, offering endless possibilities for outdoor entertaining, play, or even a future pool. Ideally located close to the Village, local restaurants, parks, beaches, shopping, and more—this home offers the best of Long Island living in a peaceful, private setting. A detailed features sheet is available upon request. Don’t miss this incredible opportunity to make 7 Cumberland Ct your forever home—schedule your private showing today!
Listing Agent
Keller Williams Points North Brokerage Phone: 516-865-1800 License #10401265945 Listed on: 08/13/2025

Home Details
Home Type
- Single Family
Est. Annual Taxes
- $22,609
Year Built
- Built in 1998
Lot Details
- 1 Acre Lot
- Cul-De-Sac
- Landscaped
- Corner Lot
Parking
- 2 Car Attached Garage
Home Design
- Colonial Architecture
- Frame Construction
- Vinyl Siding
Interior Spaces
- 3,300 Sq Ft Home
- 3-Story Property
- Recessed Lighting
- Wood Burning Fireplace
- Entrance Foyer
- Formal Dining Room
- Storage
- Basement Fills Entire Space Under The House
- Home Security System
Kitchen
- Eat-In Kitchen
- Microwave
- Dishwasher
- Kitchen Island
Flooring
- Wood
- Tile
Bedrooms and Bathrooms
- 4 Bedrooms
- En-Suite Primary Bedroom
- Walk-In Closet
Laundry
- Laundry Room
- Dryer
- Washer
Outdoor Features
- Wrap Around Porch
- Patio
- Private Mailbox
Schools
- Flower Hill Elementary School
- J Taylor Finley Middle School
- Huntington High School
Utilities
- Central Air
- Baseboard Heating
- Heating System Uses Oil
- Underground Utilities
- Electric Water Heater
- Septic Tank
- Cable TV Available
Listing and Financial Details
- Exclusions: Dining Room Chandelier
- Assessor Parcel Number 0400-077-00-03-00-007-010
Map
Home Values in the Area
Average Home Value in this Area
Tax History
| Year | Tax Paid | Tax Assessment Tax Assessment Total Assessment is a certain percentage of the fair market value that is determined by local assessors to be the total taxable value of land and additions on the property. | Land | Improvement |
|---|---|---|---|---|
| 2024 | $21,467 | $5,560 | $800 | $4,760 |
| 2023 | $10,734 | $5,560 | $800 | $4,760 |
| 2022 | $21,226 | $5,560 | $800 | $4,760 |
| 2021 | $22,327 | $5,935 | $800 | $5,135 |
| 2020 | $22,042 | $5,935 | $800 | $5,135 |
| 2019 | $44,083 | $0 | $0 | $0 |
| 2018 | $21,368 | $5,935 | $800 | $5,135 |
| 2017 | $21,368 | $6,400 | $800 | $5,600 |
| 2016 | $21,075 | $6,400 | $800 | $5,600 |
| 2015 | -- | $7,550 | $800 | $6,750 |
| 2014 | -- | $7,550 | $800 | $6,750 |
Property History
| Date | Event | Price | Change | Sq Ft Price |
|---|---|---|---|---|
| 08/22/2025 08/22/25 | Pending | -- | -- | -- |
| 08/13/2025 08/13/25 | For Sale | $1,399,988 | -- | $424 / Sq Ft |
Purchase History
| Date | Type | Sale Price | Title Company |
|---|---|---|---|
| Bargain Sale Deed | $810,000 | None Available | |
| Bargain Sale Deed | $810,000 | None Available | |
| Deed | $565,000 | Fidelity National Title Ins | |
| Deed | $565,000 | Fidelity National Title Ins |
Mortgage History
| Date | Status | Loan Amount | Loan Type |
|---|---|---|---|
| Open | $100,000 | Credit Line Revolving | |
| Open | $674,000 | Stand Alone Refi Refinance Of Original Loan | |
| Closed | $688,500 | New Conventional | |
| Previous Owner | $8,245 | Unknown | |
| Previous Owner | $140,000 | Stand Alone Second | |
| Previous Owner | $40,000 | Credit Line Revolving | |
| Previous Owner | $227,000 | Stand Alone First |
Similar Homes in Huntington, NY
Source: OneKey® MLS
MLS Number: 894885
APN: 0400-077-00-03-00-007-010






