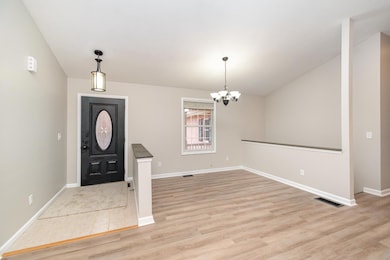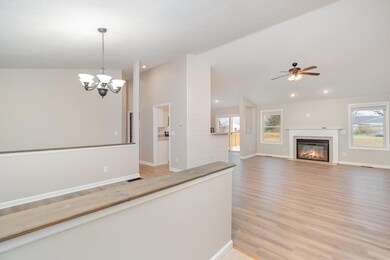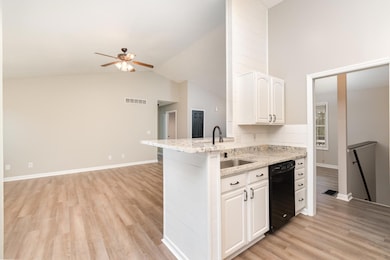
$195,000 Pending
- Land
- 11.1 Acres
- $17,568 per Acre
- 5143 N Hogan Rd
- Aurora, IN
Location, Location, Location! Privacy, panoramic views, and convenience all in one located within 1 mile of Downtown Aurora and 1 mile to schools . This beautiful 11.097-acre property offers endless potential, whether you're looking for a recreational retreat or planning to build your dream home. Highlights include: A stocked 1/4 acre pond perfect for fishing and enjoying peaceful water views. A
Jay Knowles Keller Williams Distinctive RE






