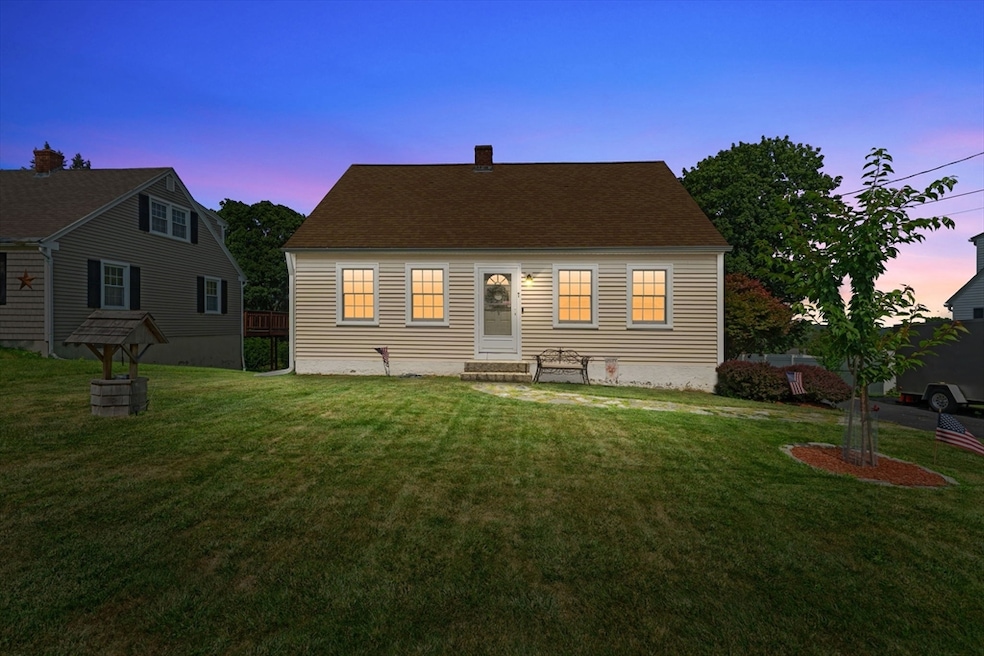
7 Davis Rd Auburn, MA 01501
Pakachoag NeighborhoodEstimated payment $3,002/month
Highlights
- Cape Cod Architecture
- Wood Flooring
- Solid Surface Countertops
- Deck
- Main Floor Primary Bedroom
- No HOA
About This Home
** HIGHEST & BEST OFFER DEADLINE: FRI (8/8/25) @ 12P ** Charming 4 Bed/1.5 Bath Cape in Auburn's sought after Pakachoag neighborhood. Easy access to routes 20, 90, 146, & 290. Features include wide pine floors, stainless steel appliances, and barn doors that add warmth and character. Flexible 1st floor layout with primary bedroom (could also make the perfect dining room) and guest bedroom. Two spacious, light filled bedrooms on the second floor with high ceilings and ample closet space. Partially finished walk-out lower-level includes an updated laundry room, family room, as well as two large closets and work shop that offer plenty of space for additional storage. High efficiency propane (tankless) heating system (2021), remodeled bathrooms (2022) roof and vinyl siding (replaced approximately 10 years ago) & smart thermostats. Large fenced in backyard with expansive deck, perfect for entertaining, with an outdoor storage shed. Move in ready with charm, space, and updates through out.
Home Details
Home Type
- Single Family
Est. Annual Taxes
- $5,362
Year Built
- Built in 1953 | Remodeled
Lot Details
- 8,700 Sq Ft Lot
- Fenced Yard
- Fenced
- Cleared Lot
Home Design
- Cape Cod Architecture
- Block Foundation
- Frame Construction
- Shingle Roof
Interior Spaces
- Ceiling Fan
- Insulated Windows
- Insulated Doors
- Dining Area
- Washer and Electric Dryer Hookup
Kitchen
- Range
- Dishwasher
- Stainless Steel Appliances
- Solid Surface Countertops
Flooring
- Wood
- Pine Flooring
- Laminate
- Ceramic Tile
- Vinyl
Bedrooms and Bathrooms
- 4 Bedrooms
- Primary Bedroom on Main
- Bathtub with Shower
Partially Finished Basement
- Walk-Out Basement
- Basement Fills Entire Space Under The House
- Exterior Basement Entry
- Laundry in Basement
Parking
- 6 Car Parking Spaces
- Driveway
- Paved Parking
- Open Parking
- Off-Street Parking
Eco-Friendly Details
- Energy-Efficient Thermostat
Outdoor Features
- Deck
- Outdoor Storage
- Rain Gutters
Utilities
- No Cooling
- Heating System Uses Propane
- Baseboard Heating
- Electric Baseboard Heater
- 100 Amp Service
- Tankless Water Heater
Community Details
- No Home Owners Association
- Pakachoag Subdivision
Listing and Financial Details
- Assessor Parcel Number M:0007 L:0089,1454076
- Tax Block 00089
Map
Home Values in the Area
Average Home Value in this Area
Tax History
| Year | Tax Paid | Tax Assessment Tax Assessment Total Assessment is a certain percentage of the fair market value that is determined by local assessors to be the total taxable value of land and additions on the property. | Land | Improvement |
|---|---|---|---|---|
| 2025 | $54 | $375,200 | $123,600 | $251,600 |
| 2024 | $5,312 | $355,800 | $117,000 | $238,800 |
| 2023 | $5,225 | $329,000 | $106,400 | $222,600 |
| 2022 | $4,878 | $290,000 | $106,400 | $183,600 |
| 2021 | $4,519 | $249,100 | $93,900 | $155,200 |
| 2020 | $4,022 | $223,700 | $93,900 | $129,800 |
| 2019 | $3,927 | $213,200 | $92,900 | $120,300 |
| 2018 | $3,682 | $199,700 | $86,900 | $112,800 |
| 2017 | $3,472 | $189,300 | $78,800 | $110,500 |
| 2016 | $3,312 | $183,100 | $82,000 | $101,100 |
| 2015 | $3,053 | $176,900 | $82,000 | $94,900 |
| 2014 | $2,972 | $171,900 | $78,100 | $93,800 |
Property History
| Date | Event | Price | Change | Sq Ft Price |
|---|---|---|---|---|
| 08/08/2025 08/08/25 | Pending | -- | -- | -- |
| 08/04/2025 08/04/25 | For Sale | $469,000 | +66.0% | $276 / Sq Ft |
| 10/15/2019 10/15/19 | Sold | $282,500 | +2.8% | $209 / Sq Ft |
| 09/06/2019 09/06/19 | Pending | -- | -- | -- |
| 09/03/2019 09/03/19 | For Sale | $274,900 | -- | $203 / Sq Ft |
Purchase History
| Date | Type | Sale Price | Title Company |
|---|---|---|---|
| Quit Claim Deed | -- | -- | |
| Deed | $172,000 | -- | |
| Deed | $187,000 | -- |
Mortgage History
| Date | Status | Loan Amount | Loan Type |
|---|---|---|---|
| Open | $291,449 | VA | |
| Closed | $288,573 | VA | |
| Previous Owner | $150,000 | No Value Available | |
| Previous Owner | $137,600 | Purchase Money Mortgage | |
| Previous Owner | $154,000 | No Value Available | |
| Previous Owner | $149,600 | Purchase Money Mortgage | |
| Previous Owner | $15,000 | No Value Available | |
| Previous Owner | $45,000 | No Value Available |
Similar Homes in the area
Source: MLS Property Information Network (MLS PIN)
MLS Number: 73413322
APN: AUBU-000007-000000-000089
- 7 Manor Rd
- 15 Springbrook Rd
- 30 Davis Rd
- 115 Pakachoag St
- 10 Snowberry Cir
- 28 Bittersweet Blvd
- 22 Bittersweet Blvd
- 1 Amesbury St
- 101 Whipple St Unit 101-16
- 14 Saybrook Way
- 61 Elmwood St
- 204-212 Hampton St
- 142 College St
- 29 Steele St
- 31 Rydberg Terrace
- 11 Savoy St
- 19 Forsberg St
- 37 Ekman St
- 34 Kosta St
- 47 Washington St Unit 54






