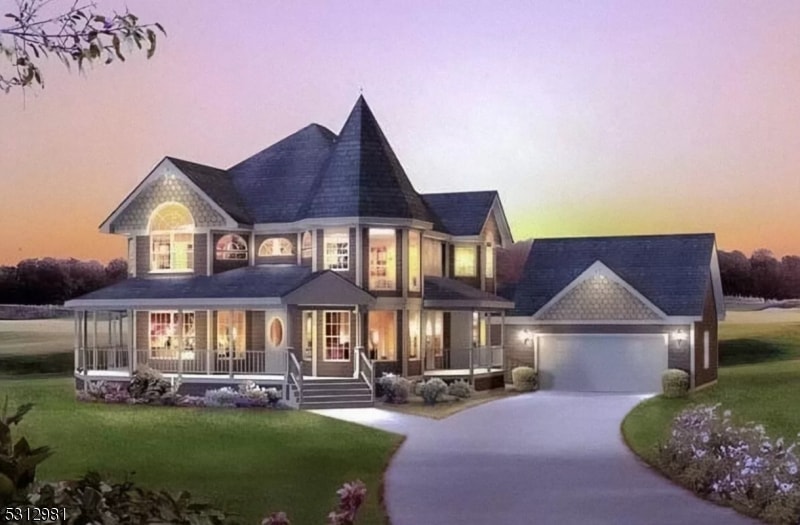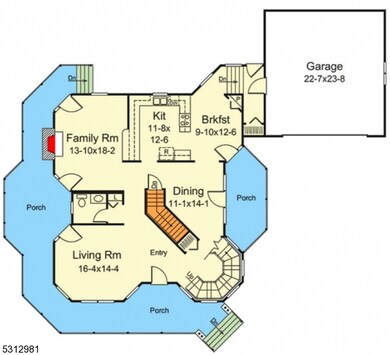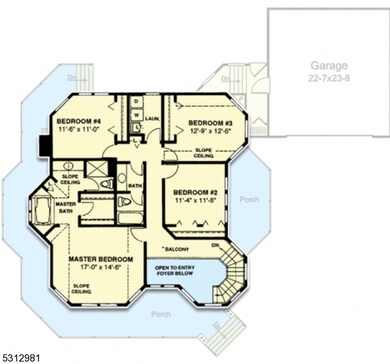7 Davon Ln Hardyston Twp., NJ 07419
Estimated payment $4,717/month
Highlights
- Custom Home
- Deck
- Thermal Windows
- 1.14 Acre Lot
- Wooded Lot
- Cul-De-Sac
About This Home
NEW DEVELOPER A new, experienced developer has taken over the 4 prime lots at Brecia Farms, a premier luxury home subdivision in Hardyston Township, Sussex County. This fresh vision brings high-quality craftsmanship to this sought-after community. Whether it is one of the lots nestled in a private cul-de-sac or one looking over the rolling hills of the Kittatinny Ridge section of the Appalachian mountains, these custom new construction homes feature four spacious bedrooms and two to three-and-a-half bathrooms. The open floor plans are highlighted by a grand two-story foyer, leading to a great room with a fireplace, designed for both comfort and entertainment. The primary suite offers a spa-inspired ensuite with a double vanity, soaking tub, stall shower, and a walk-in closet. Located in the Hardyston School District, Brecia Farms provides a peaceful setting with convenient access to nature and suburban amenities. Available lots: 1,3,8 Anthony Ct & 7 Davon Ln. Please refer to the Brecia Farms Site Map for locations. Construction upgrades are available, with pricing based on selections. Take advantage of this opportunity to build with a new developer, bringing a fresh approach to Brecia Farms.** Floor plans and available options vary per home **
Home Details
Home Type
- Single Family
Est. Annual Taxes
- $1,699
Year Built
- Built in 2025
Lot Details
- 1.14 Acre Lot
- Cul-De-Sac
- Wooded Lot
Parking
- 2 Car Attached Garage
Home Design
- Home to be built
- Custom Home
- Aluminum Siding
- Tile
Interior Spaces
- 2,560 Sq Ft Home
- Thermal Windows
- Family Room with Fireplace
- Carbon Monoxide Detectors
- Kitchen Island
- Unfinished Basement
Flooring
- Wall to Wall Carpet
- Laminate
Bedrooms and Bathrooms
- 4 Bedrooms
Outdoor Features
- Deck
Schools
- Hardyston Elementary And Middle School
- Wallkill High School
Utilities
- One Cooling System Mounted To A Wall/Window
- Heating System Powered By Owned Propane
- Propane
- Well
Listing and Financial Details
- Assessor Parcel Number 2811-00068-0000-00016-0007-
Map
Home Values in the Area
Average Home Value in this Area
Tax History
| Year | Tax Paid | Tax Assessment Tax Assessment Total Assessment is a certain percentage of the fair market value that is determined by local assessors to be the total taxable value of land and additions on the property. | Land | Improvement |
|---|---|---|---|---|
| 2025 | $1,679 | $99,100 | $99,100 | -- |
| 2024 | $1,699 | $83,600 | $83,600 | $0 |
| 2023 | $1,699 | $55,800 | $55,800 | $0 |
| 2022 | $1,668 | $55,800 | $55,800 | $0 |
| 2021 | $1,672 | $55,800 | $55,800 | $0 |
| 2020 | $1,615 | $55,800 | $55,800 | $0 |
| 2019 | $1,580 | $55,800 | $55,800 | $0 |
| 2018 | $1,560 | $55,800 | $55,800 | $0 |
| 2017 | $1,534 | $55,800 | $55,800 | $0 |
| 2016 | $1,489 | $55,800 | $55,800 | $0 |
| 2015 | $1,458 | $55,800 | $55,800 | $0 |
| 2014 | $1,444 | $55,800 | $55,800 | $0 |
Property History
| Date | Event | Price | List to Sale | Price per Sq Ft | Prior Sale |
|---|---|---|---|---|---|
| 05/15/2025 05/15/25 | Sold | $165,000 | +10.0% | $70 / Sq Ft | View Prior Sale |
| 05/03/2025 05/03/25 | Pending | -- | -- | -- | |
| 04/13/2025 04/13/25 | For Sale | $150,000 | -82.7% | $64 / Sq Ft | |
| 03/13/2025 03/13/25 | Pending | -- | -- | -- | |
| 12/23/2024 12/23/24 | Price Changed | $869,000 | +8.9% | $339 / Sq Ft | |
| 09/16/2024 09/16/24 | For Sale | $798,000 | -- | $312 / Sq Ft |
Purchase History
| Date | Type | Sale Price | Title Company |
|---|---|---|---|
| Bargain Sale Deed | -- | Investment Title | |
| Deed | $140,000 | Foundation Title | |
| Deed | $140,000 | Foundation Title | |
| Bargain Sale Deed | $110,000 | None Listed On Document | |
| Bargain Sale Deed | $110,000 | None Listed On Document | |
| Quit Claim Deed | -- | None Listed On Document | |
| Quit Claim Deed | -- | None Listed On Document | |
| Interfamily Deed Transfer | -- | None Available |
Mortgage History
| Date | Status | Loan Amount | Loan Type |
|---|---|---|---|
| Open | $561,000 | Construction |
Source: Garden State MLS
MLS Number: 3924248
APN: 11-00068-0000-00016-07
- 00 Davon Ln
- 1 Anthony Ct
- 8 Davon Ln
- 9 Davon Ln
- 1 Davon Ln
- 5 Anthony Ct
- 18 Mountain View Ct
- 18 Cliffside Ct
- 12 Meadow Pond Rd
- 17 Meadow Pond Rd
- 30 Sweetwater Ln
- 41 Winding Brook Rd
- 41 Quail Ct
- 1 Pippin Ln
- 12 New Jersey 23
- 17 Main St
- 3261 New Jersey 94
- 30 Vernon Ave
- 43 Village Dr Unit 8E
- 142 Wheatsworth Rd



