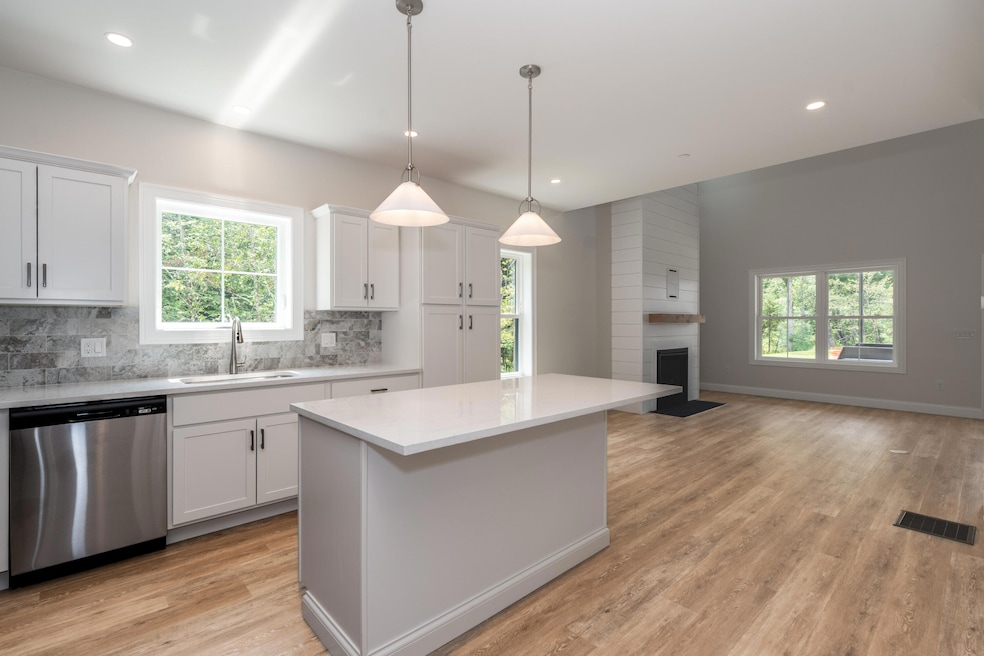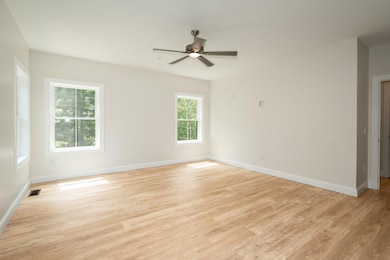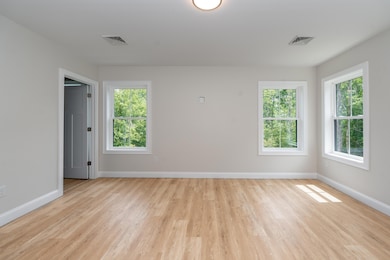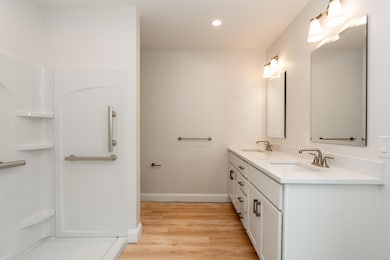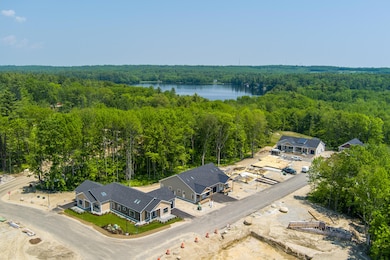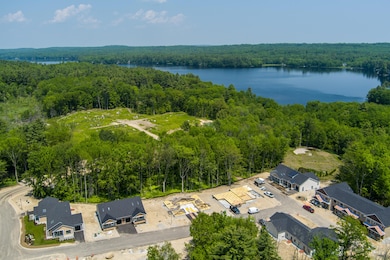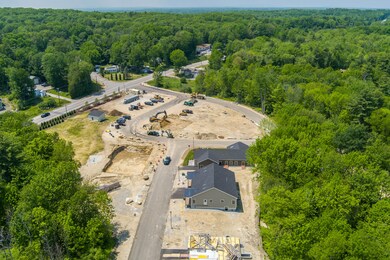7 Daybreak Ln Unit 3 Windham, ME 04062
Estimated payment $4,171/month
Highlights
- Deeded Waterfront Access Rights
- Docks
- Scenic Views
- 500 Feet of Waterfront
- Active Adult
- 36 Acre Lot
About This Home
Welcome to The Cove at Highland Lake! The first of its kind Gated 55+ Lakefront Community nestled on the pristine shores of Highland Lake. Site work has officially begun with the first homes being delivered as early as late fall 2024! The PORTLAND is economically sized, but maximal in function! At 1058 SF +/-, this 1 Bedroom 1.5 Bathroom single level attached condo is an excellent option for those looking to ''rightsize'' into retirement. The Portland offers cathedral ceilings in the main living area, primary bedroom with spacious en suite double vanity bathroom and oversized walk in closet, plus a guest bathroom with main level laundry. With endless finish options and upgrades, owners can enjoy natural stone or quartz countertops, soft-close cabinetry, Age-in-Place safety features, hardwood flooring, gas fireplace, and energy efficient LED lighting. The Portland model also offers the option to finish the basement with an additional bedroom and bathroom for guests or open living space for hobbyists! Community Amenities to Include: tennis & pickleball courts, two-level clubhouse with fitness center, full kitchen and function space, plus private access to the 50 acre parcel with over 6000 feet of nature trails, 500 feet of manicured lake front to carry in kayaks, canoes and paddleboards, plus a community maintained dock and boat. Located just 10 miles from downtown Portland, residents will enjoy unbeatable proximity to top rated health care and hospitals, as well as Maine's finest dining and entertainment options. Boating, skiing, golf, shopping, dining, sports & activity clubs... The way 55+ life should be, and you can have it all in The Cove at Highland Lake! Reserve now & for a limited time you may choose your homes finishes!
Listing Agent
Berkshire Hathaway HomeServices Verani Realty Brokerage Email: crystal.chandonnet@verani.com Listed on: 04/14/2025

Property Details
Home Type
- Condominium
Year Built
- Built in 2025
Lot Details
- 500 Feet of Waterfront
- Landscaped
- Open Lot
- Wooded Lot
HOA Fees
- $415 Monthly HOA Fees
Parking
- 1.5 Car Direct Access Garage
- Driveway
- On-Street Parking
- Off-Street Parking
Property Views
- Scenic Vista
- Woods
Home Design
- Home to be built
- Ranch Style House
- Concrete Foundation
- Wood Frame Construction
- Shingle Roof
- Vinyl Siding
- Concrete Perimeter Foundation
Interior Spaces
- 1,058 Sq Ft Home
- Cathedral Ceiling
- Skylights
- Gas Fireplace
- Living Room
- Laundry on main level
Kitchen
- Eat-In Kitchen
- Electric Range
- Microwave
- Dishwasher
- Kitchen Island
- Granite Countertops
- Quartz Countertops
- Formica Countertops
Flooring
- Wood
- Carpet
- Laminate
- Tile
- Vinyl
Bedrooms and Bathrooms
- 1 Bedroom
- En-Suite Bathroom
- Walk-In Closet
- Bedroom Suite
- Double Vanity
- Shower Only
Finished Basement
- Basement Fills Entire Space Under The House
- Interior Basement Entry
Accessible Home Design
- Bath Modification
- Accessible Kitchen
- Doors are 36 inches wide or more
Eco-Friendly Details
- ENERGY STAR/CFL/LED Lights
Outdoor Features
- Deeded Waterfront Access Rights
- Beach Access
- River Nearby
- Docks
- Patio
- Porch
Location
- Property is near a golf course
- Suburban Location
Utilities
- Forced Air Heating and Cooling System
- Heating System Uses Propane
- Gas Water Heater
- Private Sewer
Listing and Financial Details
- Tax Lot 66-3
- Assessor Parcel Number 7DaybreakLaneWindham04062
Community Details
Overview
- Active Adult
- 2 Units
Amenities
- Clubhouse
- Community Storage Space
Recreation
- Tennis Courts
Map
Home Values in the Area
Average Home Value in this Area
Property History
| Date | Event | Price | List to Sale | Price per Sq Ft |
|---|---|---|---|---|
| 09/20/2025 09/20/25 | Pending | -- | -- | -- |
| 04/14/2025 04/14/25 | For Sale | $599,000 | 0.0% | $566 / Sq Ft |
| 05/02/2024 05/02/24 | Off Market | $599,000 | -- | -- |
| 04/15/2024 04/15/24 | For Sale | $599,000 | -- | $566 / Sq Ft |
Source: Maine Listings
MLS Number: 1586457
- 1 Daybreak Ln Unit 1
- 25 Driftwood Ln Unit 19
- 4 Daybreak Ln Unit 19
- 18 Daybreak Ln Unit 13
- 23 Daybreak Ln Unit 23
- 22 Daybreak Ln Unit 11
- 10 Land of Nod Rd
- 23 Land of Nod Rd
- 9 Haven Rd
- 99 Land of Nod Rd
- 12 Merrill Rd
- 53 Johnson Rd
- 18 Marshall Valley Rd
- 30 Marshall Valley Rd
- 163A Highland Cliff Rd
- 166A Highland Cliff Rd
- 26 Marshall Valley Rd
- 289 Highland Cliff Rd
- 19 Moss Rd
- 19 Independence Way
