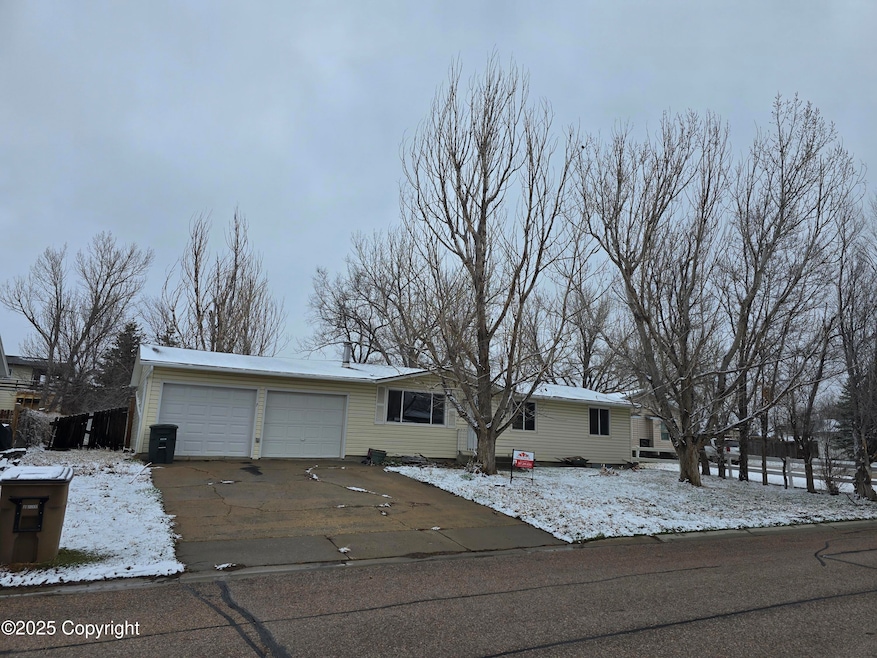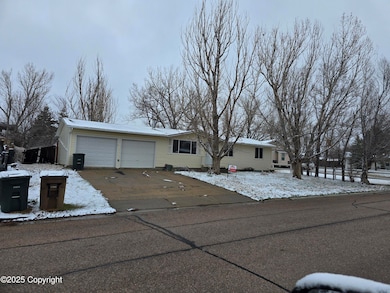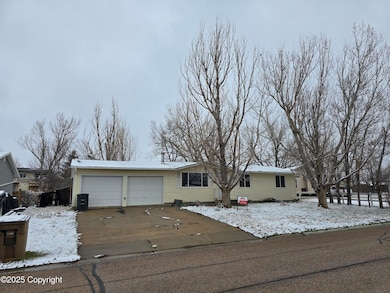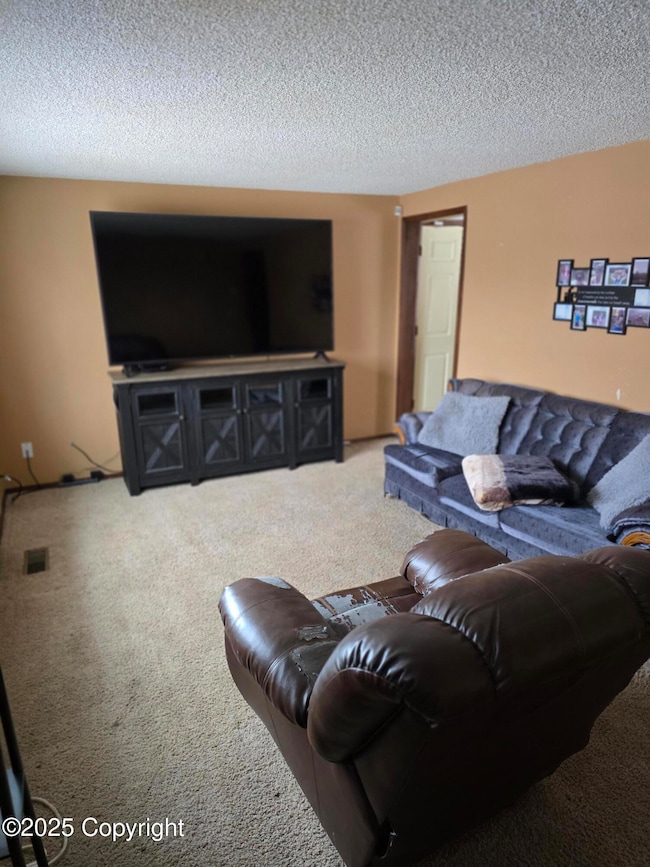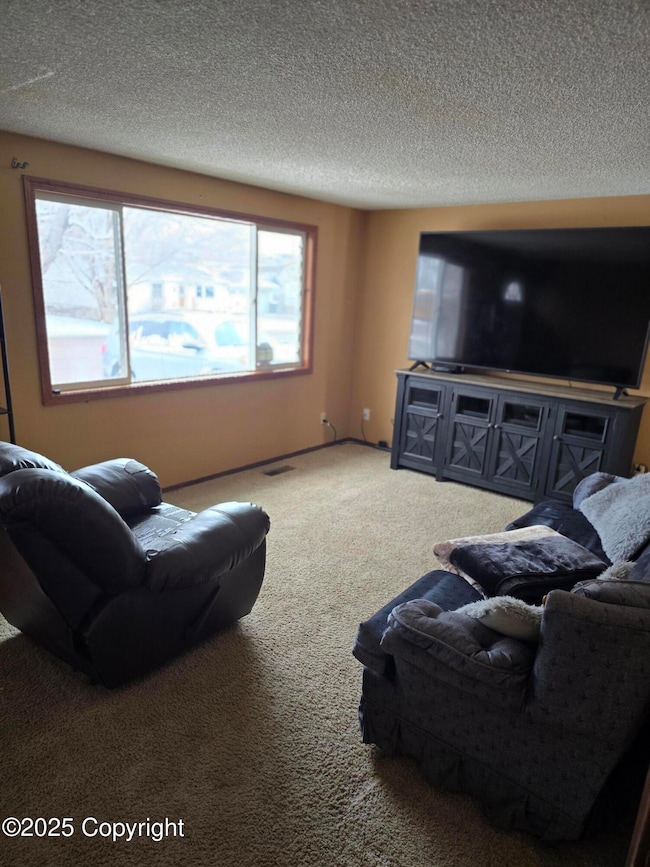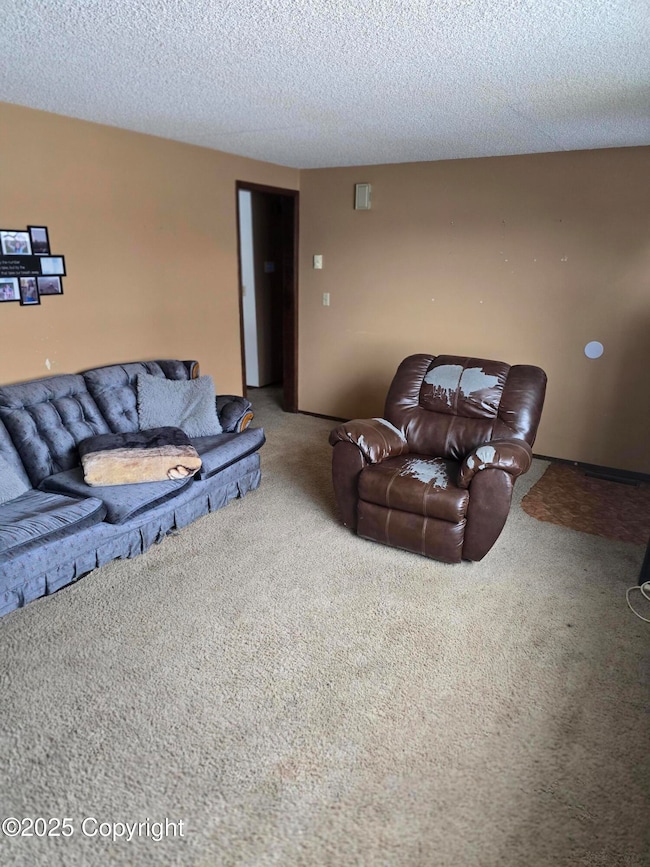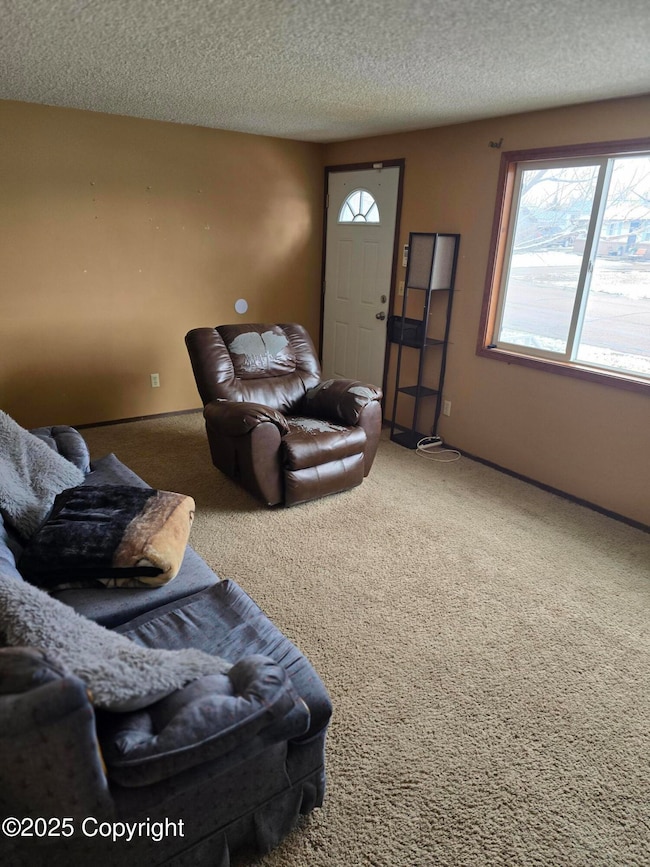7 Declaration Ln Gillette, WY 82716
Estimated payment $1,462/month
Total Views
1,977
3
Beds
1
Bath
2,016
Sq Ft
$126
Price per Sq Ft
Highlights
- Deck
- Shed
- Dining Room
- Living Room
- Forced Air Heating and Cooling System
- 2 Car Garage
About This Home
Move-in ready and full of potential! This charming 3-bedroom, 1-bath ranch-style home sits in a quiet cul-de-sac, offering privacy and peace. Enjoy the spacious backyard with a large deck—perfect for summer BBQs, entertaining, or relaxing under the stars. The unfinished basement is a blank slate, ready for your vision—extra bedrooms, a home gym, or the ultimate rec room! With a 2-car garage and plenty of space inside and out, this home is ready for you to make it your own. Don't miss out—schedule your showing today! Call Michele Realty, Inc. 307-299-8351
Home Details
Home Type
- Single Family
Est. Annual Taxes
- $1,377
Year Built
- Built in 1977
Lot Details
- 8,797 Sq Ft Lot
- Back Yard Fenced
Parking
- 2 Car Garage
Home Design
- Vinyl Siding
- Siding
- Stick Built Home
Interior Spaces
- 2,016 Sq Ft Home
- 2-Story Property
- Living Room
- Dining Room
- Basement
- Sump Pump
Kitchen
- Oven or Range
- Range Hood
- Dishwasher
Bedrooms and Bathrooms
- 3 Bedrooms
- 1 Full Bathroom
Laundry
- Dryer
- Washer
Outdoor Features
- Deck
- Shed
Utilities
- Forced Air Heating and Cooling System
Community Details
- Property has a Home Owners Association
Map
Create a Home Valuation Report for This Property
The Home Valuation Report is an in-depth analysis detailing your home's value as well as a comparison with similar homes in the area
Home Values in the Area
Average Home Value in this Area
Tax History
| Year | Tax Paid | Tax Assessment Tax Assessment Total Assessment is a certain percentage of the fair market value that is determined by local assessors to be the total taxable value of land and additions on the property. | Land | Improvement |
|---|---|---|---|---|
| 2025 | $1,377 | $14,034 | $3,245 | $10,789 |
| 2024 | $1,377 | $17,585 | $4,161 | $13,424 |
| 2023 | $1,337 | $17,069 | $4,161 | $12,908 |
| 2022 | $1,158 | $14,747 | $3,211 | $11,536 |
| 2021 | $1,036 | $13,597 | $3,211 | $10,386 |
| 2020 | $1,026 | $13,496 | $3,211 | $10,285 |
| 2019 | $1,003 | $13,215 | $3,343 | $9,872 |
| 2018 | $964 | $12,750 | $3,343 | $9,407 |
| 2017 | $971 | $12,872 | $3,343 | $9,529 |
| 2016 | $1,091 | $14,435 | $3,029 | $11,406 |
| 2015 | -- | $13,069 | $3,029 | $10,040 |
| 2014 | -- | $12,758 | $3,029 | $9,729 |
Source: Public Records
Property History
| Date | Event | Price | List to Sale | Price per Sq Ft |
|---|---|---|---|---|
| 08/05/2025 08/05/25 | For Sale | $254,900 | 0.0% | $126 / Sq Ft |
| 08/03/2025 08/03/25 | Off Market | -- | -- | -- |
| 05/19/2025 05/19/25 | For Sale | $254,900 | -- | $126 / Sq Ft |
Source: Northeast Wyoming REALTOR® Alliance
Purchase History
| Date | Type | Sale Price | Title Company |
|---|---|---|---|
| Warranty Deed | -- | None Available | |
| Special Warranty Deed | -- | None Available | |
| Sheriffs Deed | -- | None Available | |
| Sheriffs Deed | $178,571 | First American Title | |
| Warranty Deed | -- | None Available | |
| Interfamily Deed Transfer | -- | None Available |
Source: Public Records
Mortgage History
| Date | Status | Loan Amount | Loan Type |
|---|---|---|---|
| Open | $148,989 | New Conventional | |
| Previous Owner | $123,675 | New Conventional | |
| Previous Owner | $156,122 | New Conventional |
Source: Public Records
Source: Northeast Wyoming REALTOR® Alliance
MLS Number: 25-2208
APN: R0015454
Nearby Homes
- 1503 E Rawhide Dr
- 202 Primrose Dr
- 49 Independence Dr
- 1505 Helena Ave
- Lot 1b Kluver Rd
- 1803 Nevada St
- 1504 Boysen Creek Dr
- 1607 Orange Creek Dr
- 1502 Lemon Creek Ct
- 1147 Estes Ln
- 1306 Estes Ln
- 1126 Estes Ln
- 610 Chase Ct
- 1117 Estes Ln
- 1113 Estes Ln
- 609 C Chase Ct
- 514 Brendan Way
- 614 Arcadia Ave
- 605 Chase Ct
- 734 Lakeland Hills Dr
