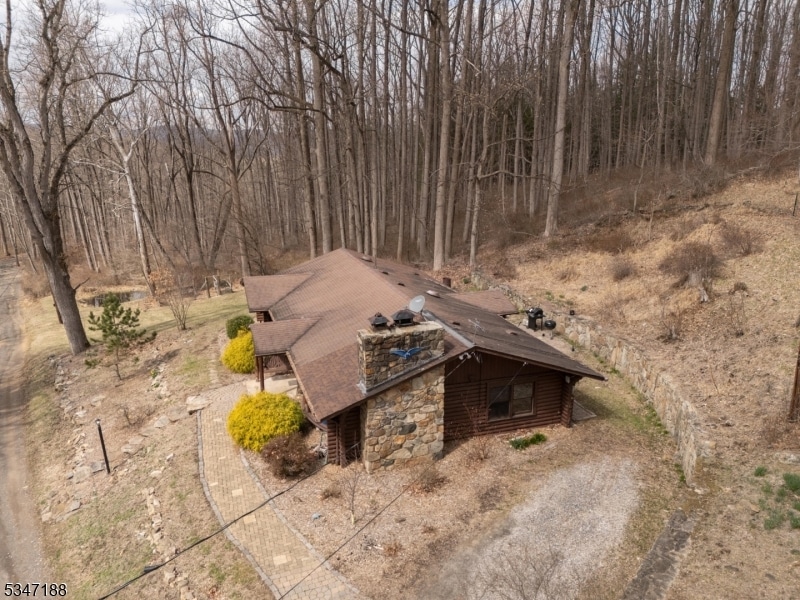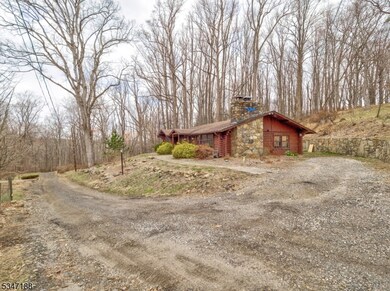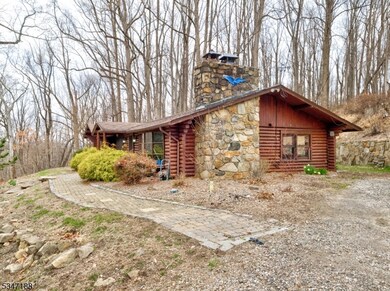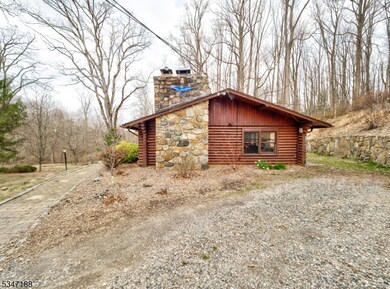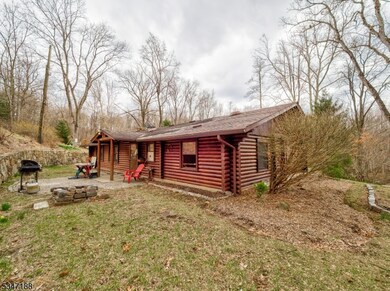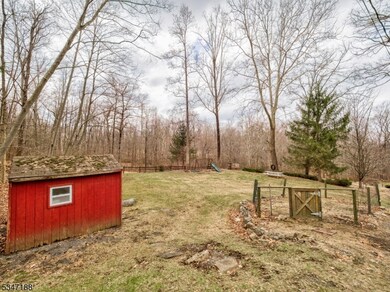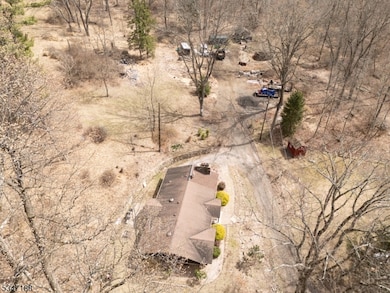7 Derry Run Ln Glen Gardner, NJ 08826
Estimated payment $3,082/month
Highlights
- 6.97 Acre Lot
- Wood Burning Stove
- Wood Flooring
- Voorhees High School Rated A-
- Wooded Lot
- Main Floor Bedroom
About This Home
Situated on a serene 6.9-acre wooded lot, rustic log ranch home with large bay window of the stunning natural surroundings creates a warm and welcoming atmosphere throughout the home. Step outside to enjoy the landscaped yard, complete with a private paver patio ideal for entertaining or unwinding in solitude. Inside, the open floor plan provides for a roomy kitchen, great room and dining room along with three bedrooms and bath featuring a separate tub and shower. Partially finished basement, with a workshop area, and abundant storage space for all your needs. Wood burning fireplace and wood burning stove provide extra warmth on chilly days. Enjoy the perfect balance of privacy and convenience, with easy access to shopping and highways. This lovely log home offers great year-round living or serves as a perfect weekend retreat. Don't miss the opportunity to make it yours!
Listing Agent
HAVEN REAL ESTATE COLLECTIVE Brokerage Phone: 908-224-2836 Listed on: 03/28/2025
Home Details
Home Type
- Single Family
Est. Annual Taxes
- $7,915
Year Built
- Built in 1962
Lot Details
- 6.97 Acre Lot
- Wooded Lot
Home Design
- Log Cabin
- Log Siding
Interior Spaces
- 1,326 Sq Ft Home
- Ceiling Fan
- Wood Burning Stove
- Wood Burning Fireplace
- Living Room
- Formal Dining Room
- Workshop
- Storage Room
- Wood Flooring
- Partially Finished Basement
- Basement Fills Entire Space Under The House
- Electric Oven or Range
Bedrooms and Bathrooms
- 3 Bedrooms
- Main Floor Bedroom
- 1 Full Bathroom
Laundry
- Dryer
- Washer
Parking
- 3 Parking Spaces
- Gravel Driveway
- Dirt Driveway
Outdoor Features
- Patio
- Storage Shed
Utilities
- Window Unit Cooling System
- Heating System Uses Wood
- Heating System Uses Oil Above Ground
- Standard Electricity
- Well
- Septic System
Listing and Financial Details
- Assessor Parcel Number 1919-00061-0000-00007-0000-
Map
Home Values in the Area
Average Home Value in this Area
Tax History
| Year | Tax Paid | Tax Assessment Tax Assessment Total Assessment is a certain percentage of the fair market value that is determined by local assessors to be the total taxable value of land and additions on the property. | Land | Improvement |
|---|---|---|---|---|
| 2025 | $7,916 | $282,900 | $118,000 | $164,900 |
| 2024 | $7,599 | $282,900 | $118,000 | $164,900 |
| 2023 | $7,599 | $282,900 | $118,000 | $164,900 |
| 2022 | $7,234 | $282,900 | $118,000 | $164,900 |
| 2021 | $5,295 | $282,900 | $118,000 | $164,900 |
| 2020 | $6,736 | $282,900 | $118,000 | $164,900 |
| 2019 | $5,295 | $179,800 | $95,000 | $84,800 |
| 2018 | $5,304 | $179,800 | $95,000 | $84,800 |
| 2017 | $5,142 | $179,800 | $95,000 | $84,800 |
| 2016 | $4,977 | $179,800 | $95,000 | $84,800 |
| 2015 | $4,759 | $179,800 | $95,000 | $84,800 |
| 2014 | $4,590 | $179,800 | $95,000 | $84,800 |
Property History
| Date | Event | Price | List to Sale | Price per Sq Ft |
|---|---|---|---|---|
| 04/28/2025 04/28/25 | Pending | -- | -- | -- |
| 04/09/2025 04/09/25 | Price Changed | $460,000 | -3.2% | $347 / Sq Ft |
| 03/28/2025 03/28/25 | For Sale | $475,000 | -- | $358 / Sq Ft |
Purchase History
| Date | Type | Sale Price | Title Company |
|---|---|---|---|
| Deed | $425,000 | Fidelity National Title Insu |
Mortgage History
| Date | Status | Loan Amount | Loan Type |
|---|---|---|---|
| Open | $399,000 | New Conventional |
Source: Garden State MLS
MLS Number: 3953549
APN: 19-00061-0000-00007
- 58 Hollow Rd
- 2 Sunset Farm Ln
- 166 Anthony Rd
- 103 Mountain Top Rd
- 106 Mountain Top Rd
- 14 Butler Park Rd
- 2 Clover Ave
- 2 Dutch Hill Rd
- 70 Mackenzie Rd
- 2 Country Ln
- 7 Codington Ln
- 21 Gulick St
- 444 W Hill Rd
- 0 Frome St Unit 3951790
- 4 Sturbridge Ct
- 0 Anderson Rd
- 509 W Hill Rd
- 25 Adams St
- 0 Adams St
- 118 Junction Rd
