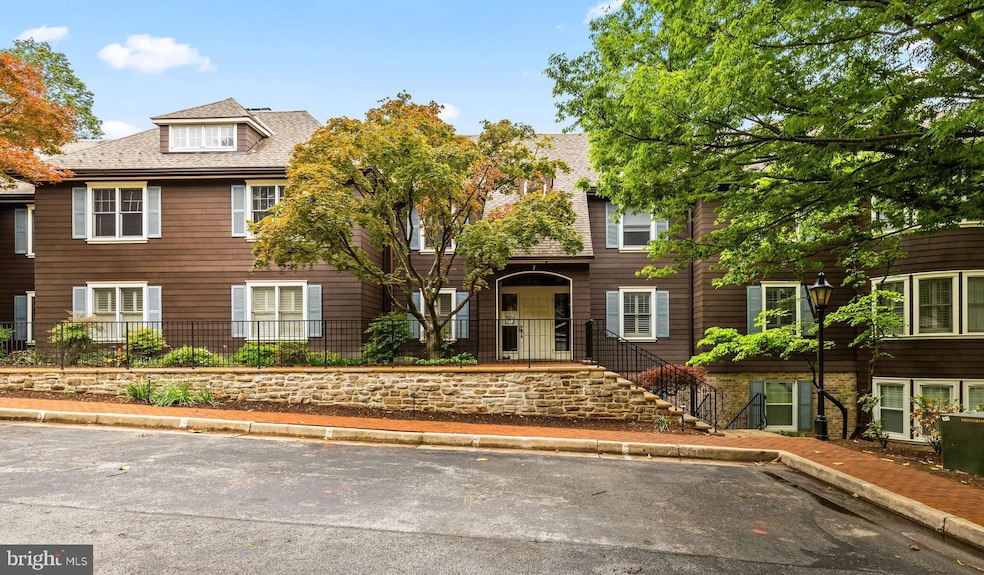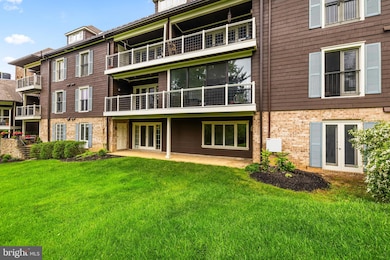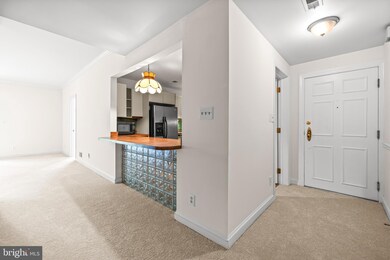7 Devon Hill Rd Unit A4 Baltimore, MD 21210
Estimated payment $4,082/month
Highlights
- Traditional Architecture
- Garden View
- Jogging Path
- West Towson Elementary School Rated A-
- 2 Fireplaces
- Built-In Features
About This Home
New Price...Welcome to Devon Hill...a beautiful historic 9 acre property filled with exquisite gardens and walking trails. This ground level condo offers a gracious floor plan with 3 bedrooms, 2 baths. The spacious living room has tons of natural light, a wall of built-ins and wood-burning fireplace with French doors leading out to the brick terrace and lawn. The primary bedroom has an attached bath with sunken tub & separate shower and access out to the patio. The 2nd bedroom has a walk in closet and fireplace. 3rd bedroom is en suite. The kitchen appliances have been removed to make it will easier for the buyer to transform the space. Also included is an additional large storage closet and dedicated covered parking space. The seller was an original owner and used the gazebo and formal gardens designed by the Olmsted brothers, for entertaining. Pet friendly community. Walking distance to Lake Roland, Corner Pantry and Pepe's!
Listing Agent
(410) 321-8800 info@oconorandmooney.com O'Conor, Mooney & Fitzgerald Listed on: 05/08/2025
Co-Listing Agent
(410) 321-8800 info@oconorandmooney.com O'Conor, Mooney & Fitzgerald License #582852
Property Details
Home Type
- Condominium
Est. Annual Taxes
- $7,551
Year Built
- Built in 1983
HOA Fees
- $1,111 Monthly HOA Fees
Home Design
- Traditional Architecture
- Entry on the 1st floor
- Shake Siding
- Cedar
Interior Spaces
- 2,146 Sq Ft Home
- Property has 1 Level
- Built-In Features
- 2 Fireplaces
- Fireplace Mantel
- Casement Windows
- French Doors
- Six Panel Doors
- Living Room
- Dining Room
- Carpet
- Garden Views
Bedrooms and Bathrooms
- 3 Main Level Bedrooms
- 2 Full Bathrooms
Laundry
- Laundry in unit
- Washer and Dryer Hookup
Parking
- 1 Open Parking Space
- 2 Parking Spaces
- 1 Detached Carport Space
- Parking Lot
- Unassigned Parking
Utilities
- 90% Forced Air Heating and Cooling System
- Electric Water Heater
Additional Features
- Brick Porch or Patio
- Property is in average condition
Listing and Financial Details
- Assessor Parcel Number 04091900011002
Community Details
Overview
- Association fees include common area maintenance, exterior building maintenance, lawn maintenance, management, reserve funds, road maintenance, snow removal, trash
- $100 Other One-Time Fees
- 6 Units
- Low-Rise Condominium
- Devon Hill Condos
- Devon Hill Subdivision
Amenities
- Common Area
Recreation
- Jogging Path
Pet Policy
- Dogs and Cats Allowed
Map
Home Values in the Area
Average Home Value in this Area
Tax History
| Year | Tax Paid | Tax Assessment Tax Assessment Total Assessment is a certain percentage of the fair market value that is determined by local assessors to be the total taxable value of land and additions on the property. | Land | Improvement |
|---|---|---|---|---|
| 2025 | $6,793 | $623,000 | $123,000 | $500,000 |
| 2024 | $6,793 | $623,000 | $123,000 | $500,000 |
| 2023 | $3,325 | $623,000 | $123,000 | $500,000 |
| 2022 | $6,316 | $623,000 | $123,000 | $500,000 |
| 2021 | $5,668 | $541,333 | $0 | $0 |
| 2020 | $6,409 | $459,667 | $0 | $0 |
| 2019 | $4,581 | $378,000 | $123,000 | $255,000 |
| 2018 | $5,520 | $373,667 | $0 | $0 |
| 2017 | $5,260 | $369,333 | $0 | $0 |
| 2016 | $5,213 | $365,000 | $0 | $0 |
| 2015 | $5,213 | $365,000 | $0 | $0 |
| 2014 | $5,213 | $365,000 | $0 | $0 |
Property History
| Date | Event | Price | List to Sale | Price per Sq Ft |
|---|---|---|---|---|
| 11/03/2025 11/03/25 | Price Changed | $450,000 | 0.0% | $210 / Sq Ft |
| 11/03/2025 11/03/25 | For Sale | $450,000 | -9.1% | $210 / Sq Ft |
| 06/01/2025 06/01/25 | Price Changed | $495,000 | -5.7% | $231 / Sq Ft |
| 05/08/2025 05/08/25 | For Sale | $525,000 | -- | $245 / Sq Ft |
Purchase History
| Date | Type | Sale Price | Title Company |
|---|---|---|---|
| Deed | -- | -- | |
| Deed | $180,000 | -- |
Source: Bright MLS
MLS Number: MDBC2127020
APN: 09-1900011002
- 3 Devon Hill Rd
- 5700 Coley Ct
- 5712 Roland Ave Unit TC
- 5712 Roland Ave Unit 1E
- 6112 Falls Rd
- 5806 N Charles St
- 1701 Mount Washington Ct Unit K
- 6202 Smith Ave
- 106 Villabrook Way
- 107 Cross Keys Rd
- 102 Villabrook Way
- 146 Villabrook Way
- 101 Thicket Rd
- 100 Villabrook Way
- 1927 Kelly Ave
- 5510 N Charles St
- 6438 Cloister Gate Dr
- 102 Cotswold Rd
- 2003 Fairbank Rd
- 1902 Greenberry Rd
- 8 Knoll Ridge Ct Unit 1732
- 6104 Bellinham Ct Unit 822
- 8 Overridge Ct Unit 4032
- 6 Knoll Ridge Ct Unit 1432
- 6004 Hunt Ridge Rd Unit 2632
- 6006 Hunt Ridge Rd Unit 2522
- 6025 Roland Ave
- 2 Overridge Ct Unit 3721
- 6138 Barroll Rd
- 1190 W Northern Pkwy
- 1701 Mt Washington Ct Unit E
- 103 Cross Keys Rd Unit R103D2
- 6813 Bellona Ave
- 6809 Bellona Ave
- 26 Murdock Rd
- 42 Bouton Green Ct
- 6617 Bonnie Ridge Dr
- 100 E Melrose Ave
- 2009 Heritage Dr
- 6473 Blenheim Rd







