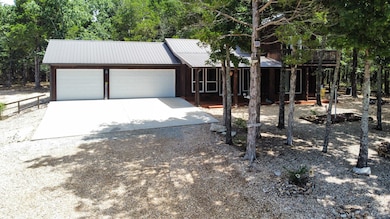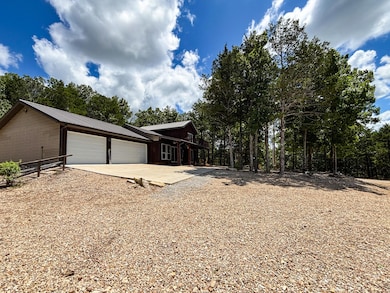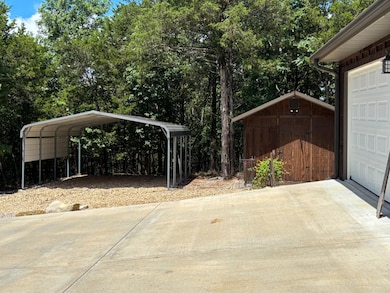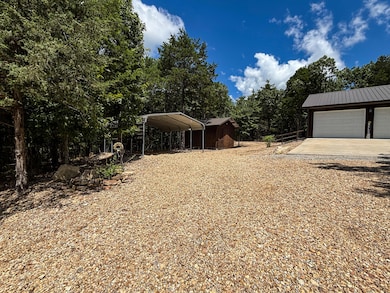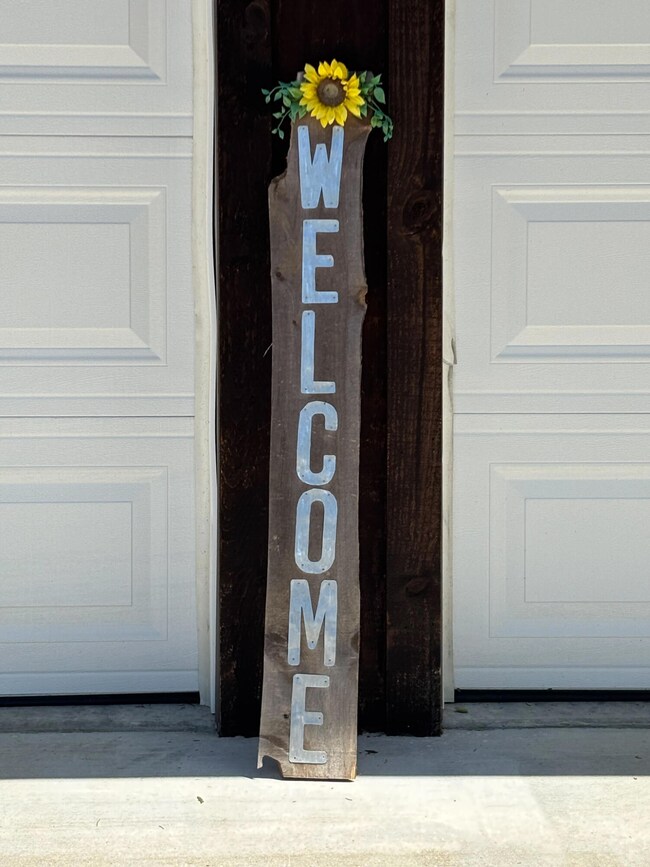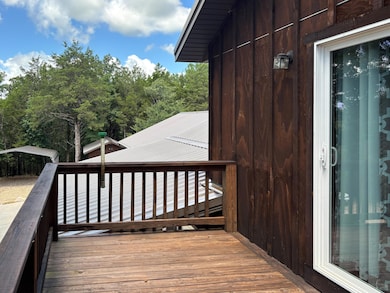7 Devonshire Dr Sundown, MO 65761
Estimated payment $2,205/month
Highlights
- Lake View
- Waterfront
- Cathedral Ceiling
- Lutie Elementary School Rated 10
- Deck
- 1.5-Story Property
About This Home
This 3 bedroom, 3 bath home sits on 6 lots in Country Club Hills, was built in 2019, has 1490 sq. ft. of living space, a 3 car attached garage, a metal roof, lots of privacy, and a fulltime view of Bull Shoals Lake. The 1.5 story home has a master bedroom on each level. The lower master had a sliding patio door going to a covered patio across the entire front of the house and the upstairs master has a sliding patio door leading out to a 16x8 deck. Both masters have fantastic lake views!! An additional bonus room upstairs could be used as an office or become the 4th bedroom (non-conforming). The kitchen does have a pantry and the cathedral ceilings with large wooden beams in the kitchen and living room areas give you that warm lake house feeling. An additional bedroom, a nice utility room, and a full bathroom are on this level as well. Outside, where you will spend the most of your time, is a firepit, a 12x16 storage building, and a 20x20 carport. With a rock lawn, there is no grass to cut and maintenance is very low. Who wants to be at the lake and have to do yard work anyway? Grass belongs on a golf course, which by the way...is just up the road.
Home Details
Home Type
- Single Family
Est. Annual Taxes
- $1,038
Year Built
- Built in 2019
Lot Details
- 1.75 Acre Lot
- Waterfront
- Property fronts a private road
- Property fronts a county road
- Adjoins Government Land
- Sloped Lot
Home Design
- 1.5-Story Property
- Wood Siding
- Vinyl Siding
Interior Spaces
- 1,922 Sq Ft Home
- Cathedral Ceiling
- Ceiling Fan
- Double Pane Windows
- Drapes & Rods
- Living Room
- Bonus Room
- Utility Room
- Lake Views
Kitchen
- Stove
- Microwave
- Dishwasher
- Disposal
Flooring
- Laminate
- Vinyl
Bedrooms and Bathrooms
- 3 Bedrooms
- 3 Full Bathrooms
Parking
- 3 Car Attached Garage
- Garage Door Opener
- Gravel Driveway
Outdoor Features
- Deck
- Covered Patio or Porch
- Storage Shed
- Rain Gutters
Schools
- Lutie Elementary School
- Lutie High School
Utilities
- Central Heating and Cooling System
- Heat Pump System
- Community Well
- Septic Tank
Community Details
- No Home Owners Association
- Ozark Not In List Subdivision
Listing and Financial Details
- Tax Lot 29
- Assessor Parcel Number 1709290020100004000
Map
Property History
| Date | Event | Price | List to Sale | Price per Sq Ft |
|---|---|---|---|---|
| 07/12/2025 07/12/25 | For Sale | $399,000 | -- | $208 / Sq Ft |
Source: Southern Missouri Regional MLS
MLS Number: 60299496
- 000 Driftwood
- 170930004007004 Beachwood St
- 000 Que Cove
- Lot 5A Country Club Dr
- Lot 9B Country Club Dr
- 000 Country Club Dr
- 000 Country Club Dr Unit Blk 6 Lot 5a
- 000 Old Mill Dr Unit Block 5 Lot 9b
- 221 Beachwood St
- H9F7+4XQ Sundown Unit Missouri USA
- 000 Beachwood Dr
- 434 Beachwood Dr
- Lot 40 Point Ct
- 000 Forest St Unit Block 7 Lot 51
- 0 Forest St
- 000 Forest St
- Lots 23,24 Forest St
- H9C8+73C Sundown Unit Missouri USA
- 000 Eastwood Hills
- 000 Eastwood Hills Block 6 Lot 2

