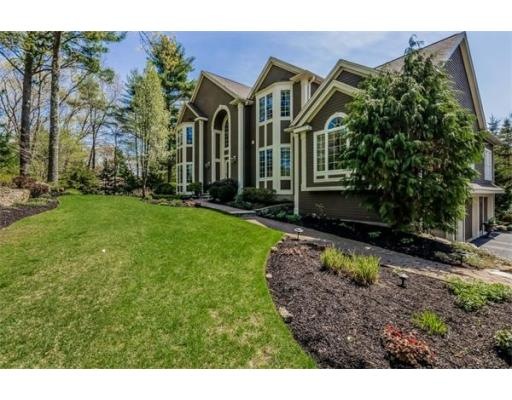
7 Devonshire Rd Middleton, MA 01949
About This Home
As of April 2024Sun filled pristine custom Colonial in the much sought-after, well-established Devonshire Rd neighborhood. Enter this move-in ready home via a grand two story foyer open to a fireplaced living room, dining room, office, (possible guest bedroom) and an elegant cook's kitchen with hi-end appliances, custom cabinetry and granite. A cathedral ceiling fireplaced great room with french doors to a 4-season room complete the 1st level. The front to back master bedroom suite with cathedral ceiling, fireplace, en suite bath and walk-in closet provide a serene get away. Two additional well sized bedrooms and a full bath at this level provide plenty of space for any family. A fully finished walkout basement den/in-home gym has direct access to the oversized 3 car garage. Storage was not overlooked at this basement. Perimeter walls contain shelved closets and a environmentally controlled wine cellar. Not to be overlooked is the lush professionally designed landscape surrounding this property
Home Details
Home Type
- Single Family
Est. Annual Taxes
- $16,298
Year Built
- 2001
Utilities
- Private Sewer
Ownership History
Purchase Details
Similar Homes in Middleton, MA
Home Values in the Area
Average Home Value in this Area
Purchase History
| Date | Type | Sale Price | Title Company |
|---|---|---|---|
| Deed | -- | -- | |
| Deed | -- | -- | |
| Deed | -- | -- |
Mortgage History
| Date | Status | Loan Amount | Loan Type |
|---|---|---|---|
| Open | $1,125,000 | Adjustable Rate Mortgage/ARM | |
| Closed | $1,125,000 | Purchase Money Mortgage | |
| Previous Owner | $509,650 | New Conventional | |
| Previous Owner | $570,000 | Adjustable Rate Mortgage/ARM |
Property History
| Date | Event | Price | Change | Sq Ft Price |
|---|---|---|---|---|
| 04/09/2024 04/09/24 | Sold | $1,500,000 | +0.7% | $352 / Sq Ft |
| 02/19/2024 02/19/24 | Pending | -- | -- | -- |
| 02/06/2024 02/06/24 | For Sale | $1,490,000 | +63.8% | $349 / Sq Ft |
| 07/29/2014 07/29/14 | Sold | $909,650 | 0.0% | $212 / Sq Ft |
| 07/12/2014 07/12/14 | Pending | -- | -- | -- |
| 06/30/2014 06/30/14 | Off Market | $909,650 | -- | -- |
| 06/19/2014 06/19/14 | Price Changed | $929,000 | -2.1% | $216 / Sq Ft |
| 05/07/2014 05/07/14 | For Sale | $949,000 | -- | $221 / Sq Ft |
Tax History Compared to Growth
Tax History
| Year | Tax Paid | Tax Assessment Tax Assessment Total Assessment is a certain percentage of the fair market value that is determined by local assessors to be the total taxable value of land and additions on the property. | Land | Improvement |
|---|---|---|---|---|
| 2025 | $16,298 | $1,370,700 | $450,300 | $920,400 |
| 2024 | $17,391 | $1,475,100 | $520,300 | $954,800 |
| 2023 | $17,380 | $1,350,400 | $622,300 | $728,100 |
| 2022 | $13,388 | $1,010,400 | $346,200 | $664,200 |
| 2021 | $13,495 | $983,600 | $344,200 | $639,400 |
| 2020 | $13,394 | $983,400 | $344,200 | $639,200 |
| 2019 | $12,517 | $914,300 | $298,200 | $616,100 |
| 2018 | $12,533 | $897,800 | $298,200 | $599,600 |
| 2017 | $12,469 | $893,800 | $320,200 | $573,600 |
| 2016 | $11,329 | $815,600 | $250,200 | $565,400 |
| 2015 | $11,148 | $809,000 | $280,200 | $528,800 |
Agents Affiliated with this Home
-
H
Seller's Agent in 2024
Hixon + Bevilacqua Home Group
Coldwell Banker Realty - Lynnfield
(781) 334-5700
5 in this area
69 Total Sales
-

Buyer's Agent in 2024
Mark Pitzi
Coldwell Banker Realty - Beverly
(978) 816-6552
5 in this area
97 Total Sales
-

Seller's Agent in 2014
Anne Leblanc-Snyder
Howard M. Snyder
(617) 750-9239
1 in this area
9 Total Sales
-

Buyer's Agent in 2014
Janice Kostopoulos
Coldwell Banker Realty - Marblehead
(617) 365-6316
25 Total Sales
Map
Source: MLS Property Information Network (MLS PIN)
MLS Number: 71679883
APN: MIDD-000019-000000-000065C
- 22 Campbell Rd
- 11 Lebeau Dr Unit 11
- 22 Locust St
- 121 Liberty St
- 7 Briarwood Ln
- 2 New Meadow Ln
- 35 Central St
- 9 Country Club Ln Unit 9
- 36 Village Rd Unit 308
- 38 Village Rd Unit 715
- 81 Rowell Ln Unit 81
- 171 Liberty St
- 40 Village Rd Unit 1704 (PH-4)
- 526 Maple St
- 77 Essex St
- 178 Dayton St
- 2 Vera Rd
- 281 Rowley Bridge Rd Unit 7
- 200 North St
- 62 Alderbrook Dr
