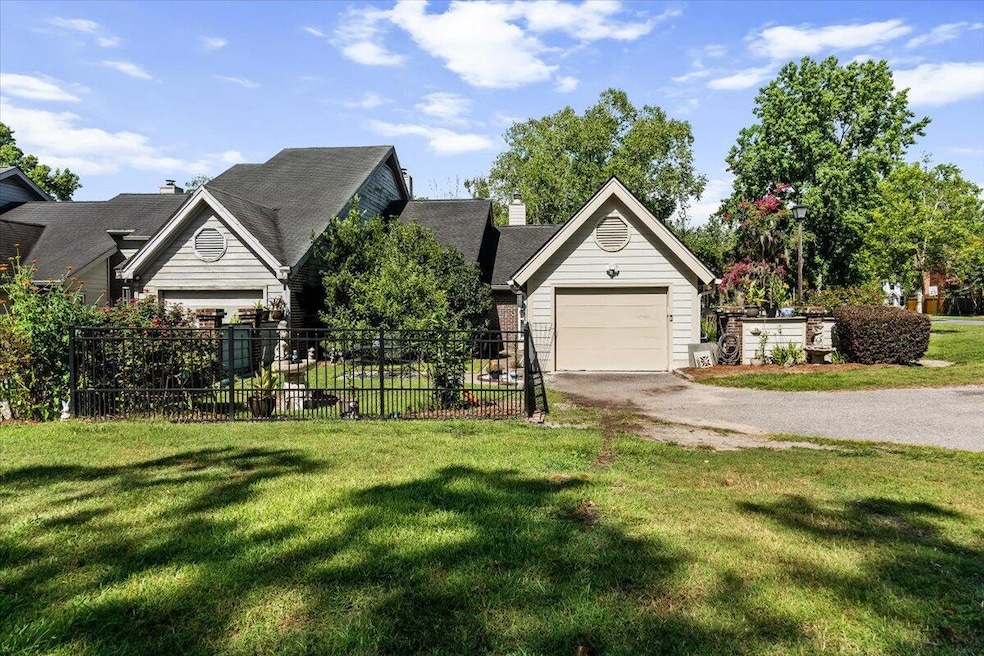7 Duffers Ct Charleston, SC 29414
Shadowmoss NeighborhoodEstimated payment $2,046/month
Highlights
- Golf Course Community
- Clubhouse
- Wood Flooring
- Drayton Hall Elementary School Rated A-
- Pond
- Sun or Florida Room
About This Home
Well maintained single story townhome with a garage and walking distance of the Shadowmoss Country Club and you don't have to do lawncare! Home sits on a corner lot and offers a lot of natural light, plantation shutters, hurricane proof windows, patio, gas fireplace and so much more. Enjoy an afternoon in the front courtyard or relax on the back patio overlooking the pond watching the wildlife. In the study / sitting room you will see custom wood panels all the way from Tennessee known as Judges Panels. The den is at the rear with access to the patio. Other upgrades include an emergency generator plug in the garage, a walk in tub and bidet's in both bathrooms. This home is move in ready! Memberships available for the pool, gym and golf course.
Home Details
Home Type
- Single Family
Est. Annual Taxes
- $1,334
Year Built
- Built in 1985
Lot Details
- 2,614 Sq Ft Lot
- Cul-De-Sac
- Partially Fenced Property
Parking
- 1 Car Attached Garage
Home Design
- Brick Exterior Construction
- Slab Foundation
Interior Spaces
- 1,606 Sq Ft Home
- 1-Story Property
- Smooth Ceilings
- Ceiling Fan
- Stubbed Gas Line For Fireplace
- Thermal Windows
- Insulated Doors
- Living Room with Fireplace
- Combination Dining and Living Room
- Sun or Florida Room
- Utility Room with Study Area
- Laundry Room
- Storm Doors
Kitchen
- Eat-In Kitchen
- Built-In Electric Oven
- Gas Cooktop
- Microwave
- Dishwasher
Flooring
- Wood
- Ceramic Tile
- Vinyl
Bedrooms and Bathrooms
- 2 Bedrooms
- Walk-In Closet
- 2 Full Bathrooms
Outdoor Features
- Pond
- Patio
- Rain Gutters
Schools
- Drayton Hall Elementary School
- C E Williams Middle School
- West Ashley High School
Utilities
- Central Air
- Heating Available
Community Details
Overview
- Property has a Home Owners Association
- Front Yard Maintenance
- Club Membership Available
- Shadowmoss Subdivision
Amenities
- Clubhouse
Recreation
- Golf Course Community
- Golf Course Membership Available
- Community Pool
Map
Home Values in the Area
Average Home Value in this Area
Tax History
| Year | Tax Paid | Tax Assessment Tax Assessment Total Assessment is a certain percentage of the fair market value that is determined by local assessors to be the total taxable value of land and additions on the property. | Land | Improvement |
|---|---|---|---|---|
| 2024 | $1,334 | $9,600 | $0 | $0 |
| 2023 | $1,334 | $5,800 | $0 | $0 |
| 2022 | $1,013 | $7,800 | $0 | $0 |
| 2021 | $1,060 | $7,800 | $0 | $0 |
| 2020 | $1,097 | $7,800 | $0 | $0 |
| 2019 | $1,114 | $7,800 | $0 | $0 |
| 2017 | $836 | $5,880 | $0 | $0 |
| 2016 | $804 | $5,880 | $0 | $0 |
| 2015 | $829 | $5,880 | $0 | $0 |
| 2014 | $516 | $0 | $0 | $0 |
| 2011 | -- | $0 | $0 | $0 |
Property History
| Date | Event | Price | Change | Sq Ft Price |
|---|---|---|---|---|
| 09/22/2025 09/22/25 | For Sale | $365,000 | 0.0% | $227 / Sq Ft |
| 07/19/2025 07/19/25 | Off Market | $365,000 | -- | -- |
| 07/11/2025 07/11/25 | For Sale | $365,000 | -- | $227 / Sq Ft |
Purchase History
| Date | Type | Sale Price | Title Company |
|---|---|---|---|
| Deed | $195,000 | None Available | |
| Quit Claim Deed | -- | None Available | |
| Deed | $147,000 | -- | |
| Deed | $65,000 | -- | |
| Deed | $126,000 | -- |
Mortgage History
| Date | Status | Loan Amount | Loan Type |
|---|---|---|---|
| Open | $185,250 | New Conventional | |
| Previous Owner | $151,851 | VA | |
| Previous Owner | $100,000 | Purchase Money Mortgage |
Source: CHS Regional MLS
MLS Number: 25019213
APN: 358-03-00-047
- 1 Blackwatch Ct
- 265 Shadowmoss Pkwy
- 5 Drummond Ct
- 501 Raes Ct Unit 203
- 3 Tartan Ct
- 2206 Hunter Creek Dr
- The Anson Plan at Middleborough Condos at Shadowmoss
- The Tradd Plan at Middleborough Condos at Shadowmoss
- The Huger Plan at Middleborough Condos at Shadowmoss
- 420 Carolina Cherry Ct Unit 102
- 420 Carolina Cherry Ct Unit 202
- 420 Carolina Cherry Ct Unit 204
- 420 Carolina Cherry Ct Unit 203
- 420 Carolina Cherry Ct Unit 101
- 420 Carolina Cherry Ct Unit 201
- 142 Dominion Ct
- 486 Hainsworth Dr
- 494 Hainsworth Dr
- 475 Hainsworth Dr
- 2958 Duren Ct
- 300 Flowering Peach Ct Unit 201
- 300 Flowering Peach Ct Unit 204
- 325 Rose Marie Ln
- 1505 Whitby Ln
- 1801 Haddon Hall Dr
- 1235 Ashley Gardens Blvd
- 1052 Shadow Arbor Cir
- 2315 MacLaura Hall Ave
- 2750 Jobee Dr Unit 8
- 2362 Brevard Rd
- 2020 Proximity Dr
- 1100 Hampton Rivers Rd
- 2347 Tall Sail Dr Unit 201A
- 3915 William E Murray Blvd
- 3202 Coastal Grass Way
- 3590 Mary Ader Ave
- 3530 Verdier Blvd
- 4381 Gwinnett St
- 4380 Ross St Unit A
- 418 Queenview Ln







