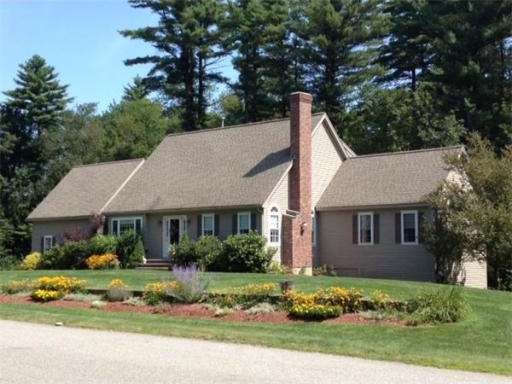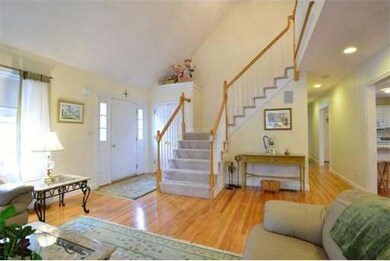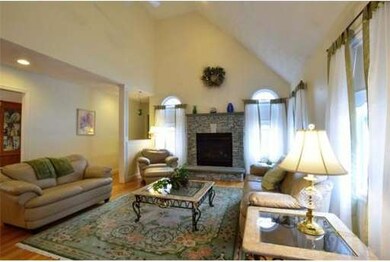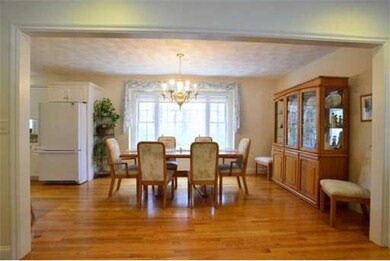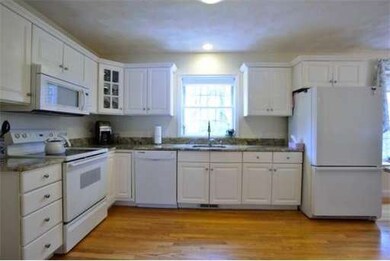
7 Duncan Dr North Andover, MA 01845
About This Home
As of September 2024NORTH ANDOVER'S BEST VALUE! CUSTOM BLT. CAPE WITH OPEN FLOOR PLAN ALLOWS FOR MULTIFUNCTIONAL LIVING. Entertain in the spacious living room with cathedral ceiling and stone gas log fireplace. The fully applianced kitchen/dining area is open & bright with beautiful views of the natural landscape. The first floor master bedrm features a large WIC and luxurious bath with jetted tub and separate shower. Upstairs are 2 well proportioned bedrooms with a bath and great expansion potential in the attic space. 4th bdrm. currently used as den/study. The walk out lower level (827sf) is beautifully finished with 3 living areas that offers potential for an in-law, playroom, media room or just expansive living space. Note the attached 2 car garage for easy access. Duncan Dr. is a cul de sac street in the Sargent Sch. District. COMMUTER FRIENDLY LOCATION TO 495 OR 95.
Last Agent to Sell the Property
Kathy Cyrier
William Raveis R.E. & Home Services Listed on: 03/29/2014

Home Details
Home Type
Single Family
Est. Annual Taxes
$10,199
Year Built
2000
Lot Details
0
Listing Details
- Lot Description: Corner, Wooded, Paved Drive, Level
- Special Features: None
- Property Sub Type: Detached
- Year Built: 2000
Interior Features
- Has Basement: Yes
- Fireplaces: 1
- Primary Bathroom: Yes
- Number of Rooms: 9
- Amenities: Public Transportation, Shopping, Walk/Jog Trails, Stables, Golf Course, Medical Facility, Conservation Area, Highway Access, House of Worship, Private School, Public School, T-Station, University
- Electric: 200 Amps
- Energy: Insulated Windows
- Flooring: Tile, Wall to Wall Carpet, Hardwood
- Insulation: Full
- Interior Amenities: Central Vacuum, Cable Available, French Doors
- Bedroom 2: Second Floor, 18X11
- Bedroom 3: Second Floor, 15X14
- Bedroom 4: First Floor, 14X12
- Bathroom #1: First Floor
- Bathroom #2: First Floor, 11X10
- Bathroom #3: Second Floor, 10X7
- Kitchen: First Floor, 16X10
- Laundry Room: First Floor, 5X7
- Living Room: First Floor, 22X17
- Master Bedroom: First Floor, 17X15
- Master Bedroom Description: Bathroom - Full, Ceiling Fan(s), Closet - Walk-in, Flooring - Hardwood
- Dining Room: First Floor, 13X11
- Family Room: Basement, 35X13
Exterior Features
- Construction: Frame
- Exterior: Clapboard
- Exterior Features: Deck - Composite, Professional Landscaping, Screens
- Foundation: Poured Concrete
Garage/Parking
- Garage Parking: Attached
- Garage Spaces: 2
- Parking: Off-Street, Paved Driveway
- Parking Spaces: 5
Utilities
- Hot Water: Propane Gas, Tank
- Utility Connections: for Electric Range, for Electric Dryer, Washer Hookup
Condo/Co-op/Association
- HOA: No
Ownership History
Purchase Details
Purchase Details
Home Financials for this Owner
Home Financials are based on the most recent Mortgage that was taken out on this home.Purchase Details
Similar Homes in North Andover, MA
Home Values in the Area
Average Home Value in this Area
Purchase History
| Date | Type | Sale Price | Title Company |
|---|---|---|---|
| Quit Claim Deed | -- | None Available | |
| Quit Claim Deed | -- | None Available | |
| Not Resolvable | $689,000 | -- | |
| Deed | -- | -- | |
| Deed | -- | -- |
Mortgage History
| Date | Status | Loan Amount | Loan Type |
|---|---|---|---|
| Open | $761,600 | Purchase Money Mortgage | |
| Closed | $761,600 | Purchase Money Mortgage | |
| Closed | $95,200 | Credit Line Revolving | |
| Previous Owner | $609,000 | New Conventional | |
| Previous Owner | $450,000 | Credit Line Revolving |
Property History
| Date | Event | Price | Change | Sq Ft Price |
|---|---|---|---|---|
| 09/20/2024 09/20/24 | Sold | $952,000 | +1.1% | $271 / Sq Ft |
| 08/05/2024 08/05/24 | Pending | -- | -- | -- |
| 08/01/2024 08/01/24 | For Sale | $942,000 | +36.7% | $268 / Sq Ft |
| 07/18/2019 07/18/19 | Sold | $689,000 | -1.6% | $196 / Sq Ft |
| 06/18/2019 06/18/19 | Pending | -- | -- | -- |
| 05/30/2019 05/30/19 | Price Changed | $699,900 | -2.8% | $199 / Sq Ft |
| 05/30/2019 05/30/19 | For Sale | $719,900 | 0.0% | $205 / Sq Ft |
| 05/20/2019 05/20/19 | Pending | -- | -- | -- |
| 05/07/2019 05/07/19 | For Sale | $719,900 | +29.1% | $205 / Sq Ft |
| 07/31/2014 07/31/14 | Sold | $557,500 | 0.0% | $206 / Sq Ft |
| 07/30/2014 07/30/14 | Pending | -- | -- | -- |
| 07/18/2014 07/18/14 | Off Market | $557,500 | -- | -- |
| 06/22/2014 06/22/14 | Price Changed | $579,900 | -3.3% | $215 / Sq Ft |
| 05/27/2014 05/27/14 | Price Changed | $599,900 | -1.6% | $222 / Sq Ft |
| 05/03/2014 05/03/14 | Price Changed | $609,900 | -2.8% | $226 / Sq Ft |
| 03/29/2014 03/29/14 | For Sale | $627,500 | -- | $232 / Sq Ft |
Tax History Compared to Growth
Tax History
| Year | Tax Paid | Tax Assessment Tax Assessment Total Assessment is a certain percentage of the fair market value that is determined by local assessors to be the total taxable value of land and additions on the property. | Land | Improvement |
|---|---|---|---|---|
| 2025 | $10,199 | $905,800 | $414,500 | $491,300 |
| 2024 | $9,837 | $887,000 | $392,700 | $494,300 |
| 2023 | $9,191 | $750,900 | $320,800 | $430,100 |
| 2022 | $9,039 | $668,100 | $288,100 | $380,000 |
| 2021 | $9,097 | $642,000 | $262,000 | $380,000 |
| 2020 | $8,614 | $626,900 | $262,000 | $364,900 |
| 2019 | $8,397 | $626,200 | $262,000 | $364,200 |
| 2018 | $9,099 | $626,200 | $262,000 | $364,200 |
| 2017 | $8,398 | $588,100 | $207,400 | $380,700 |
| 2016 | $8,257 | $578,600 | $203,400 | $375,200 |
| 2015 | $7,926 | $550,800 | $200,200 | $350,600 |
Agents Affiliated with this Home
-
T
Seller's Agent in 2024
The Property Shop Group
Compass
(978) 457-3406
42 in this area
284 Total Sales
-
D
Buyer's Agent in 2024
Doug Danzey
eXp Realty
-

Seller's Agent in 2019
Brian Hermann
Better Living Real Estate, LLC
(978) 828-4105
10 Total Sales
-
J
Buyer's Agent in 2019
James Cirame
Consoli Realty Group
-
K
Seller's Agent in 2014
Kathy Cyrier
William Raveis R.E. & Home Services
Map
Source: MLS Property Information Network (MLS PIN)
MLS Number: 71651745
APN: NAND-000105C-000040
- 30 Sherwood Dr
- 163 Candlestick Rd
- 590 Foster St
- 149 Bridges Ln
- 54 Cedar Ln
- 46 Foster St
- 239 Main St
- 283 Main St
- 453 Forest St
- 197 Ingalls St
- 793 Forest St
- 105 Weyland Cir
- 49 Sheffield Rd
- 89 Bruin Hill Rd
- 851 Forest St
- 285 Raleigh Tavern Ln
- 284 Appleton St
- 26 Bayns Hill Rd
- 295 Webster Woods Ln
- 404 Summer St
