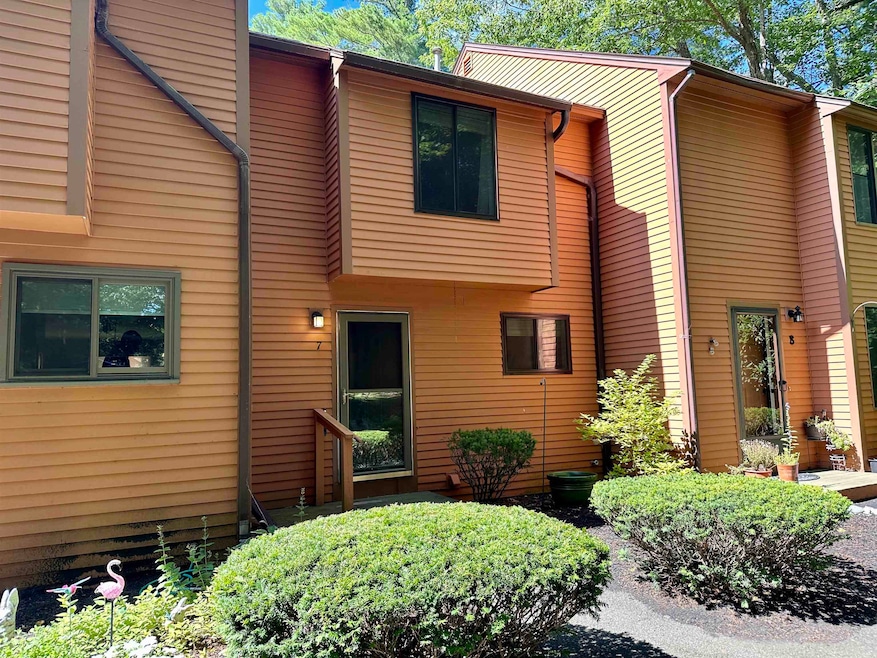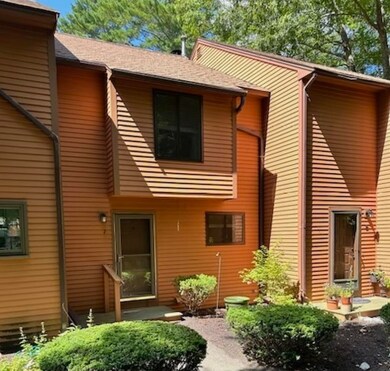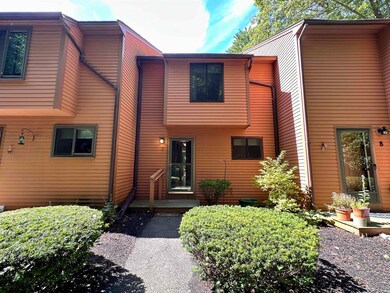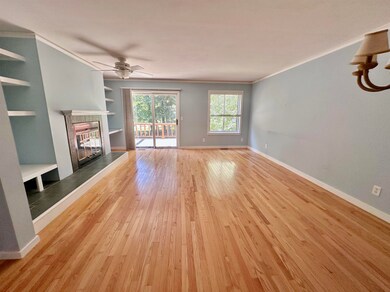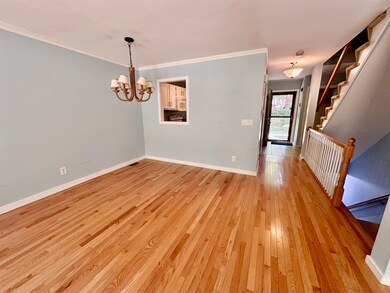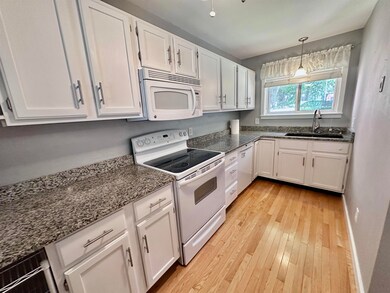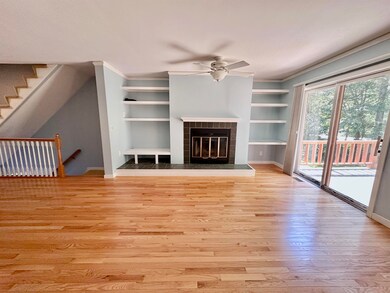
7 Dunvegan Woods Hampton, NH 03842
Highlights
- Forced Air Heating and Cooling System
- Combination Dining and Living Room
- Wood Siding
- Adeline C. Marston Elementary School Rated A-
About This Home
As of March 2025Welcome to your coastal retreat at Dunvegan Woods, a highly sought after community in the heart of Hampton. This delightful 2 Bedroom, 1.5 Bath Condo offers a perfect blend of comfort, convenience and modern living. The open-concept living and dining area is designed for both relaxation and entertaining. Private outdoor space offers a peaceful view of the maintained grounds. Don't miss this opportunity to own this charming condo.
Last Agent to Sell the Property
Coldwell Banker - Peggy Carter Team License #035154 Listed on: 08/24/2024

Townhouse Details
Home Type
- Townhome
Est. Annual Taxes
- $3,876
Year Built
- Built in 1984
Parking
- Paved Parking
Home Design
- Architectural Shingle Roof
- Wood Siding
Interior Spaces
- Property has 2 Levels
- Combination Dining and Living Room
- Dishwasher
Bedrooms and Bathrooms
- 2 Bedrooms
Laundry
- Dryer
- Washer
Basement
- Walk-Out Basement
- Basement Fills Entire Space Under The House
Utilities
- Forced Air Heating and Cooling System
- Underground Utilities
- Internet Available
Community Details
- Dunvegan Woods Condos
Listing and Financial Details
- Legal Lot and Block 7 / 5
- Assessor Parcel Number 180
Ownership History
Purchase Details
Home Financials for this Owner
Home Financials are based on the most recent Mortgage that was taken out on this home.Purchase Details
Home Financials for this Owner
Home Financials are based on the most recent Mortgage that was taken out on this home.Purchase Details
Purchase Details
Home Financials for this Owner
Home Financials are based on the most recent Mortgage that was taken out on this home.Similar Home in Hampton, NH
Home Values in the Area
Average Home Value in this Area
Purchase History
| Date | Type | Sale Price | Title Company |
|---|---|---|---|
| Warranty Deed | $380,000 | None Available | |
| Warranty Deed | $380,000 | None Available | |
| Warranty Deed | $225,000 | -- | |
| Warranty Deed | $225,000 | -- | |
| Warranty Deed | -- | -- | |
| Warranty Deed | -- | -- | |
| Deed | $200,000 | -- | |
| Deed | $200,000 | -- |
Mortgage History
| Date | Status | Loan Amount | Loan Type |
|---|---|---|---|
| Open | $225,000 | Purchase Money Mortgage | |
| Closed | $225,000 | Purchase Money Mortgage | |
| Previous Owner | $202,500 | Purchase Money Mortgage | |
| Previous Owner | $162,000 | Unknown | |
| Previous Owner | $149,925 | Purchase Money Mortgage |
Property History
| Date | Event | Price | Change | Sq Ft Price |
|---|---|---|---|---|
| 03/17/2025 03/17/25 | Sold | $380,000 | -5.0% | $305 / Sq Ft |
| 01/31/2025 01/31/25 | Pending | -- | -- | -- |
| 01/17/2025 01/17/25 | Price Changed | $399,900 | -5.9% | $321 / Sq Ft |
| 01/03/2025 01/03/25 | Price Changed | $425,000 | -2.3% | $342 / Sq Ft |
| 11/08/2024 11/08/24 | Price Changed | $435,000 | -1.1% | $350 / Sq Ft |
| 10/17/2024 10/17/24 | Price Changed | $440,000 | -2.2% | $354 / Sq Ft |
| 09/24/2024 09/24/24 | For Sale | $450,000 | 0.0% | $362 / Sq Ft |
| 09/03/2024 09/03/24 | Pending | -- | -- | -- |
| 08/29/2024 08/29/24 | Price Changed | $450,000 | -5.3% | $362 / Sq Ft |
| 08/24/2024 08/24/24 | For Sale | $475,000 | +111.1% | $382 / Sq Ft |
| 08/15/2016 08/15/16 | Sold | $225,000 | +2.3% | $181 / Sq Ft |
| 06/27/2016 06/27/16 | Pending | -- | -- | -- |
| 06/24/2016 06/24/16 | For Sale | $219,900 | -- | $177 / Sq Ft |
Tax History Compared to Growth
Tax History
| Year | Tax Paid | Tax Assessment Tax Assessment Total Assessment is a certain percentage of the fair market value that is determined by local assessors to be the total taxable value of land and additions on the property. | Land | Improvement |
|---|---|---|---|---|
| 2024 | $4,913 | $398,800 | $0 | $398,800 |
| 2023 | $3,876 | $231,400 | $0 | $231,400 |
| 2022 | $3,665 | $231,400 | $0 | $231,400 |
| 2021 | $3,665 | $231,400 | $0 | $231,400 |
| 2020 | $3,683 | $231,200 | $0 | $231,200 |
| 2019 | $3,702 | $231,200 | $0 | $231,200 |
| 2018 | $3,521 | $206,900 | $0 | $206,900 |
| 2017 | $3,387 | $206,900 | $0 | $206,900 |
| 2016 | $3,091 | $192,200 | $0 | $192,200 |
Agents Affiliated with this Home
-
Madeline Cambo

Seller's Agent in 2025
Madeline Cambo
Coldwell Banker - Peggy Carter Team
(603) 781-1077
1 in this area
52 Total Sales
-
Alex Hackett
A
Seller Co-Listing Agent in 2025
Alex Hackett
Coldwell Banker - Peggy Carter Team
(603) 770-9638
1 in this area
10 Total Sales
-
Peggy Carter

Buyer's Agent in 2025
Peggy Carter
Coldwell Banker - Peggy Carter Team
(603) 396-2938
2 in this area
256 Total Sales
-
Jim Giampa

Seller's Agent in 2016
Jim Giampa
Carey Giampa, LLC/Rye
(603) 235-5887
31 in this area
106 Total Sales
-
Nicholas Ponte

Seller Co-Listing Agent in 2016
Nicholas Ponte
Carey Giampa, LLC/Portsmouth
(603) 918-7593
29 in this area
62 Total Sales
-
D
Buyer's Agent in 2016
Diane Boynton
RE/MAX
Map
Source: PrimeMLS
MLS Number: 5011161
APN: HMPT M:180 B:5 U:7
- 79 Dunvegan Woods
- 338 High St
- 330 High St
- 5 Mccarron Dr
- 467 High St Unit 22
- 39 Norton Rd
- 35 Glen Rd
- 3 Greene St
- 66 Kings Hwy Unit 5
- 159 Woodland Rd
- 182 Kings Hwy
- 518 Winnacunnet Rd Unit A
- 6 Mohawk St
- 87 N Shore Rd
- 11 Redman St
- 933 Ocean Blvd Unit 11
- 753 Ocean Blvd
- 550 Winnacunnet Rd Unit 315
- 550 Winnacunnet Rd Unit 206
- 745 Ocean Blvd
