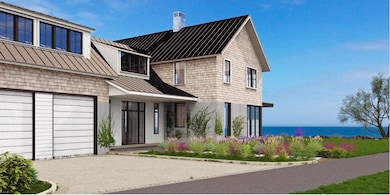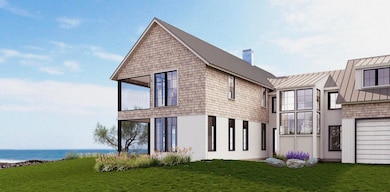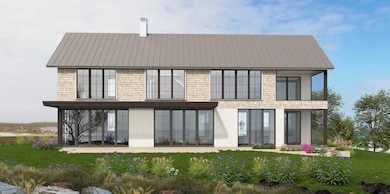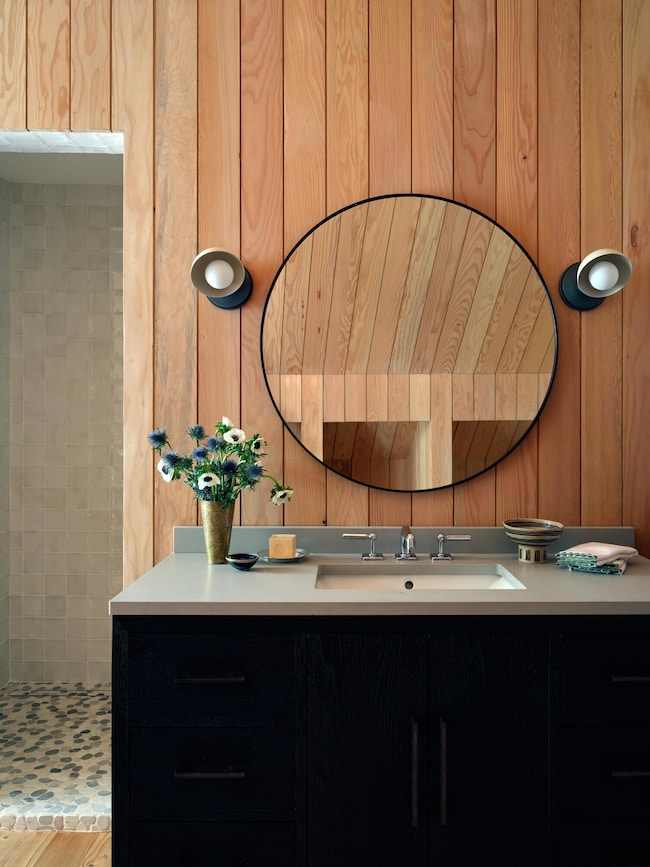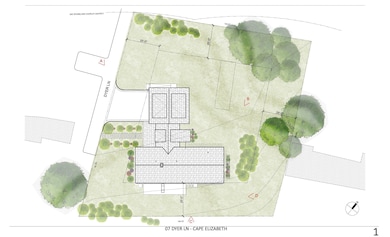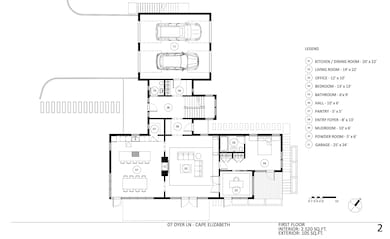7 Dyer Ln Cape Elizabeth, ME 04107
Estimated payment $29,521/month
Highlights
- Water Views
- Contemporary Architecture
- Main Floor Bedroom
- Pond Cove Elementary School Rated A
- Wood Flooring
- 1 Fireplace
About This Home
This extraordinary home design is the result of a visionary collaboration between Murdock Solon Architects, Stephanie Rae Interiors, and Bloom Building & Construction—each bringing world-class design, thoughtful detail, and expert craftsmanship to the shores of Cape Elizabeth. Perched on an elevated lot with sweeping views of the Atlantic, the To-Be-Built 4,910 SF home will feature 4 bedrooms, 4.5 baths, and refined coastal living across two expansive levels. The first floor is designed for effortless entertaining, with a 10' ceiling height and an open-concept kitchen, dining, and living area—all south-facing to capture warm natural light and dramatic ocean vistas. A bespoke kitchen by Plain English Cupboardmakers will anchor the space, complemented by gourmet appliances and a walk-in pantry. The living room will feature a gas fireplace, private office, and hardscape deck complete the seamless indoor-outdoor experience. Upstairs, each of the four bedrooms will offer an en suite bath and walk-in closet, including a stunning primary suite with ocean views, dual walk-ins, a spa-inspired bath, and a private balcony. A large recreation room, central laundry, and abundant storage will enhance everyday livability. Premium finishes to include Marvin windows, Crosswater London fixtures, TruStile doors, Ashley Norton hardware, and reclaimed Longleaf Lumber flooring throughout. Sustainable design, extensive millwork, and curated materials ensure timeless elegance with modern performance. Located minutes from downtown Portland with direct access to shoreline trails and beaches, this home design blends the serenity of the Maine coast with architectural excellence and enduring style. Inquire now for additional information and customizable options. Property taxes are based on the current house (MLS 1619551).
Listing Agent
Legacy Properties Sotheby's International Realty Listed on: 10/09/2025

Home Details
Home Type
- Single Family
Est. Annual Taxes
- $28,567
Year Built
- 2026
Lot Details
- 0.47 Acre Lot
- Property is zoned RA/shoreland
Parking
- 2 Car Attached Garage
Property Views
- Water
- Scenic Vista
Home Design
- Home to be built
- Contemporary Architecture
- Shingle Roof
- Metal Roof
Interior Spaces
- 4,910 Sq Ft Home
- 1 Fireplace
- Exterior Basement Entry
- Walk-In Pantry
Flooring
- Wood
- Tile
Bedrooms and Bathrooms
- 4 Bedrooms
- Main Floor Bedroom
- Primary bedroom located on second floor
Utilities
- Cooling Available
- Heat Pump System
Community Details
- No Home Owners Association
Listing and Financial Details
- Tax Lot 28
- Assessor Parcel Number CAPE-015028U
Map
Home Values in the Area
Average Home Value in this Area
Tax History
| Year | Tax Paid | Tax Assessment Tax Assessment Total Assessment is a certain percentage of the fair market value that is determined by local assessors to be the total taxable value of land and additions on the property. | Land | Improvement |
|---|---|---|---|---|
| 2024 | $26,789 | $2,435,400 | $2,116,200 | $319,200 |
| 2023 | $53,924 | $2,413,800 | $2,116,200 | $297,600 |
| 2022 | $20,869 | $986,700 | $828,500 | $158,200 |
| 2021 | $19,991 | $986,700 | $828,500 | $158,200 |
| 2020 | $19,655 | $986,700 | $828,500 | $158,200 |
| 2019 | $19,418 | $986,700 | $828,500 | $158,200 |
| 2018 | $18,767 | $986,700 | $828,500 | $158,200 |
| 2017 | $17,761 | $986,700 | $828,500 | $158,200 |
| 2016 | $17,307 | $986,700 | $828,500 | $158,200 |
| 2015 | $16,655 | $986,700 | $828,500 | $158,200 |
| 2013 | $16,063 | $986,700 | $828,500 | $158,200 |
Property History
| Date | Event | Price | List to Sale | Price per Sq Ft |
|---|---|---|---|---|
| 10/09/2025 10/09/25 | For Sale | $5,175,000 | +92.7% | $1,054 / Sq Ft |
| 10/09/2025 10/09/25 | For Sale | $2,685,000 | -48.1% | $1,566 / Sq Ft |
| 10/01/2025 10/01/25 | Off Market | $5,175,000 | -- | -- |
| 10/01/2025 10/01/25 | Off Market | $2,685,000 | -- | -- |
| 08/06/2025 08/06/25 | Price Changed | $2,685,000 | -48.1% | $1,566 / Sq Ft |
| 08/06/2025 08/06/25 | Price Changed | $5,175,000 | +73.4% | $1,054 / Sq Ft |
| 05/29/2025 05/29/25 | Price Changed | $2,985,000 | -45.5% | $1,741 / Sq Ft |
| 05/29/2025 05/29/25 | Price Changed | $5,475,000 | -2.9% | $1,115 / Sq Ft |
| 05/14/2025 05/14/25 | For Sale | $5,640,000 | +79.0% | $1,149 / Sq Ft |
| 04/29/2025 04/29/25 | For Sale | $3,150,000 | -- | $1,837 / Sq Ft |
Purchase History
| Date | Type | Sale Price | Title Company |
|---|---|---|---|
| Quit Claim Deed | -- | None Available | |
| Quit Claim Deed | -- | None Available | |
| Warranty Deed | -- | -- | |
| Warranty Deed | -- | -- |
Mortgage History
| Date | Status | Loan Amount | Loan Type |
|---|---|---|---|
| Previous Owner | $375,000 | Purchase Money Mortgage |
Source: Maine Listings
MLS Number: 1622610
APN: CAPE-015028U
- 202 Two Lights Rd
- 144 Two Lights Rd
- 12 Salt Spray Ln
- 10 Crescent View Ave
- 7 Wabun Rd
- 495 Ocean House Rd
- 4 Jewett Rd
- 25 Blue Meadow Ln Unit 25
- 22 Orchard Rd
- 9 Blue Meadow Ln Unit 9
- 1157 Shore Rd
- 3 Canter Ln
- 38 Wildwood Dr
- 10 Wildwood Dr
- 505 Mitchell Rd
- 17 Cross Hill Rd
- 10 Pheasant Hill Rd
- 00000 Shore Rd
- 1 Quarry Rd
- 2 White Sands Ln
- 2 Davis Point Ln Unit 2B
- 259 Pleasant Hill Rd
- 60 Woodland Rd
- 5 Woodgate Rd
- 23 Graffam Rd
- 11 Henry St
- 18 Scamman St
- 24 Myrtle Ln
- 111 Summit Terrace
- 248 Preble St Unit 2
- 16 Grand St
- 18 Ocean St Unit 134
- 117 Sunset Ave
- 21 Mclean St
- 105 Foxcroft Dr
- 387 Commercial St Unit Penthouse
- 383 Commercial St Unit Hobsons Landing Portland
- 383 Commercial St Unit 610
- 287 Spring St Unit 8
- 91 Emery St Unit 3

