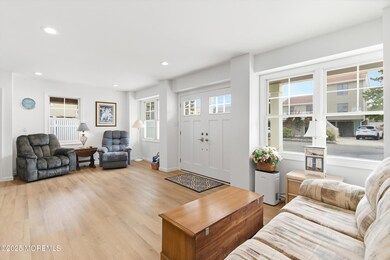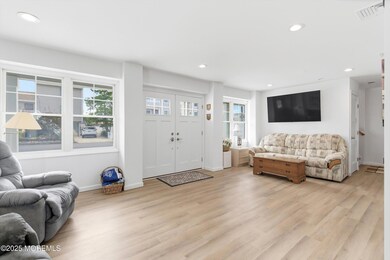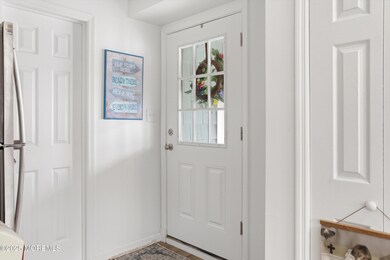7 E Lavenia Ave Beach Haven, NJ 08008
Long Beach Island NeighborhoodEstimated payment $14,313/month
Highlights
- Ocean View
- New Kitchen
- Granite Countertops
- Oceanside
- Shore Colonial Architecture
- No HOA
About This Home
Modern Coastal Retreat in a Sought-After Shore Location Welcome to your dream beach house! A stunning year young Coastal Contemporary home designed for shore living at its finest. Featuring Bermuda Blue Certain Teed Cedar Shake Siding with crisp white trim and charming architectural details, this home captures the timeless elegance of a Nantucket-inspired retreat while offering all the modern comforts you expect. Just one block from the ocean and thoughtfully designed with high-end finishes and a relaxed, beach-inspired aesthetic. Offered fully furnished and perfectly staged, this home is move-in ready for immediate enjoyment. The first level welcomes you with two front entrances leading to a versatile space, ideal for a gym, home office, or recreation area, complete with a full bathro On the second level, the heart of the home unfolds in a bright open-concept kitchen and living area that flows seamlessly to the wrap-around covered porch, perfect for entertaining or enjoying the ocean breeze. A spiral staircase connects the main level to the private upper deck, adding a touch of coastal charm. Every detail, from the elegant finishes to the coastal color palette, enhances the serene shore vibe. The upper level features a spacious ensuite primary bedroom, offering a private retreat, along with two additional bedrooms that share an adjoining bath ideal for guests or family. Finally, ascend to the top deck where panoramic ocean and bay views await the perfect spot to watch sunrises and sunsets in stunning color. Combining luxury, comfort, and coastal charm, this home embodies the best of Jersey Shore living just steps from the sand, shops, and dining. Be sure to watch the video to capture the true essence of this magnificent home!
Listing Agent
Weichert Realtors-Ship Bottom License #2082157 Listed on: 10/14/2025

Open House Schedule
-
Saturday, November 01, 202511:00 am to 2:00 pm11/1/2025 11:00:00 AM +00:0011/1/2025 2:00:00 PM +00:00Add to Calendar
-
Sunday, November 02, 202511:00 am to 2:00 pm11/2/2025 11:00:00 AM +00:0011/2/2025 2:00:00 PM +00:00Add to Calendar
Home Details
Home Type
- Single Family
Est. Annual Taxes
- $11,575
Year Built
- Built in 2024
Lot Details
- 3,920 Sq Ft Lot
- Lot Dimensions are 60 x 62.5
- Fenced
- Oversized Lot
Property Views
- Ocean
- Bay
Home Design
- Shore Colonial Architecture
- Slab Foundation
- Shingle Roof
- Vinyl Siding
Interior Spaces
- 2,600 Sq Ft Home
- 3-Story Property
- Crown Molding
- Beamed Ceilings
- Ceiling height of 9 feet on the main level
- Ceiling Fan
- Light Fixtures
- Gas Fireplace
- ENERGY STAR Qualified Windows
- Insulated Windows
- Blinds
- Double Door Entry
- French Doors
- Sliding Doors
- Insulated Doors
- Attic Fan
- Storm Windows
Kitchen
- New Kitchen
- Eat-In Kitchen
- Breakfast Bar
- Gas Cooktop
- Stove
- Dishwasher
- Kitchen Island
- Granite Countertops
Flooring
- Linoleum
- Ceramic Tile
- Vinyl
Bedrooms and Bathrooms
- 4 Bedrooms
- Walk-In Closet
- Primary Bathroom is a Full Bathroom
- Dual Vanity Sinks in Primary Bathroom
- Primary Bathroom includes a Walk-In Shower
Laundry
- Dryer
- Washer
Parking
- No Garage
- Oversized Parking
- Double-Wide Driveway
Eco-Friendly Details
- Energy-Efficient Appliances
Outdoor Features
- Outdoor Shower
- Oceanside
- Balcony
- Enclosed Patio or Porch
- Exterior Lighting
- Shed
- Storage Shed
Utilities
- Forced Air Zoned Heating and Cooling System
- Programmable Thermostat
- Water Heater
Community Details
- No Home Owners Association
Listing and Financial Details
- Exclusions: Grill, small kitchen items, clothing/personal, snow blower, generator, various lamps, massage chair
- Assessor Parcel Number 18-00014-26-00003
Map
Home Values in the Area
Average Home Value in this Area
Tax History
| Year | Tax Paid | Tax Assessment Tax Assessment Total Assessment is a certain percentage of the fair market value that is determined by local assessors to be the total taxable value of land and additions on the property. | Land | Improvement |
|---|---|---|---|---|
| 2025 | $5,383 | $1,296,300 | $602,800 | $693,500 |
| 2024 | $5,347 | $602,800 | $602,800 | $0 |
| 2023 | $4,559 | $602,800 | $602,800 | $0 |
| 2022 | $4,559 | $548,000 | $548,000 | $0 |
| 2021 | $5,478 | $679,600 | $548,000 | $131,600 |
| 2020 | $6,216 | $625,400 | $535,500 | $89,900 |
| 2019 | $6,273 | $625,400 | $535,500 | $89,900 |
| 2018 | $6,085 | $625,400 | $535,500 | $89,900 |
| 2017 | $6,116 | $625,400 | $535,500 | $89,900 |
| 2016 | $6,166 | $625,400 | $535,500 | $89,900 |
| 2015 | $5,576 | $566,100 | $535,500 | $30,600 |
| 2014 | $5,440 | $566,100 | $535,500 | $30,600 |
Property History
| Date | Event | Price | List to Sale | Price per Sq Ft |
|---|---|---|---|---|
| 10/14/2025 10/14/25 | For Sale | $2,550,000 | -- | $981 / Sq Ft |
Purchase History
| Date | Type | Sale Price | Title Company |
|---|---|---|---|
| Deed | -- | None Listed On Document | |
| Deed | -- | None Listed On Document | |
| Deed | $138,400 | -- |
Source: MOREMLS (Monmouth Ocean Regional REALTORS®)
MLS Number: 22530766
APN: 18-00014-26-00003
- 7903 Long Beach Blvd Unit A
- 121 E Sand Dune Ln
- 12 E Beardsley Ave
- 10 E Delaware Ave
- 13302 Long Beach Blvd
- 130 E 31st St
- 130 E 31st St Unit E
- 1 E 29th St
- 14 Aaron Dr
- 14 Clara Dr
- 369 W 8th St Unit 4
- 1603 Mill Creek Rd
- 31 Peggy Ln
- 2091 Mill Creek Rd
- 59 Weaver Dr
- 1386 Paul Blvd
- 1378 Mill Creek Rd
- 39 Mark Dr
- 1327 Mill Creek Rd
- 29 Julia Dr






