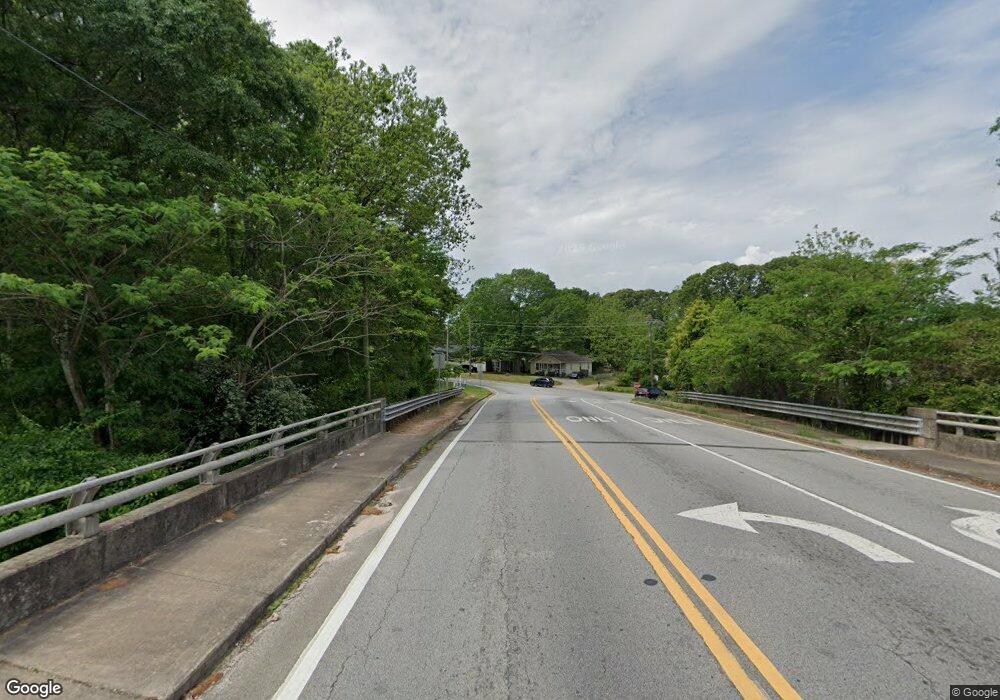7 E Mcintosh Rd Griffin, GA 30223
Spalding County Neighborhood
5
Beds
3
Baths
2,657
Sq Ft
1.02
Acres
About This Home
This home is located at 7 E Mcintosh Rd, Griffin, GA 30223. 7 E Mcintosh Rd is a home located in Spalding County with nearby schools including Atkinson Elementary School, Cowan Road Middle School, and Griffin High School.
Create a Home Valuation Report for This Property
The Home Valuation Report is an in-depth analysis detailing your home's value as well as a comparison with similar homes in the area
Home Values in the Area
Average Home Value in this Area
Tax History Compared to Growth
Map
Nearby Homes
- 9 E Mcintosh Rd
- 10 E Mcintosh Rd
- 107 Elizabeth St
- 202 Park St
- 1414 Lucky St
- 1429 Beatty St
- 339 Main St
- 1205 Chardonnay Ln
- 1807 Ridge St
- 1464 Beatty St
- 103 Claire Ct
- 1391 Experiment St Unit 12
- 1391 Experiment St
- 204 Derek Ct
- 4038 W Mcintosh Rd
- 221 Bleachery St
- 1527 Ridgewood Dr
- 1315 Greenbriar Dr
- 418 E Northwoods Dr
- 304 Kilgore Rd
- 5 E Mcintosh Rd
- 1902 Old Atlanta Rd
- MI 1 E Mcintosh Rd
- MI-6 E McIntosh Lot 6 Rd
- 1901 Old Atlanta Rd
- 1827 Old Atlanta Rd
- 1823 Atlanta Rd
- 1823 Old Atlanta Rd
- 1903 Old Atlanta Rd
- 1821 Old Atlanta Rd
- 1819 Old Atlanta Rd
- 1817 Old Atlanta Rd
- 1907 Old Atlanta Rd
- 105 Mobley St
- 1909 Old Atlanta Rd
- 1815 Old Atlanta Rd
- 107 Mobley St
- 1813 Old Atlanta Rd
- 1812 Spring Valley Cir
- 0 Elizabeth St Unit 7157258
