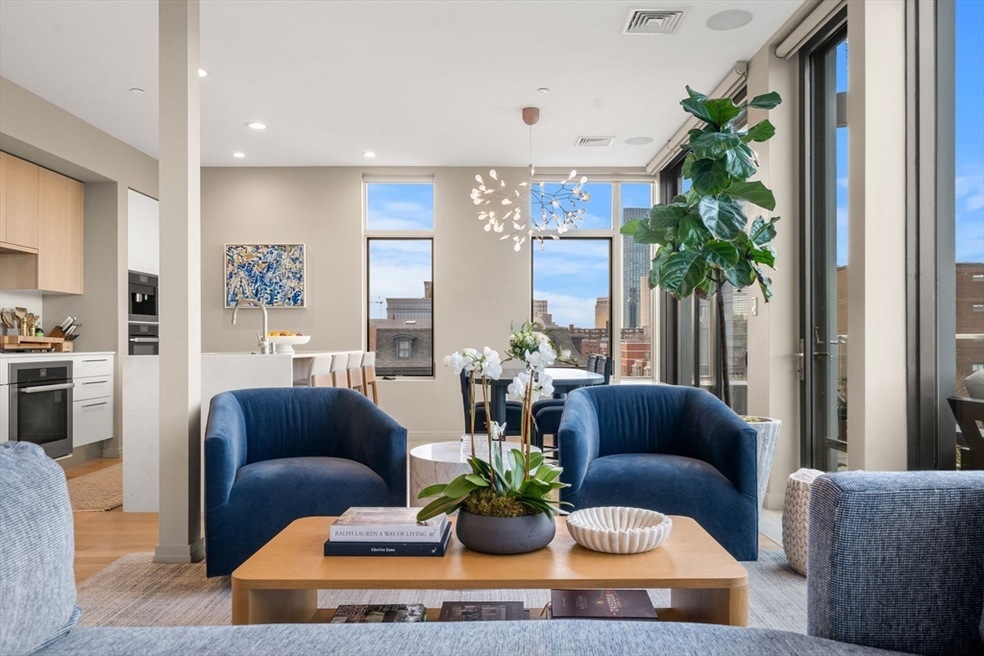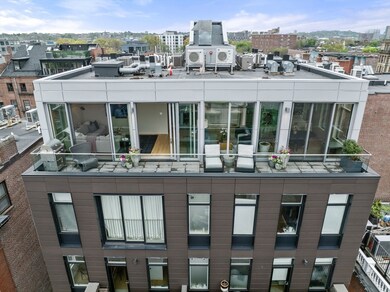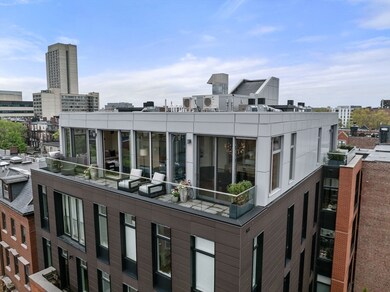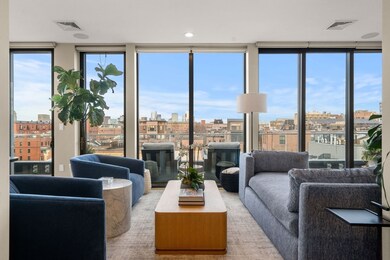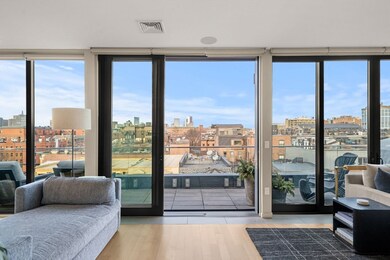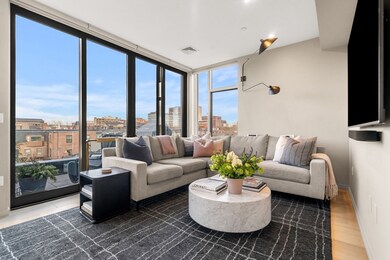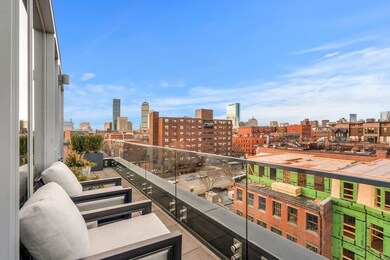7 E Springfield St Unit PH6 Boston, MA 02118
South End NeighborhoodHighlights
- Cooling Available
- Heating System Uses Natural Gas
- 4-minute walk to David Ramsay Park
- 1 Car Garage
About This Home
Experience luxury and convenience in this stunning penthouse, located in a boutique building built in 2018. This single-floor residence offers direct elevator access and breathtaking 360-degree views of the Back Bay skyline. The modern kitchen features sleek Miele appliances, custom cabinetry, and a spacious island. Expansive windows fill the open-concept living and dining areas with natural light, highlighting the elegant hardwood floors. The private master suite boasts a spa-like bath, custom closets, and a secluded terrace, while two additional bedrooms provide flexibility for guests or a home office. The main living space opens to a balcony with a gas grill hookup, perfect for entertaining. Heated garage parking and one secured outdoor parking space, 2 parking spaces total—all in a boutique building.
Condo Details
Home Type
- Condominium
Est. Annual Taxes
- $26,844
Year Built
- Built in 2018
Parking
- 1 Car Garage
Home Design
- 1,950 Sq Ft Home
- Entry on the 6th floor
Kitchen
- Oven
- Range
- Microwave
- Freezer
- Dishwasher
- Disposal
Bedrooms and Bathrooms
- 3 Bedrooms
- 3 Full Bathrooms
Laundry
- Laundry in unit
- Dryer
- Washer
Utilities
- Cooling Available
- Heating System Uses Natural Gas
Listing and Financial Details
- Security Deposit $12,000
- Property Available on 9/1/25
- Rent includes water, sewer
- 12 Month Lease Term
- Assessor Parcel Number 5085870
Community Details
Overview
- Property has a Home Owners Association
Pet Policy
- No Pets Allowed
Map
Source: MLS Property Information Network (MLS PIN)
MLS Number: 73400393
APN: 0801555018
- 7 E Springfield St Unit 5B
- 86 W Springfield St Unit 2
- 19 Worcester Square Unit 1
- 21 Worcester Square Unit 2
- 1666 Washington St Unit 2
- 681 Massachusetts Ave Unit 1
- 50 E Springfield St Unit 1
- 691 Massachusetts Ave Unit 507
- 691 Massachusetts Ave Unit 308
- 691 Massachusetts Ave Unit 102
- 28 Worcester Square Unit 4
- 58 E Springfield St Unit 1
- 1 Worcester Square Unit 4
- 41 Worcester Square Unit 7
- 41 Worcester Square Unit 5
- 41 Worcester Square Unit 4
- 34 Worcester Square Unit 2
- 705 Massachusetts Ave Unit 8
- 705 Massachusetts Ave Unit 6
- 99 + 101 W Springfield St
- 1724 Washington St
- 1724 Washington St
- 1724 Washington St Unit 3
- 1742 Washington St
- 1742 Washington St
- 1742 Washington St
- 12 E Springfield St Unit 2
- 1746 Washington St Unit 1746-3
- 654 Massachusetts Ave Unit 6
- 1750 Washington St
- 1750 Washington St
- 656 Massachusetts Ave
- 656 Massachusetts Ave
- 656 Massachusetts Ave
- 656 Massachusetts Ave
- 656 Massachusetts Ave
- 14 E Springfield St
- 14 E Springfield St
- 1750 Washington St Unit 4
- 658 Massachusetts Ave Unit 1B
