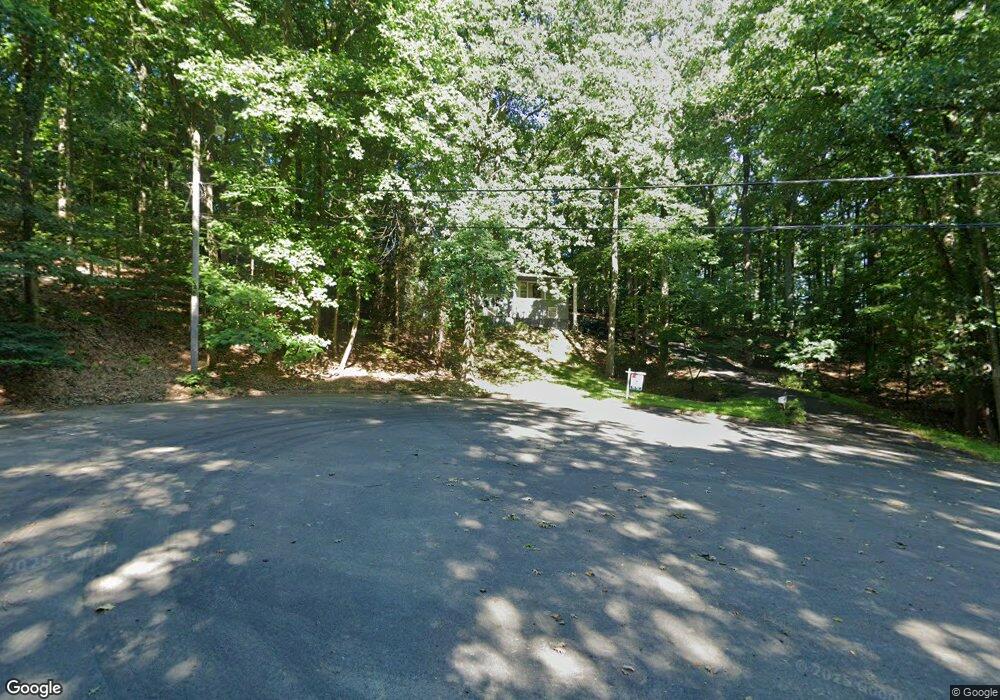7 Echo Ct Holmdel, NJ 07733
Estimated Value: $865,499 - $1,045,000
5
Beds
3
Baths
2,688
Sq Ft
$343/Sq Ft
Est. Value
About This Home
This home is located at 7 Echo Ct, Holmdel, NJ 07733 and is currently estimated at $922,625, approximately $343 per square foot. 7 Echo Ct is a home located in Monmouth County with nearby schools including Village School, Indian Hill Elementary School, and William Satz Intermediate School.
Ownership History
Date
Name
Owned For
Owner Type
Purchase Details
Closed on
May 1, 1995
Sold by
Gormally Charles
Bought by
Knell Robert and Knell Michelle
Current Estimated Value
Home Financials for this Owner
Home Financials are based on the most recent Mortgage that was taken out on this home.
Original Mortgage
$130,000
Interest Rate
8.31%
Create a Home Valuation Report for This Property
The Home Valuation Report is an in-depth analysis detailing your home's value as well as a comparison with similar homes in the area
Home Values in the Area
Average Home Value in this Area
Purchase History
| Date | Buyer | Sale Price | Title Company |
|---|---|---|---|
| Knell Robert | $245,000 | -- |
Source: Public Records
Mortgage History
| Date | Status | Borrower | Loan Amount |
|---|---|---|---|
| Closed | Knell Robert | $130,000 |
Source: Public Records
Tax History Compared to Growth
Tax History
| Year | Tax Paid | Tax Assessment Tax Assessment Total Assessment is a certain percentage of the fair market value that is determined by local assessors to be the total taxable value of land and additions on the property. | Land | Improvement |
|---|---|---|---|---|
| 2025 | $10,291 | $687,700 | $487,100 | $200,600 |
| 2024 | $10,480 | $653,000 | $470,600 | $182,400 |
| 2023 | $10,480 | $644,100 | $429,200 | $214,900 |
| 2022 | $11,688 | $637,200 | $383,200 | $254,000 |
| 2021 | $11,688 | $595,100 | $374,300 | $220,800 |
| 2020 | $11,949 | $586,000 | $374,300 | $211,700 |
| 2019 | $11,413 | $562,500 | $341,700 | $220,800 |
| 2018 | $10,903 | $539,500 | $306,100 | $233,400 |
| 2017 | $10,474 | $516,200 | $279,700 | $236,500 |
| 2016 | $10,190 | $508,000 | $266,200 | $241,800 |
| 2015 | $10,153 | $520,400 | $284,900 | $235,500 |
| 2014 | $9,958 | $488,400 | $334,400 | $154,000 |
Source: Public Records
Map
Nearby Homes
- 3 Tolas Dr
- 15 Goldsmith Dr
- 11 Goldsmith Dr
- 16 S Beers St
- 1 Davey Place
- 47 White Oak Ln
- 611 Wellington Place
- 315 Wellington Place
- 106 van Brackle Rd
- 17 Idlebrook Ln
- 184 Edinburgh Ct Unit 184
- 141 Eastwick Ct Unit 141
- 283 Gloucester Ct
- 798 Holmdel Rd
- 293 Gloucester Ct
- 292 Gloucester Ct
- 208 Haverford Ct
- 108 Dundee Ct
- 224 Perth Hill Ct
- 75 Bradford Ct Unit 75
