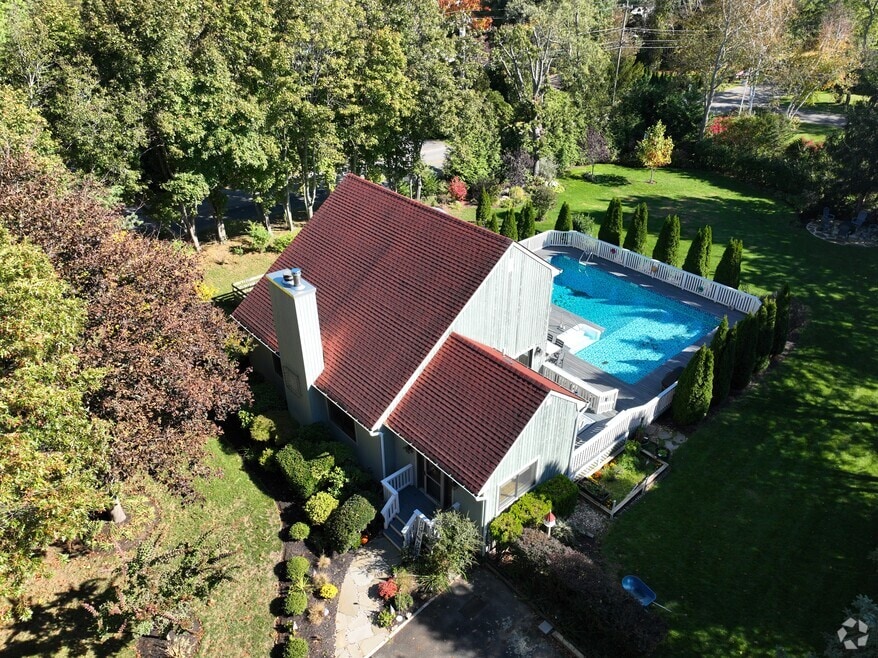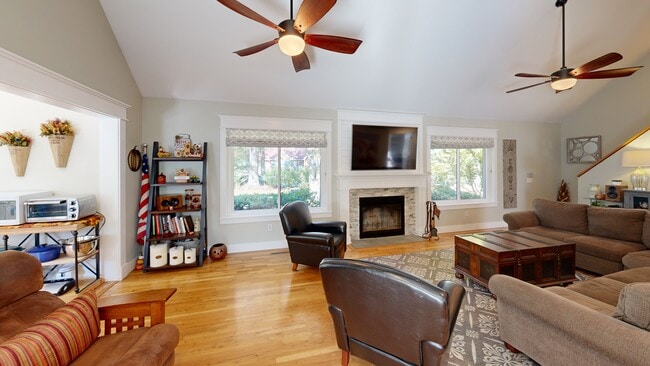
7 Eileen Cir Jamesport, NY 11947
Estimated payment $5,359/month
Highlights
- In Ground Pool
- Contemporary Architecture
- Cathedral Ceiling
- Deck
- Private Lot
- Wood Flooring
About This Home
Welcome to your Jamesport Retreat! This meticulously maintained 3-bedroom, 2-bath cedar-clad saltbox contemporary sits in North Wind Estates, at the heart of North Fork wine country. Set on an impeccably landscaped private lot with mature plantings, it features an 18x36 ft pool surrounded by wide decking—ideal for entertaining or relaxing. Inside, the sun-filled living room with wood-burning fireplace and cathedral ceiling opens to the kitchen and dining areas, which flow out to the deck. A flexible third bedroom/office is also on the main floor. Upstairs, two bedrooms overlook the living space below; the primary has its own deck with views of the pool and gardens. Additional highlights include central air, hardwood floors, newer windows, irrigation, custom moldings, and a full basement with outside entrance. Just minutes to fine dining, shopping, glorious sunsets at Iron Pier beach or sugar sand South Jamesport beach, wineries, hiking trails, off roading, and all of the activities the North Fork offers, 7 Eileen Circle is the perfect North Fork getaway or primary home.
Listing Agent
Douglas Elliman Real Estate Brokerage Phone: 631-354-8100 License #40BI1034519 Listed on: 10/01/2025

Co-Listing Agent
Douglas Elliman Real Estate Brokerage Phone: 631-354-8100 License #10401386080
Home Details
Home Type
- Single Family
Est. Annual Taxes
- $11,987
Year Built
- Built in 1990
Lot Details
- 0.52 Acre Lot
- North Facing Home
- Landscaped
- Private Lot
- Secluded Lot
- Level Lot
Parking
- Driveway
Home Design
- Contemporary Architecture
- Saltbox Architecture
- Frame Construction
Interior Spaces
- 1,572 Sq Ft Home
- 2-Story Property
- Cathedral Ceiling
- Wood Burning Fireplace
- Formal Dining Room
- Wood Flooring
- Basement Fills Entire Space Under The House
Kitchen
- Eat-In Kitchen
- Electric Range
- Dishwasher
Bedrooms and Bathrooms
- 3 Bedrooms
- Main Floor Bedroom
- Bathroom on Main Level
- 2 Full Bathrooms
Laundry
- Dryer
- Washer
Outdoor Features
- In Ground Pool
- Juliet Balcony
- Deck
- Patio
- Shed
Schools
- Aquebogue Elementary School
- Riverhead Middle School
- Riverhead Senior High School
Utilities
- Central Air
- Heating System Uses Oil
- Underground Utilities
- Cesspool
- Septic Tank
Listing and Financial Details
- Exclusions: fire pit stove and chairs, blackstone grill, barstools outside, blue umbrealla and 2 rectangular umbrellas, shed contents, metal shelving in basment, 2 large pool storage boxes, coke machine, basement fridge.
- Assessor Parcel Number 0600-047-00-03-00-001-025
3D Interior and Exterior Tours
Floorplans
Map
Home Values in the Area
Average Home Value in this Area
Tax History
| Year | Tax Paid | Tax Assessment Tax Assessment Total Assessment is a certain percentage of the fair market value that is determined by local assessors to be the total taxable value of land and additions on the property. | Land | Improvement |
|---|---|---|---|---|
| 2022 | $9,109 | $55,600 | $11,200 | $44,400 |
| 2021 | $9,109 | $55,600 | $11,200 | $44,400 |
| 2020 | $10,711 | $55,600 | $11,200 | $44,400 |
| 2019 | $10,711 | $0 | $0 | $0 |
Property History
| Date | Event | Price | List to Sale | Price per Sq Ft |
|---|---|---|---|---|
| 12/19/2025 12/19/25 | Pending | -- | -- | -- |
| 11/01/2025 11/01/25 | Price Changed | $849,000 | -4.5% | $540 / Sq Ft |
| 10/01/2025 10/01/25 | For Sale | $889,000 | -- | $566 / Sq Ft |
Purchase History
| Date | Type | Sale Price | Title Company |
|---|---|---|---|
| Deed | $445,000 | -- |
Mortgage History
| Date | Status | Loan Amount | Loan Type |
|---|---|---|---|
| Open | $356,000 | Purchase Money Mortgage |
About the Listing Agent

An award-winning, top producing North Fork Realtor and Chairman's Gold Award Winner, Janet Bidwell believes Douglas Elliman Real Estate is the only North Fork brokerage that offers the tools she needs to stay at the forefront of technology and serve her clients' best interests. Whether through social marketing, video, photography, staging, promotions… there is no better firm to help her achieve her clients' goals.
Janet and her partner, her husband Robert Bidwell, enjoy the
Janet's Other Listings
Source: OneKey® MLS
MLS Number: 917992
APN: 0600-047-00-03-00-001-025
- 61 Eileen Cir
- 1386 Main Rd
- 1705 & 1709 Main Rd
- 100 Manor Ln
- 935 Franklinville Rd
- 2400 Aldrich Ln
- 1408 Main Rd
- 196 High Meadow Ln
- 93 Saint Marys Dr
- 5750 Aldrich Ln
- 1420 Laurelwood Dr
- 1 and 2 Campground Cir
- 264 Washington Ave
- 1800 Sound Ave
- 8 N Railroad Ave
- 26 Tuthills Ln
- 62 Tuthills Ln
- 132 Tuthills Ln
- 1750 Peconic Bay Blvd
- 2200 Laurel Trail
Ask me questions while you tour the home.





