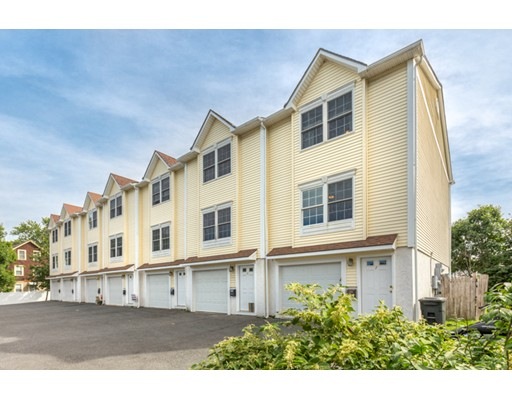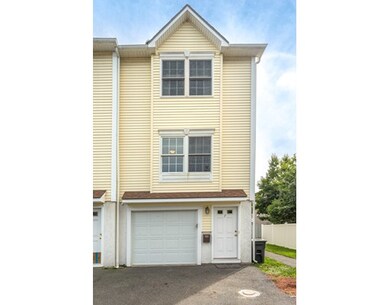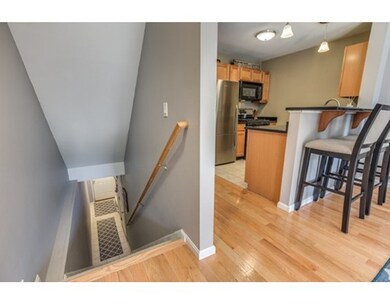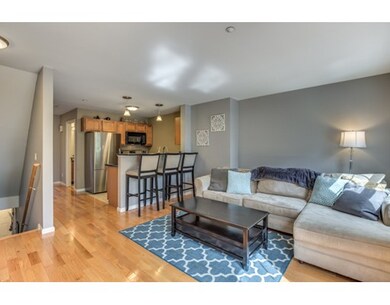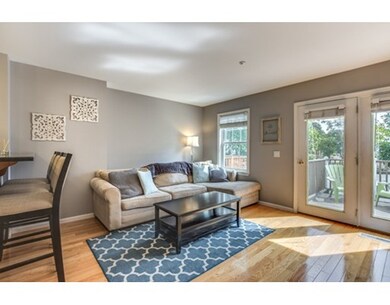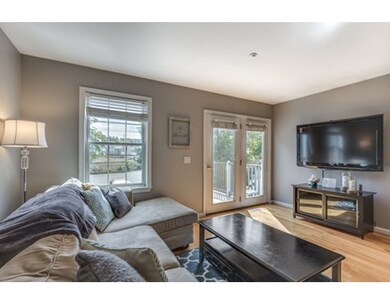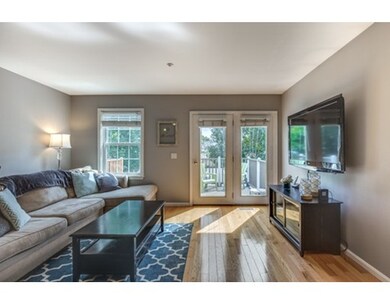
7 Ellis Ct Unit 7 North Andover, MA 01845
About This Home
As of July 2021Sunny Condo located in the desirable Ellis Court Condo complex convenient to commuter routes and area amenities. This beautiful corner unit has 2 levels of living space and features a granite and stainless kitchen with breakfast bar opening to living room with sliders to a private deck with steps down to your own patio. Offering 3 generously sized bedrooms and 2 full baths with granite counter tops, including a versatile main level bedroom perfect for home office or den. Great amenities: central air, handy garage space under with storage, and laundry/utility room with access to back patio. Nothing to do but move in! Maintenance-free living at its best!
Last Buyer's Agent
Matthew Peabody
LAER Realty Partners

Property Details
Home Type
Condominium
Est. Annual Taxes
$4,989
Year Built
2006
Lot Details
0
Listing Details
- Unit Level: 1
- Unit Placement: Corner
- Property Type: Condominium/Co-Op
- Other Agent: 1.00
- Lead Paint: Unknown
- Year Round: Yes
- Special Features: None
- Property Sub Type: Condos
- Year Built: 2006
Interior Features
- Appliances: Wall Oven, Dishwasher, Microwave, Refrigerator
- Has Basement: Yes
- Number of Rooms: 5
- Amenities: Public Transportation, Shopping, Medical Facility, Laundromat, Highway Access
- Electric: Circuit Breakers
- Flooring: Tile, Wall to Wall Carpet, Hardwood
- Interior Amenities: Cable Available
- Bedroom 2: Third Floor, 15X12
- Bathroom #1: Second Floor, 7X5
- Bathroom #2: Third Floor, 7X5
- Kitchen: Second Floor, 11X8
- Laundry Room: First Floor, 14X13
- Living Room: Second Floor, 15X13
- Master Bedroom: Third Floor, 15X12
- Master Bedroom Description: Ceiling Fan(s), Closet, Flooring - Wall to Wall Carpet
- Oth1 Room Name: Office
- Oth1 Dimen: 13X9
- Oth1 Dscrp: Closet, Flooring - Hardwood
- Oth1 Level: Second Floor
- No Living Levels: 2
Exterior Features
- Roof: Asphalt/Fiberglass Shingles
- Construction: Frame
- Exterior: Vinyl
- Exterior Unit Features: Deck, Patio
Garage/Parking
- Garage Parking: Attached, Under, Garage Door Opener, Storage
- Garage Spaces: 1
- Parking: Off-Street, Paved Driveway
- Parking Spaces: 2
Utilities
- Cooling: Central Air
- Heating: Forced Air
- Hot Water: Natural Gas, Tank
- Utility Connections: Washer Hookup
- Sewer: City/Town Sewer
- Water: City/Town Water
Condo/Co-op/Association
- Condominium Name: 1-7 Ellis Court Coundominium
- Association Fee Includes: Master Insurance, Exterior Maintenance, Road Maintenance, Landscaping, Snow Removal, Refuse Removal
- Management: Owner Association
- Pets Allowed: Yes
- No Units: 7
- Unit Building: 7
Fee Information
- Fee Interval: Monthly
Lot Info
- Assessor Parcel Number: M:00029 B:00020 L:00070
- Zoning: res
Ownership History
Purchase Details
Purchase Details
Purchase Details
Home Financials for this Owner
Home Financials are based on the most recent Mortgage that was taken out on this home.Purchase Details
Similar Homes in the area
Home Values in the Area
Average Home Value in this Area
Purchase History
| Date | Type | Sale Price | Title Company |
|---|---|---|---|
| Quit Claim Deed | -- | None Available | |
| Quit Claim Deed | -- | None Available | |
| Quit Claim Deed | -- | None Available | |
| Deed | $175,000 | -- | |
| Deed | -- | -- |
Mortgage History
| Date | Status | Loan Amount | Loan Type |
|---|---|---|---|
| Previous Owner | $270,000 | Stand Alone Refi Refinance Of Original Loan | |
| Previous Owner | $232,000 | New Conventional | |
| Previous Owner | $40,000 | No Value Available | |
| Previous Owner | $138,000 | No Value Available | |
| Previous Owner | $12,000 | Stand Alone Second | |
| Previous Owner | $140,000 | No Value Available | |
| Previous Owner | $140,000 | Purchase Money Mortgage |
Property History
| Date | Event | Price | Change | Sq Ft Price |
|---|---|---|---|---|
| 07/16/2021 07/16/21 | Sold | $420,000 | +8.0% | $404 / Sq Ft |
| 05/19/2021 05/19/21 | Pending | -- | -- | -- |
| 05/04/2021 05/04/21 | For Sale | $389,000 | 0.0% | $374 / Sq Ft |
| 03/01/2017 03/01/17 | Rented | $2,000 | 0.0% | -- |
| 02/21/2017 02/21/17 | Under Contract | -- | -- | -- |
| 02/07/2017 02/07/17 | Price Changed | $2,000 | -9.1% | $2 / Sq Ft |
| 01/10/2017 01/10/17 | Price Changed | $2,200 | -4.3% | $2 / Sq Ft |
| 12/16/2016 12/16/16 | For Rent | $2,300 | 0.0% | -- |
| 11/30/2016 11/30/16 | Sold | $291,400 | -0.9% | $280 / Sq Ft |
| 10/13/2016 10/13/16 | Pending | -- | -- | -- |
| 10/01/2016 10/01/16 | For Sale | $293,900 | -- | $283 / Sq Ft |
Tax History Compared to Growth
Tax History
| Year | Tax Paid | Tax Assessment Tax Assessment Total Assessment is a certain percentage of the fair market value that is determined by local assessors to be the total taxable value of land and additions on the property. | Land | Improvement |
|---|---|---|---|---|
| 2025 | $4,989 | $443,100 | $0 | $443,100 |
| 2024 | $4,683 | $422,300 | $0 | $422,300 |
| 2023 | $4,838 | $395,300 | $0 | $395,300 |
| 2022 | $4,304 | $318,100 | $0 | $318,100 |
| 2021 | $4,727 | $333,600 | $0 | $333,600 |
| 2020 | $3,990 | $290,400 | $0 | $290,400 |
| 2019 | $3,744 | $279,200 | $0 | $279,200 |
| 2018 | $4,057 | $279,200 | $0 | $279,200 |
| 2017 | $2,879 | $201,600 | $0 | $201,600 |
| 2016 | $2,213 | $155,100 | $0 | $155,100 |
| 2015 | $2,125 | $147,700 | $0 | $147,700 |
Agents Affiliated with this Home
-

Seller's Agent in 2021
Henry Pizzo
Aluxety
(978) 317-6139
7 in this area
150 Total Sales
-

Seller Co-Listing Agent in 2021
Nell Johanson
Aluxety
(978) 314-0621
2 in this area
28 Total Sales
-
E
Buyer's Agent in 2021
Elizabeth Guilbeault
Coldwell Banker Realty - Andover
-
M
Seller's Agent in 2017
Matthew Peabody
Laer Realty
-

Buyer's Agent in 2017
Cheryl Foster
Leading Edge Real Estate
(617) 335-4369
12 in this area
50 Total Sales
Map
Source: MLS Property Information Network (MLS PIN)
MLS Number: 72076771
APN: NAND-000290-000020-000070
- 148 Main St Unit A510
- 148 Main St Unit 435B
- 36 Perley Rd
- 290 Sutton St Unit B
- 209 High St
- 15 Furber Ave
- 33 Upland St
- 47 Prescott St
- 89 Beverly St
- 20 Shawsheen Ct Unit 29
- 18 Elmcrest Rd
- 23 Woodland Ct
- 21 Pembrook Rd
- 77 Pleasant St Unit 77
- 3 Walker Rd Unit 9
- 57 Howard St
- 52 Howard St
- 11 Fernwood St
- 45 Davis St
- 31 Woodland St
