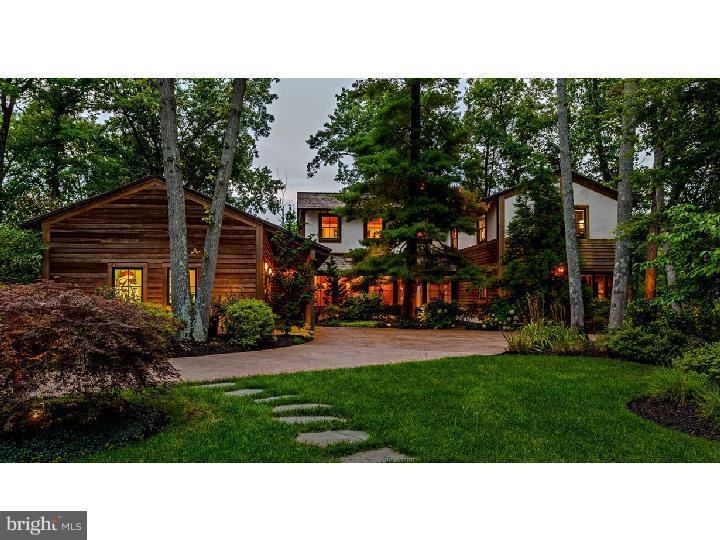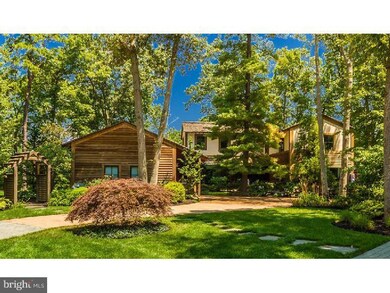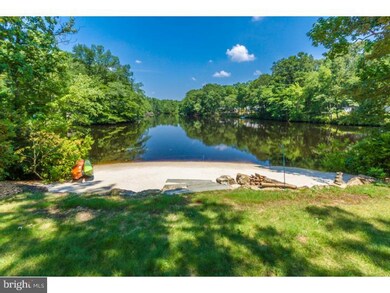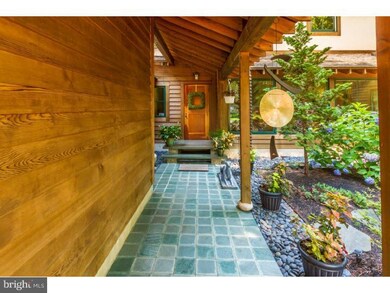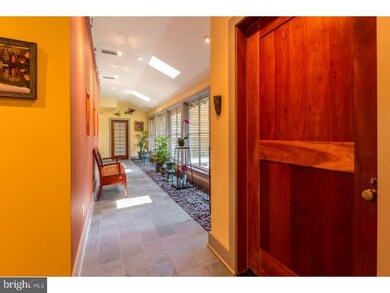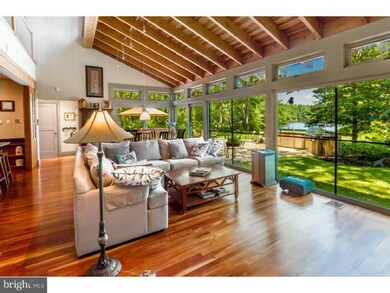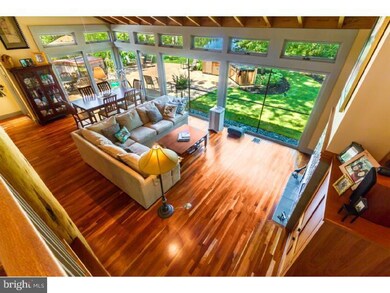
Highlights
- 523 Feet of Waterfront
- Parking available for a boat
- Water Oriented
- Haines Memorial 6th Grade Center Rated A-
- Spa
- Commercial Range
About This Home
As of July 2025WOW! A lakefront like this comes on the market once in a lifetime. Peninsula location w/ 523 ft of water frontage. Custom designed by architect Tony Atkin and built by MaGrann Construction. Every window has a water view, and there are 84 Marvin windows. This magnificent home offers so much it is impossible to mention it all! Garden entry hall with river rocks & drainage for your indoor garden. Liv & din rms w/ cathedral fir ceiling, cherry floors, surrounded by windows & doors to the lake, Heat-N-Glo gas fp custom designed by Kevin Kautenburger. State-of-the-art kitchen, handmade honed granite countertops & backsplash by Medusa Stoneworks, Gaggenau cooktop & double ovens, cherry cabinetry by Rutt. Family rm with reclaimed wood flooring, door to new deck. Main floor master with private lake view and new ipe wood deck, walk-in closet, whirlpool bath. Cupola with fir ceiling & windows atop of staircase. Loft with windows in every direction overlooks din & liv rms. Therapy rock garden w/ fountain, patios, dock...
Last Agent to Sell the Property
Compass New Jersey, LLC - Moorestown Listed on: 07/19/2013

Home Details
Home Type
- Single Family
Est. Annual Taxes
- $16,733
Year Built
- Built in 1999
Lot Details
- 0.77 Acre Lot
- 523 Feet of Waterfront
- Cul-De-Sac
- Irregular Lot
- Sprinkler System
- Back, Front, and Side Yard
- Property is in good condition
HOA Fees
- $21 Monthly HOA Fees
Parking
- 2 Car Direct Access Garage
- 3 Open Parking Spaces
- Oversized Parking
- Garage Door Opener
- Driveway
- Parking available for a boat
Home Design
- Contemporary Architecture
- Pitched Roof
- Wood Roof
- Wood Siding
Interior Spaces
- 3,252 Sq Ft Home
- Property has 2 Levels
- Central Vacuum
- Beamed Ceilings
- Cathedral Ceiling
- Ceiling Fan
- Skylights
- Gas Fireplace
- Family Room
- Living Room
- Dining Room
- Wood Flooring
- Water Views
- Home Security System
- Laundry on main level
Kitchen
- Breakfast Area or Nook
- Butlers Pantry
- Built-In Self-Cleaning Double Oven
- Commercial Range
- Built-In Range
- Dishwasher
- Kitchen Island
- Disposal
Bedrooms and Bathrooms
- 3 Bedrooms
- En-Suite Primary Bedroom
- En-Suite Bathroom
- Walk-in Shower
Eco-Friendly Details
- Energy-Efficient Appliances
- Energy-Efficient Windows
Outdoor Features
- Spa
- Water Oriented
- Property is near a lake
- Deck
- Patio
- Exterior Lighting
- Porch
Schools
- Milton H Allen Elementary School
- Medford Township Memorial Middle School
Utilities
- Central Air
- Heating System Uses Gas
- Radiant Heating System
- Underground Utilities
- Water Treatment System
- Well
- Natural Gas Water Heater
- Cable TV Available
Listing and Financial Details
- Tax Lot 00010
- Assessor Parcel Number 20-03002-00010
Community Details
Overview
- Association fees include common area maintenance
- Built by MAGRANN
- Oakwood Lakes Subdivision, Custom Built Floorplan
Amenities
- Clubhouse
Recreation
- Tennis Courts
- Community Playground
Ownership History
Purchase Details
Home Financials for this Owner
Home Financials are based on the most recent Mortgage that was taken out on this home.Purchase Details
Home Financials for this Owner
Home Financials are based on the most recent Mortgage that was taken out on this home.Purchase Details
Similar Homes in Medford, NJ
Home Values in the Area
Average Home Value in this Area
Purchase History
| Date | Type | Sale Price | Title Company |
|---|---|---|---|
| Deed | $865,000 | Fidelity Natl Title Ins Co | |
| Deed | $835,000 | Surety Title Corp | |
| Deed | $251,777 | Ctl Title Insurance Agency |
Mortgage History
| Date | Status | Loan Amount | Loan Type |
|---|---|---|---|
| Open | $360,000 | New Conventional | |
| Previous Owner | $300,000 | Unknown | |
| Previous Owner | $100,000 | Unknown | |
| Previous Owner | $600,000 | Fannie Mae Freddie Mac | |
| Previous Owner | $160,000 | Credit Line Revolving | |
| Previous Owner | $120,000 | Unknown |
Property History
| Date | Event | Price | Change | Sq Ft Price |
|---|---|---|---|---|
| 07/21/2025 07/21/25 | Sold | $1,581,000 | -1.2% | $430 / Sq Ft |
| 05/16/2025 05/16/25 | Pending | -- | -- | -- |
| 05/01/2025 05/01/25 | For Sale | $1,600,000 | +85.0% | $436 / Sq Ft |
| 06/30/2014 06/30/14 | Sold | $865,000 | -1.1% | $266 / Sq Ft |
| 05/19/2014 05/19/14 | Pending | -- | -- | -- |
| 04/29/2014 04/29/14 | Price Changed | $875,000 | -7.9% | $269 / Sq Ft |
| 01/14/2014 01/14/14 | Price Changed | $950,000 | -3.1% | $292 / Sq Ft |
| 07/19/2013 07/19/13 | For Sale | $980,000 | -- | $301 / Sq Ft |
Tax History Compared to Growth
Tax History
| Year | Tax Paid | Tax Assessment Tax Assessment Total Assessment is a certain percentage of the fair market value that is determined by local assessors to be the total taxable value of land and additions on the property. | Land | Improvement |
|---|---|---|---|---|
| 2025 | $21,912 | $617,400 | $185,400 | $432,000 |
| 2024 | $20,485 | $617,400 | $185,400 | $432,000 |
| 2023 | $20,485 | $617,400 | $185,400 | $432,000 |
| 2022 | $20,066 | $617,400 | $185,400 | $432,000 |
| 2021 | $19,954 | $617,400 | $185,400 | $432,000 |
| 2020 | $19,831 | $617,400 | $185,400 | $432,000 |
| 2019 | $19,565 | $617,400 | $185,400 | $432,000 |
| 2018 | $19,294 | $617,400 | $185,400 | $432,000 |
| 2017 | $18,180 | $585,900 | $185,400 | $400,500 |
| 2016 | $18,116 | $585,900 | $185,400 | $400,500 |
| 2015 | $17,847 | $585,900 | $185,400 | $400,500 |
| 2014 | $17,302 | $585,900 | $185,400 | $400,500 |
Agents Affiliated with this Home
-

Seller's Agent in 2025
Cristin Holloway
EXP Realty, LLC
(609) 234-6877
19 in this area
494 Total Sales
-

Buyer's Agent in 2025
Valerie Bertsch
Compass New Jersey, LLC - Moorestown
(609) 410-1763
57 in this area
210 Total Sales
-

Buyer's Agent in 2014
Karen Casey
Better Homes and Gardens Real Estate Maturo
(609) 502-0484
5 in this area
44 Total Sales
Map
Source: Bright MLS
MLS Number: 1003525272
APN: 20-03002-0000-00010
- 264 Sunny Jim Dr
- 2 Holly Dr
- 14 Pine Trail
- 13 Wisina Ct
- 12 Nottingham Dr
- 36 Bretshire Ct
- 1 Foxborough Ct
- 108 Heath Rd
- 103 Pine Cone Trail
- 2 N Lakeside Dr W
- 14 Georgia Trail
- 116 Bracken Rd
- 22 Virginia Trail
- 2 Brookside Dr
- 127 Bracken Rd
- 162 Tuckerton Rd
- 35 Ohio Trail
- 14 Wrentham Dr Unit 34
- 21 Baldwin Ct
- 64 Mill St
