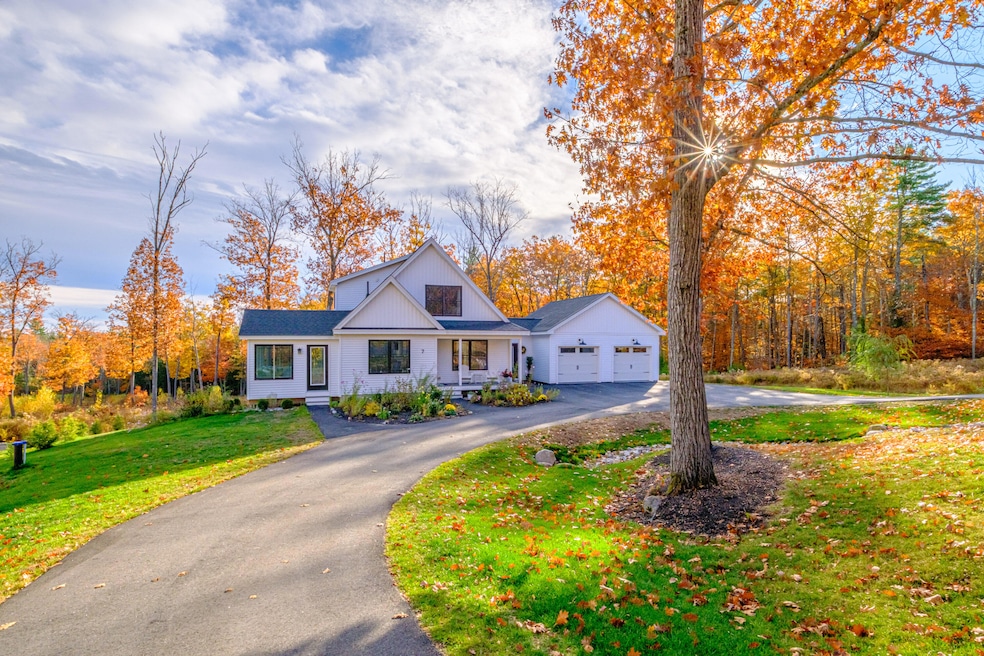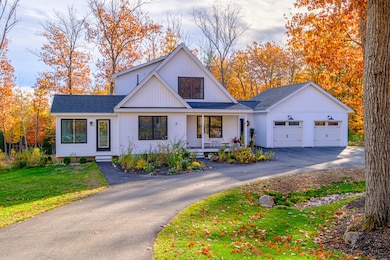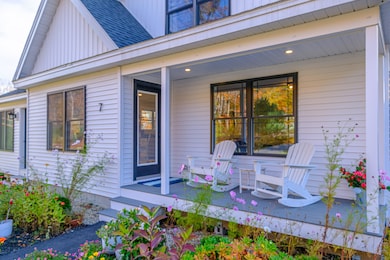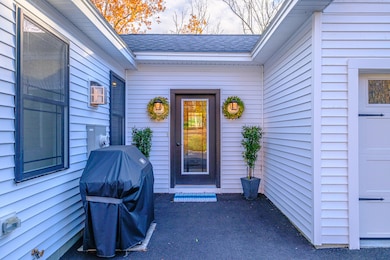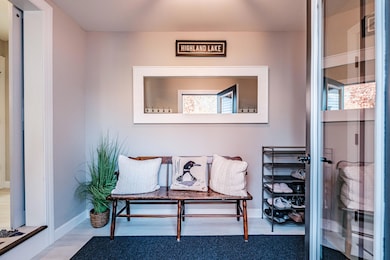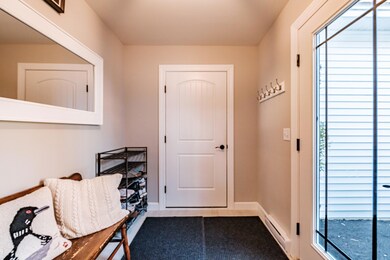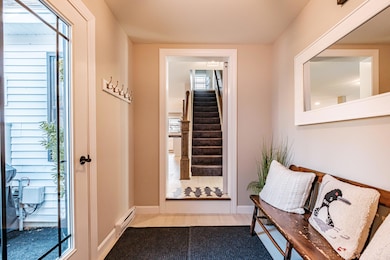7 Elysian Way Bridgton, ME 04009
Estimated payment $4,169/month
Highlights
- Ski Resort
- Scenic Views
- Main Floor Bedroom
- Public Beach
- Contemporary Architecture
- 1 Fireplace
About This Home
Discover modern comfort and timeless style in this beautifully crafted home, ideally located in one of Bridgton's newest upscale neighborhoods bordering the Bridgton Highlands Country Club. Step inside to a welcoming mudroom, providing the perfect entryway that offers a smooth transition from the attached two-car garage into the home - combining practicality with thoughtful design. The open-concept kitchen, dining and living areas flow seamlessly - creating an ideal space for entertaining. The gourmet kitchen blends style and functionality with granite countertops, stainless steel appliances, pantry, island and ample cabinetry. The living room features a cozy propane fireplace, while a three-season porch extends the living space, offering a relaxing retreat surrounded by natural beauty. The primary suite is conveniently located on the main floor and features a private ensuite bathroom and a spacious walk-in closet. The main floor also offers a well-appointed half-bathroom with laundry and a versatile bonus room, perfect for a home office or flex space to suit your needs. Upstairs, you'll find two large bedrooms and a full bathroom, while the finished lower level offers an additional living area, sleeping space, and full bathroom - perfect for guests or extended family. Ideally situated for outdoor enthusiasts, this home offers direct access to golf, tennis-courts, cross-country skiing and hiking trails just steps from your backyard. Downtown Bridgton is only a 5-minute drive, featuring a variety of dining, shopping and lakefront activities, while Pleasant Mountain Ski Area is just 15-minutes away. Boasting a strong rental history, this property is ideal for personal enjoyment or an investment property with an established customer base.
Property Details
Home Type
- Modular Prefabricated Home
Est. Annual Taxes
- $5,464
Year Built
- Built in 2023
Lot Details
- 0.85 Acre Lot
- Public Beach
- Cul-De-Sac
- Landscaped
- Open Lot
- Lot Has A Rolling Slope
HOA Fees
- $83 Monthly HOA Fees
Parking
- 2 Car Attached Garage
- Garage Door Opener
Home Design
- Single Family Detached Home
- Contemporary Architecture
- Cottage
- Bungalow
- Modular Prefabricated Home
- Wood Frame Construction
- Shingle Roof
- Vinyl Siding
- Radon Mitigation System
Interior Spaces
- Ceiling Fan
- 1 Fireplace
- Double Pane Windows
- Mud Room
- Scenic Vista Views
Kitchen
- Gas Range
- Microwave
- Dishwasher
Flooring
- Carpet
- Vinyl
Bedrooms and Bathrooms
- 4 Bedrooms
- Main Floor Bedroom
- Walk-In Closet
- Bathtub
- Shower Only
Laundry
- Laundry Room
- Dryer
- Washer
Finished Basement
- Basement Fills Entire Space Under The House
- Interior Basement Entry
- Natural lighting in basement
Utilities
- Dehumidifier
- Heat Pump System
- Baseboard Heating
- Underground Utilities
- Private Water Source
- Well
- Septic Design Available
- Private Sewer
- Internet Available
Additional Features
- Porch
- Property is near a golf course
Listing and Financial Details
- Legal Lot and Block 004 / 039
- Assessor Parcel Number BRGT-000014-000039-000004
Community Details
Overview
- Blackheath Village Homeowners Subdivision
- The community has rules related to deed restrictions
Recreation
- Ski Resort
Map
Home Values in the Area
Average Home Value in this Area
Tax History
| Year | Tax Paid | Tax Assessment Tax Assessment Total Assessment is a certain percentage of the fair market value that is determined by local assessors to be the total taxable value of land and additions on the property. | Land | Improvement |
|---|---|---|---|---|
| 2024 | $5,464 | $320,477 | $61,760 | $258,717 |
| 2023 | $3,885 | $225,847 | $61,760 | $164,087 |
| 2022 | $574 | $37,760 | $37,760 | $0 |
| 2021 | $559 | $37,760 | $37,760 | $0 |
| 2020 | $565 | $37,760 | $37,760 | $0 |
| 2019 | $566 | $37,760 | $37,760 | $0 |
| 2018 | $559 | $37,760 | $37,760 | $0 |
| 2017 | $578 | $37,760 | $37,760 | $0 |
| 2016 | $561 | $37,760 | $37,760 | $0 |
Property History
| Date | Event | Price | List to Sale | Price per Sq Ft |
|---|---|---|---|---|
| 11/13/2025 11/13/25 | Price Changed | $689,000 | -1.4% | $274 / Sq Ft |
| 10/29/2025 10/29/25 | For Sale | $699,000 | -- | $278 / Sq Ft |
Source: Maine Listings
MLS Number: 1642244
APN: 14-39-4-0
- 13 Muirfield Dr Unit 13
- 194 Middle Ridge Rd Unit A
- 7 Memory Ln
- 34 Middle Ridge Rd
- 10 Gallinari Way
- 61 Meade Ln
- 11 Sweden Rd
- 222 N High St
- 49-2 Harrison Rd
- 76 Main St
- 20 Bennett St
- 10 Hebb Dr
- 3 Fowler St
- 173 Malcolm Rd
- 6 School St
- 23 Boulder Hill
- Lot 81A Milbrook Rd
- 70 Plummers Landing Rd
- 18 Kimball Rd
- 515 Sweden Rd
- 295 Highland Rd Unit 2
- 115 Holly Loop Unit ID1255699P
- 44 Kansas Rd
- 185 Big Sandy Rd Unit ID1255648P
- 209 Carsley Rd Unit A
- 76 N Bridgton Rd
- 11 Headwall Dr Unit ID1309487P
- 10 Deer Cir Unit ID1255635P
- 16 Lumberjack Dr Unit 2
- 16 Lumberjack Dr Unit 1
- 613 Peabody Pond Rd Unit ID1255629P
- 196 Shore Rd Unit ID1255631P
- 145 Beach Rd Unit ID1255649P
- 564 Meadow Rd
- 4 Anderson Rd Unit ID1255948P
- 62 O'Connor Rd Unit ID1255640P
- 24 Bayou Rd Unit ID1255713P
- 81 Bayou Rd Unit ID1255633P
- 19 Lovewell Pond Rd
- 22 Safe Harbour Rd Unit ID1255940P
