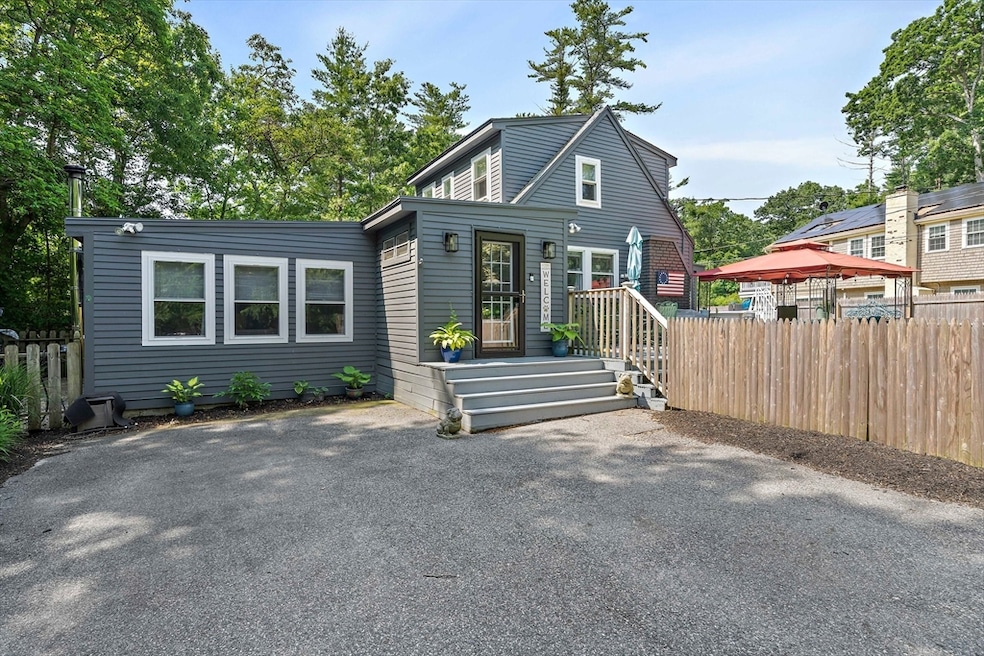
7 Essex Rd Marshfield, MA 02050
Estimated payment $3,616/month
Highlights
- Marina
- Golf Course Community
- Medical Services
- South River Rated 9+
- Community Stables
- Above Ground Pool
About This Home
After 27 cherished years, this warm and wonderfully kept Cape is ready for its next chapter. Step inside to a welcoming, open floor plan where gatherings flow easily and the kitchen, with its soapstone counters and stainless appliances, has hosted countless laughs and late-night snacks. The main bedroom is conveniently on the first floor, and the full bath was fully reimagined in 2023. A wood-burning stove adds cozy character, and recent updates include a newer furnace, stainless oil tank, 5-year-old septic system, and PVC-trimmed windows installed in 2020. There's even a generator hookup, just in case. Outside, the yard is a labor of love, lush, thoughtfully planted, and full of seasonal color. The oversized garage-style shed is perfect for hobbies, toys, or serious puttering, while a second shed holds tools and treasures. This home has heart, history, and all the right pieces in place. Now it’s your turn to make memories here.
Home Details
Home Type
- Single Family
Est. Annual Taxes
- $4,958
Year Built
- Built in 1920
Lot Details
- 6,181 Sq Ft Lot
- Property fronts a private road
- Near Conservation Area
- Fenced Yard
- Fenced
- Landscaped Professionally
- Corner Lot
- Level Lot
- Cleared Lot
Home Design
- Cape Cod Architecture
- Frame Construction
- Shingle Roof
Interior Spaces
- 1,948 Sq Ft Home
- Open Floorplan
- Ceiling Fan
- Insulated Windows
- Sliding Doors
- Insulated Doors
- Mud Room
- Living Room with Fireplace
Kitchen
- Range
- Microwave
- Dishwasher
- Stainless Steel Appliances
- Kitchen Island
- Solid Surface Countertops
Flooring
- Laminate
- Ceramic Tile
Bedrooms and Bathrooms
- 3 Bedrooms
- Primary Bedroom on Main
- 1 Full Bathroom
- Bathtub with Shower
Laundry
- Laundry on main level
- Washer and Electric Dryer Hookup
Parking
- 4 Car Parking Spaces
- Tandem Parking
- Driveway
- Paved Parking
- Open Parking
- Off-Street Parking
Outdoor Features
- Above Ground Pool
- Deck
- Outdoor Storage
Location
- Property is near public transit
- Property is near schools
Schools
- South River Elementary School
- Furnace Brook Middle School
- Marshfield High School
Utilities
- Window Unit Cooling System
- Forced Air Heating System
- 1 Heating Zone
- Heating System Uses Oil
- Pellet Stove burns compressed wood to generate heat
- Generator Hookup
- 200+ Amp Service
- Power Generator
- Water Heater
- Private Sewer
- Internet Available
Listing and Financial Details
- Assessor Parcel Number M:0G12 B:0018 L:011A,1070594
Community Details
Overview
- No Home Owners Association
- Silver Pines Subdivision
Amenities
- Medical Services
- Shops
- Coin Laundry
Recreation
- Marina
- Golf Course Community
- Tennis Courts
- Community Pool
- Park
- Community Stables
- Jogging Path
- Bike Trail
Map
Home Values in the Area
Average Home Value in this Area
Tax History
| Year | Tax Paid | Tax Assessment Tax Assessment Total Assessment is a certain percentage of the fair market value that is determined by local assessors to be the total taxable value of land and additions on the property. | Land | Improvement |
|---|---|---|---|---|
| 2025 | $4,958 | $500,800 | $258,800 | $242,000 |
| 2024 | $4,833 | $465,200 | $248,900 | $216,300 |
| 2023 | $4,615 | $407,700 | $229,000 | $178,700 |
| 2022 | $4,450 | $343,600 | $197,100 | $146,500 |
| 2021 | $4,388 | $332,700 | $197,100 | $135,600 |
| 2020 | $3,976 | $298,300 | $169,200 | $129,100 |
| 2019 | $3,904 | $291,800 | $169,200 | $122,600 |
| 2018 | $3,822 | $285,900 | $163,300 | $122,600 |
| 2017 | $3,818 | $278,300 | $163,300 | $115,000 |
| 2016 | $3,791 | $273,100 | $163,300 | $109,800 |
| 2015 | $3,629 | $273,100 | $163,300 | $109,800 |
| 2014 | $3,531 | $265,700 | $163,300 | $102,400 |
Property History
| Date | Event | Price | Change | Sq Ft Price |
|---|---|---|---|---|
| 07/07/2025 07/07/25 | Pending | -- | -- | -- |
| 06/24/2025 06/24/25 | Price Changed | $585,000 | -2.3% | $300 / Sq Ft |
| 06/13/2025 06/13/25 | For Sale | $599,000 | -- | $307 / Sq Ft |
Purchase History
| Date | Type | Sale Price | Title Company |
|---|---|---|---|
| Deed | $134,250 | -- | |
| Deed | $134,250 | -- | |
| Deed | $121,500 | -- |
Mortgage History
| Date | Status | Loan Amount | Loan Type |
|---|---|---|---|
| Open | $25,000 | Balloon | |
| Closed | $10,000 | Credit Line Revolving | |
| Open | $82,000 | No Value Available | |
| Open | $161,971 | No Value Available |
Similar Homes in Marshfield, MA
Source: MLS Property Information Network (MLS PIN)
MLS Number: 73390844
APN: MARS-000012G-000018-000011A






