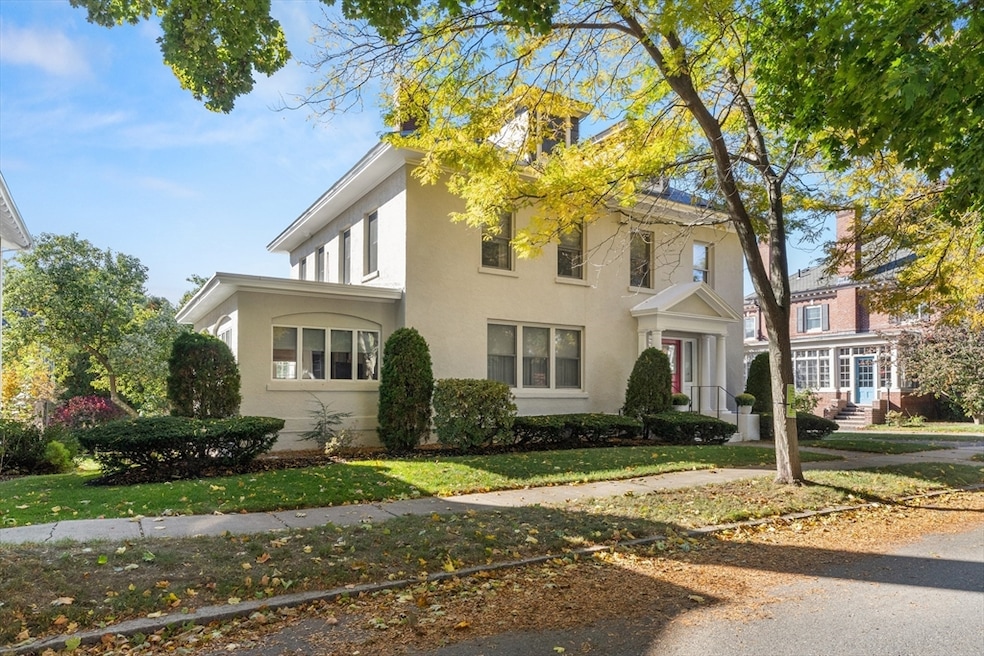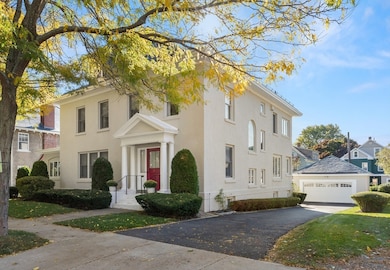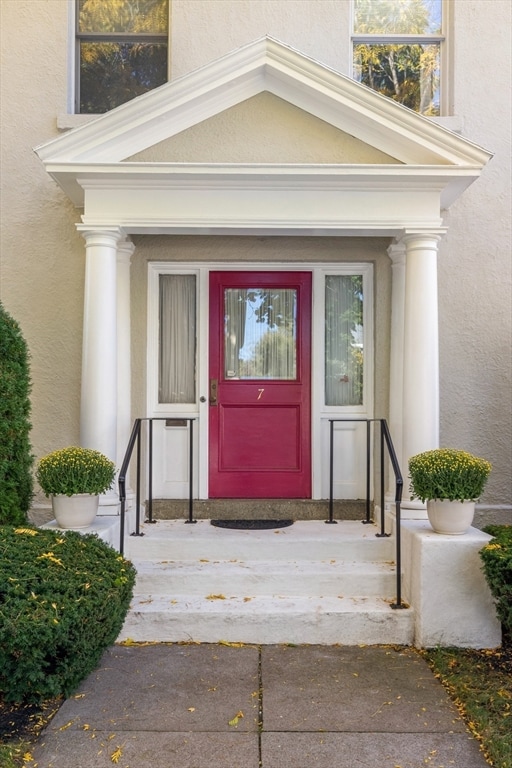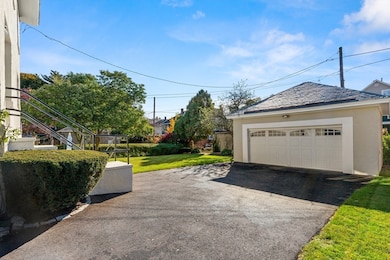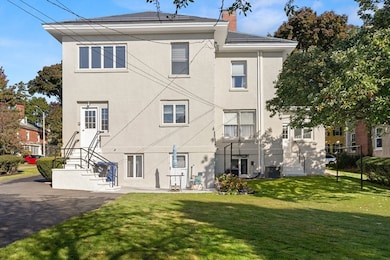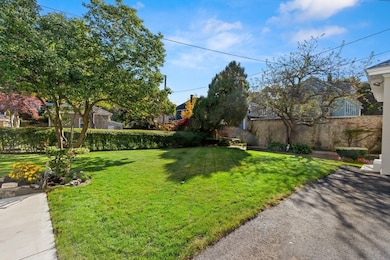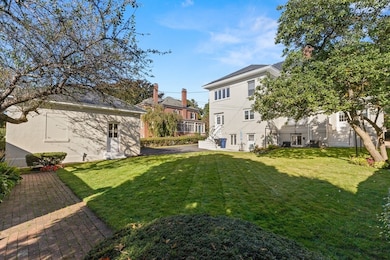7 Fairfield St Salem, MA 01970
South Salem NeighborhoodEstimated payment $10,540/month
Highlights
- Open Floorplan
- Dining Room with Fireplace
- Attic
- Colonial Architecture
- Wood Flooring
- 5-minute walk to Mary Jane Lee Park
About This Home
This property was purchased in 1957 by the same family who owns it today. Stepping into the Foyer gives you a warm feeling of being home. The 9" ceiling height adds to the spacious feeling you get when you walk thru the home. Both the Dining room and the Living room have a fireplace to add to your relaxed pleasure. The Kitchen has been updated and includes Marble Counter Tops, Stainless Steel Appliances, and an Induction cooktop in the island. There is a separate eating area in the kitchen plus just steps away a large formal dining room. The first floor flows in a circle from room to room. The closet's in this home are something you have to see to believe, especially for a home built in 1915 This home also includes a water filtration system - you know you are always drinking clean water. Make this dream home a reality.
Home Details
Home Type
- Single Family
Est. Annual Taxes
- $12,466
Year Built
- Built in 1915
Lot Details
- 9,209 Sq Ft Lot
- Sprinkler System
- Garden
- Property is zoned R2
Parking
- 2 Car Detached Garage
- Driveway
- Open Parking
- Off-Street Parking
Home Design
- Colonial Architecture
- Stone Foundation
- Frame Construction
- Slate Roof
Interior Spaces
- Open Floorplan
- Recessed Lighting
- Decorative Lighting
- Light Fixtures
- Entrance Foyer
- Great Room
- Living Room with Fireplace
- Dining Room with Fireplace
- 2 Fireplaces
- Home Gym
- Attic
Kitchen
- Oven
- Microwave
- Stainless Steel Appliances
- Kitchen Island
- Solid Surface Countertops
- Trash Compactor
- Disposal
Flooring
- Wood
- Wall to Wall Carpet
Bedrooms and Bathrooms
- 6 Bedrooms
- Primary bedroom located on second floor
Laundry
- Dryer
- Washer
- Laundry Chute
Partially Finished Basement
- Walk-Out Basement
- Basement Fills Entire Space Under The House
- Block Basement Construction
- Laundry in Basement
Schools
- Saltonstall Middle School
- Salem High School
Utilities
- Central Air
- 3 Cooling Zones
- 3 Heating Zones
- Heating System Uses Natural Gas
- Hot Water Heating System
- 220 Volts
- Water Treatment System
- Electric Water Heater
- Cable TV Available
Additional Features
- Energy-Efficient Thermostat
- Property is near schools
Community Details
- No Home Owners Association
- Shops
Listing and Financial Details
- Tax Lot 0033
- Assessor Parcel Number 2135427
Map
Home Values in the Area
Average Home Value in this Area
Tax History
| Year | Tax Paid | Tax Assessment Tax Assessment Total Assessment is a certain percentage of the fair market value that is determined by local assessors to be the total taxable value of land and additions on the property. | Land | Improvement |
|---|---|---|---|---|
| 2025 | $12,466 | $1,099,300 | $278,500 | $820,800 |
| 2024 | $11,442 | $984,700 | $258,600 | $726,100 |
| 2023 | $11,208 | $895,900 | $238,700 | $657,200 |
| 2022 | $10,581 | $798,600 | $225,500 | $573,100 |
| 2021 | $10,636 | $770,700 | $225,500 | $545,200 |
| 2020 | $10,207 | $706,400 | $225,500 | $480,900 |
| 2019 | $10,205 | $675,800 | $218,800 | $457,000 |
| 2018 | $9,872 | $641,900 | $208,900 | $433,000 |
| 2017 | $9,430 | $594,600 | $189,000 | $405,600 |
| 2016 | $9,317 | $594,600 | $189,000 | $405,600 |
| 2015 | $8,929 | $544,100 | $175,700 | $368,400 |
Property History
| Date | Event | Price | List to Sale | Price per Sq Ft |
|---|---|---|---|---|
| 11/20/2025 11/20/25 | For Sale | $1,799,000 | -- | $412 / Sq Ft |
Purchase History
| Date | Type | Sale Price | Title Company |
|---|---|---|---|
| Deed | -- | -- |
Mortgage History
| Date | Status | Loan Amount | Loan Type |
|---|---|---|---|
| Open | $195,000 | Purchase Money Mortgage | |
| Previous Owner | $247,500 | No Value Available |
Source: MLS Property Information Network (MLS PIN)
MLS Number: 73456728
APN: SALE-000034-000000-000033
- 9 Lyme St
- 16 Leavitt St Unit 2
- 288-292 Washington & 5 Porter St Ct
- 2A Hazel St Unit 3
- 32 Park St
- 10 Hazel St Unit 2
- 245 Lafayette St Unit 1A
- 59 Leach St Unit 2
- 39 1/2 Harbor St Unit 1
- 57 Endicott St Unit 2
- 262 Lafayette St Unit 2
- 4 Willow Ave Unit 2
- 25 Calabrese St
- 9 Glover St Unit 1
- 14 Meadow St
- 22 Calabrese St
- 15 Phelps St Unit 1
- 51 Ocean Ave
- 140 Washington St Unit 1C
- 20 Central St Unit 402
- 23 Gardner St
- 11 Hancock St Unit 1R
- 4 Chase St Unit 2
- 10 Porter Street Ct Unit 1
- 38 Salem St Unit 10
- 48 Prince St
- 48 Prince St Unit 2
- 20 Geneva St Unit 1
- 29 Palmer St Unit 2
- 41 Salem St Unit 2L
- 5 Ropes St Unit 1
- 229 Lafayette St Unit 10
- 39 Salem St Unit 2L
- 8 Ropes St Unit 1T
- 6 Ropes St Unit 1T
- 233 Lafayette St Unit 5
- 233 Lafayette St Unit 10
- 239 Lafayette St Unit 1
- 83 Summer St Unit 2
- 37 Endicott St Unit 3
