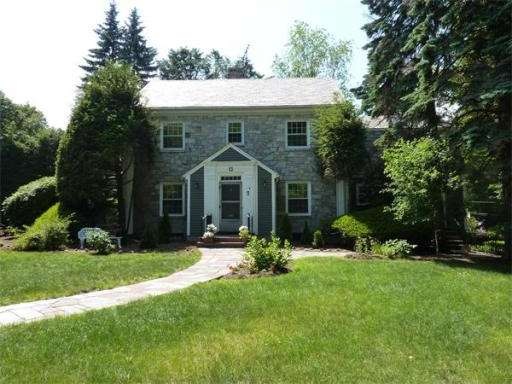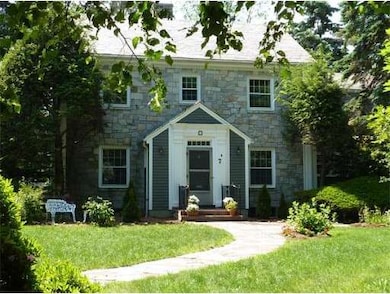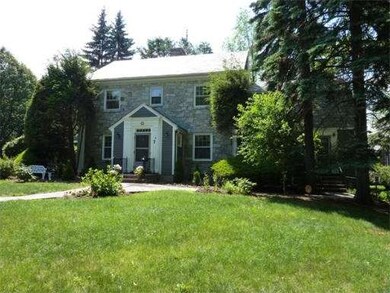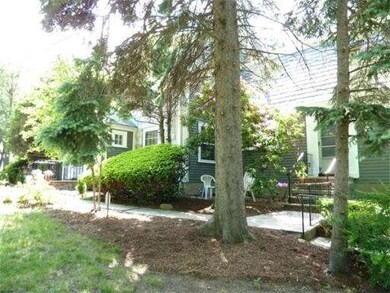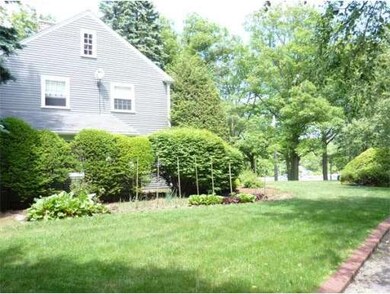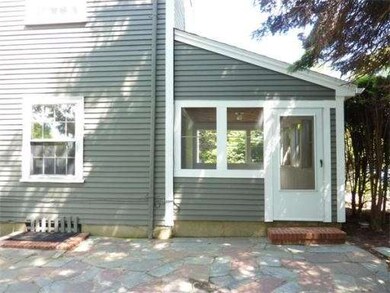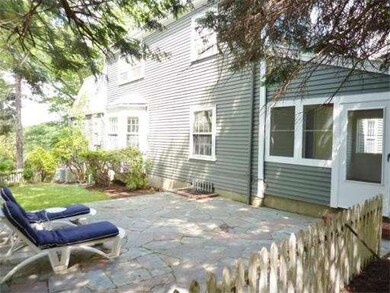
7 Fairway Rd Chestnut Hill, MA 02467
Chestnut Hill NeighborhoodAbout This Home
As of September 2020Classic Colonial on corner lot in desirable Chestnut Hill neighborhood w/stone facade and slate roof. Original woodwork, hardwood floors throughout, crown moldings, built-in cabinetry. Living room w/wood burning fireplace. Wood paneled den with shutters.5 large bedrooms, 3.5 bathrooms, finished basement w/playroom + fireplace. New screen porch, full attic for addition storage or expansion. Au-pair suite off the kitchen. Access to public transportation. HEATH SCHOOL district.
Last Agent to Sell the Property
Keller Williams Realty Boston-Metro | Back Bay Listed on: 04/12/2012

Last Buyer's Agent
Monte Agro
Gibson Sotheby's International Realty License #449526340
Home Details
Home Type
Single Family
Est. Annual Taxes
$22,276
Year Built
1930
Lot Details
0
Listing Details
- Lot Description: Corner, Paved Drive
- Special Features: None
- Property Sub Type: Detached
- Year Built: 1930
Interior Features
- Has Basement: Yes
- Fireplaces: 2
- Primary Bathroom: Yes
- Number of Rooms: 10
- Amenities: Public Transportation, Shopping, Tennis Court, Park, Walk/Jog Trails, Highway Access, Private School, Public School, T-Station, University
- Energy: Storm Windows
- Flooring: Wood, Tile, Wall to Wall Carpet
- Basement: Full
- Bedroom 2: 10X14
- Bedroom 3: 11X13
- Bedroom 4: 10X14
- Bedroom 5: 8X11
- Living Room: 14X26
- Master Bedroom: 12X17
- Master Bedroom Description: Full Bath, Walk-in Closet, Closet, Hard Wood Floor, Wall to Wall Carpet
- Dining Room: 12X16
- Family Room: 14X26
Exterior Features
- Construction: Brick, Stone/Concrete
- Exterior: Wood
- Exterior Features: Enclosed Porch, Patio, Prof. Landscape
Garage/Parking
- Garage Parking: Attached, Storage
- Garage Spaces: 2
- Parking: Off-Street, Paved Driveway
- Parking Spaces: 5
Utilities
- Cooling Zones: 2
- Heat Zones: 2
- Hot Water: Natural Gas
- Utility Connections: for Electric Range, for Electric Oven
Condo/Co-op/Association
- HOA: No
Similar Homes in the area
Home Values in the Area
Average Home Value in this Area
Mortgage History
| Date | Status | Loan Amount | Loan Type |
|---|---|---|---|
| Closed | $1,428,000 | Purchase Money Mortgage | |
| Closed | $1,200,000 | No Value Available | |
| Closed | $840,000 | Purchase Money Mortgage | |
| Closed | $52,500 | No Value Available | |
| Closed | $660,260 | No Value Available |
Property History
| Date | Event | Price | Change | Sq Ft Price |
|---|---|---|---|---|
| 09/16/2020 09/16/20 | Sold | $2,040,000 | 0.0% | $648 / Sq Ft |
| 09/16/2020 09/16/20 | Pending | -- | -- | -- |
| 08/01/2020 08/01/20 | Off Market | $2,040,000 | -- | -- |
| 05/06/2020 05/06/20 | For Sale | $2,150,000 | +104.8% | $683 / Sq Ft |
| 09/07/2012 09/07/12 | Sold | $1,050,000 | -8.7% | $352 / Sq Ft |
| 07/09/2012 07/09/12 | Pending | -- | -- | -- |
| 06/20/2012 06/20/12 | Price Changed | $1,150,000 | -1.3% | $385 / Sq Ft |
| 05/30/2012 05/30/12 | Price Changed | $1,165,000 | -2.5% | $390 / Sq Ft |
| 04/12/2012 04/12/12 | For Sale | $1,195,000 | -- | $400 / Sq Ft |
Tax History Compared to Growth
Tax History
| Year | Tax Paid | Tax Assessment Tax Assessment Total Assessment is a certain percentage of the fair market value that is determined by local assessors to be the total taxable value of land and additions on the property. | Land | Improvement |
|---|---|---|---|---|
| 2025 | $22,276 | $2,256,900 | $1,269,200 | $987,700 |
| 2024 | $21,204 | $2,170,300 | $1,220,400 | $949,900 |
| 2023 | $19,288 | $1,934,600 | $1,002,200 | $932,400 |
| 2022 | $18,774 | $1,842,400 | $954,400 | $888,000 |
| 2021 | $15,453 | $1,576,800 | $917,700 | $659,100 |
| 2020 | $14,024 | $1,484,000 | $834,300 | $649,700 |
| 2019 | $13,244 | $1,413,400 | $794,600 | $618,800 |
| 2018 | $13,275 | $1,403,300 | $795,000 | $608,300 |
| 2017 | $13,079 | $1,323,800 | $750,000 | $573,800 |
| 2016 | $12,704 | $1,219,200 | $701,000 | $518,200 |
| 2015 | $12,169 | $1,139,400 | $655,100 | $484,300 |
| 2014 | $12,020 | $1,055,300 | $595,500 | $459,800 |
Agents Affiliated with this Home
-
T
Seller's Agent in 2020
The Gillach Group
William Raveis R. E. & Home Services
(914) 260-0980
4 in this area
225 Total Sales
-
B
Buyer's Agent in 2020
Bernadine Tsung Megason
Compass
(310) 562-3608
2 in this area
54 Total Sales
-
M
Seller's Agent in 2012
Melissa Scher
Keller Williams Realty Boston-Metro | Back Bay
3 Total Sales
-
M
Buyer's Agent in 2012
Monte Agro
Gibson Sothebys International Realty
Map
Source: MLS Property Information Network (MLS PIN)
MLS Number: 71366531
APN: BROO-000278-000001
- 218 Reservoir Rd
- 167 Willard Rd
- 755 Boylston St Unit 3
- 755 Boylston St Unit 2
- 755 Boylston St Unit 1
- 752 Boylston St
- 61 Heath St
- 120 Cabot St
- 130 Cabot St
- 71 Spooner Rd
- 1014 Boylston St
- 2420 Beacon St Unit 402
- 40 Heath Hill St
- 33 Leicester St
- 9 Willard Rd
- 120 Seaver St Unit E201
- 120 Seaver St Unit A103
- 120 Seaver St Unit C304
- 120 Seaver St Unit C-102
- 35 Jefferson Rd
