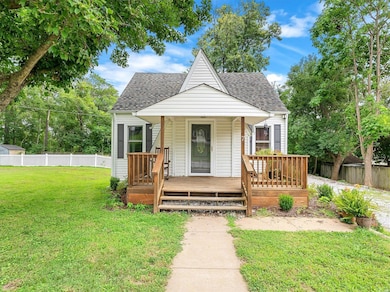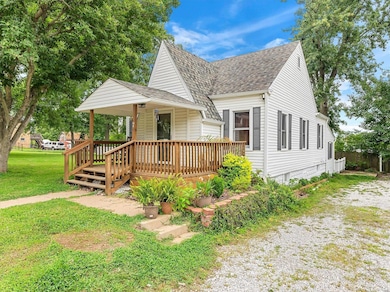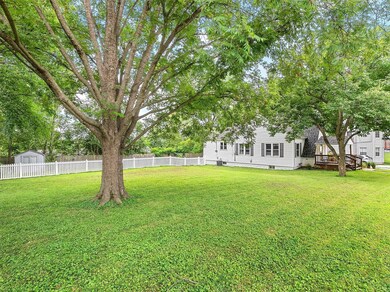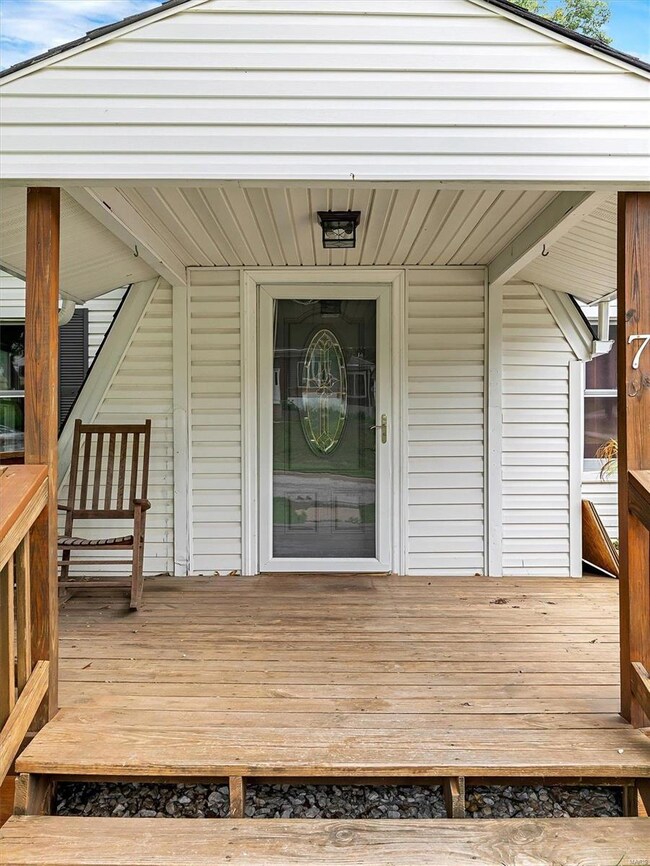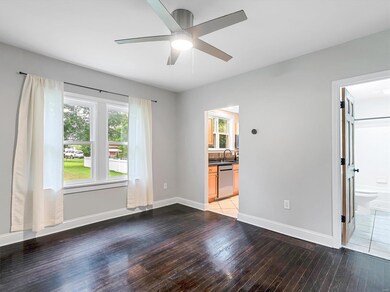
7 Fernridge Ave Valley Park, MO 63088
Highlights
- Traditional Architecture
- 1-Story Property
- Forced Air Heating System
- Accessible Parking
About This Home
As of September 2024Here is you chance to own a home in the heart of Valley Park out of the flood zone. This house has so much charm. It has some arch way doors, granite counter tops and hardwood floors. This property comes with a large flat yard that sits minutes from 44. Property will be active 8/9/24 with an open house on 8/10/24 from 11 to 1. All offers will be reviewed by the seller and the seller will accept an offer by 7pm of 8/11/24. Seller reserves the right to accept any offer at any time.
Last Agent to Sell the Property
MORE, REALTORS License #2014013237 Listed on: 08/09/2024

Last Buyer's Agent
Coldwell Banker Realty - Gundaker West Regional License #1999030762

Home Details
Home Type
- Single Family
Est. Annual Taxes
- $3,015
Year Built
- Built in 1923
Parking
- Gravel Driveway
Home Design
- Traditional Architecture
- Vinyl Siding
Interior Spaces
- 1,250 Sq Ft Home
- 1-Story Property
- Basement Fills Entire Space Under The House
Bedrooms and Bathrooms
- 3 Bedrooms
- 3 Full Bathrooms
Schools
- Valley Park Elem. Elementary School
- Valley Park Middle School
- Valley Park Sr. High School
Additional Features
- Accessible Parking
- Forced Air Heating System
Listing and Financial Details
- Assessor Parcel Number 25-11-0967
Ownership History
Purchase Details
Home Financials for this Owner
Home Financials are based on the most recent Mortgage that was taken out on this home.Purchase Details
Home Financials for this Owner
Home Financials are based on the most recent Mortgage that was taken out on this home.Similar Homes in Valley Park, MO
Home Values in the Area
Average Home Value in this Area
Purchase History
| Date | Type | Sale Price | Title Company |
|---|---|---|---|
| Warranty Deed | -- | None Listed On Document | |
| Warranty Deed | -- | -- |
Mortgage History
| Date | Status | Loan Amount | Loan Type |
|---|---|---|---|
| Open | $286,150 | New Conventional | |
| Previous Owner | $245,520 | VA | |
| Previous Owner | $77,500 | Future Advance Clause Open End Mortgage | |
| Previous Owner | $138,946 | Unknown |
Property History
| Date | Event | Price | Change | Sq Ft Price |
|---|---|---|---|---|
| 09/30/2024 09/30/24 | Pending | -- | -- | -- |
| 09/27/2024 09/27/24 | Sold | -- | -- | -- |
| 08/09/2024 08/09/24 | For Sale | $299,000 | +24.6% | $239 / Sq Ft |
| 12/16/2022 12/16/22 | Sold | -- | -- | -- |
| 11/11/2022 11/11/22 | Pending | -- | -- | -- |
| 11/09/2022 11/09/22 | For Sale | $240,000 | -- | $109 / Sq Ft |
Tax History Compared to Growth
Tax History
| Year | Tax Paid | Tax Assessment Tax Assessment Total Assessment is a certain percentage of the fair market value that is determined by local assessors to be the total taxable value of land and additions on the property. | Land | Improvement |
|---|---|---|---|---|
| 2023 | $3,038 | $36,420 | $14,400 | $22,020 |
| 2022 | $2,255 | $24,530 | $15,370 | $9,160 |
| 2021 | $2,247 | $24,530 | $15,370 | $9,160 |
| 2020 | $2,167 | $22,590 | $12,460 | $10,130 |
| 2019 | $2,105 | $22,590 | $12,460 | $10,130 |
| 2018 | $1,981 | $20,890 | $9,580 | $11,310 |
| 2017 | $1,968 | $20,890 | $9,580 | $11,310 |
| 2016 | $1,480 | $14,710 | $5,340 | $9,370 |
Agents Affiliated with this Home
-
T
Seller's Agent in 2024
Tim Husereau
MORE, REALTORS
-
C
Buyer's Agent in 2024
Colleen Lawler
Coldwell Banker Realty - Gundaker West Regional
-
A
Seller's Agent in 2022
Abbey Josar
Worth Clark Realty
-
C
Buyer's Agent in 2022
Cindy Haas
Home Team REALTORS
Map
Source: MARIS MLS
MLS Number: MIS24050259
APN: 25P-11-0967
- 90 Cheryl Ln
- 412 Leonard Ave
- 740 Forest Ave
- 534 Meramec Station Rd
- 530 Leonard Ave
- 637 Meramec Station Rd
- 534 Vest Ave
- 728 Benton St
- 628 Leonard Ave
- 61 Inez Ave
- 615 Vest Ave
- 634 Leonard Ave
- 627 Vest Ave
- 941 Wynstay Cir
- 627 Benton St
- 223 Wynstay Ave
- 109 Wynstay Ave
- 277 Main St
- 117 Bracadale Ave
- 3408 Charleston Place Ct

