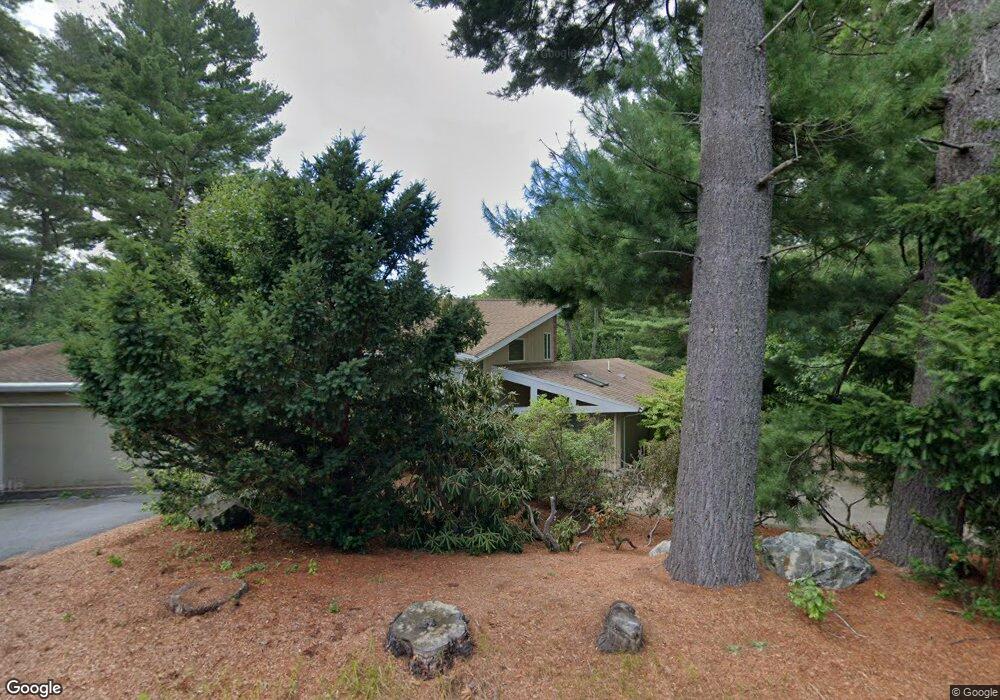7 Field Rd Lexington, MA 02421
Five Fields NeighborhoodEstimated Value: $2,159,000 - $2,515,000
6
Beds
4
Baths
3,785
Sq Ft
$602/Sq Ft
Est. Value
About This Home
This home is located at 7 Field Rd, Lexington, MA 02421 and is currently estimated at $2,280,182, approximately $602 per square foot. 7 Field Rd is a home located in Middlesex County with nearby schools including Maria Hastings Elementary School, Jonas Clarke Middle School, and Lexington High School.
Ownership History
Date
Name
Owned For
Owner Type
Purchase Details
Closed on
Oct 1, 1978
Bought by
Nathanson Dan B and Nathanson Sinaia
Current Estimated Value
Create a Home Valuation Report for This Property
The Home Valuation Report is an in-depth analysis detailing your home's value as well as a comparison with similar homes in the area
Home Values in the Area
Average Home Value in this Area
Purchase History
| Date | Buyer | Sale Price | Title Company |
|---|---|---|---|
| Nathanson Dan B | $89,000 | -- |
Source: Public Records
Mortgage History
| Date | Status | Borrower | Loan Amount |
|---|---|---|---|
| Closed | Nathanson Dan B | $250,000 |
Source: Public Records
Tax History Compared to Growth
Tax History
| Year | Tax Paid | Tax Assessment Tax Assessment Total Assessment is a certain percentage of the fair market value that is determined by local assessors to be the total taxable value of land and additions on the property. | Land | Improvement |
|---|---|---|---|---|
| 2025 | $26,258 | $2,147,000 | $997,000 | $1,150,000 |
| 2024 | $24,647 | $2,012,000 | $950,000 | $1,062,000 |
| 2023 | $23,465 | $1,805,000 | $864,000 | $941,000 |
| 2022 | $21,431 | $1,553,000 | $785,000 | $768,000 |
| 2021 | $7,037 | $1,466,000 | $718,000 | $748,000 |
| 2020 | $21,342 | $1,519,000 | $718,000 | $801,000 |
| 2019 | $20,968 | $1,485,000 | $712,000 | $773,000 |
| 2018 | $5,009 | $1,386,000 | $651,000 | $735,000 |
| 2017 | $4,692 | $1,286,000 | $620,000 | $666,000 |
| 2016 | $17,768 | $1,217,000 | $591,000 | $626,000 |
| 2015 | $17,044 | $1,147,000 | $537,000 | $610,000 |
| 2014 | $16,348 | $1,054,000 | $488,000 | $566,000 |
Source: Public Records
Map
Nearby Homes
- 14 Benjamin Rd
- 5 April Ln Unit 12
- 1105 Lexington St Unit 102
- 311 Concord Ave
- 15 Kings Way Unit 25
- 28 Goldencrest Ave
- 98 Seminole Ave
- 30 Jacqueline Rd Unit C
- 249 Lake St
- 234 Lake St
- 30 Wampum Ave
- 34 Allen St
- 129 Lake St
- 463 Lincoln St
- 69 Bridge St
- 102 Milner St
- 92 Milner St
- 375 Marrett Rd
- 21 Valleyfield St
- 28 Hillcrest St
