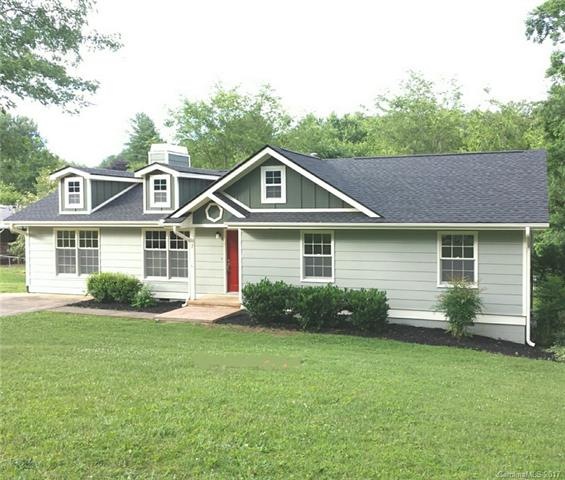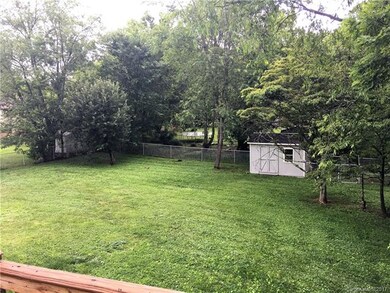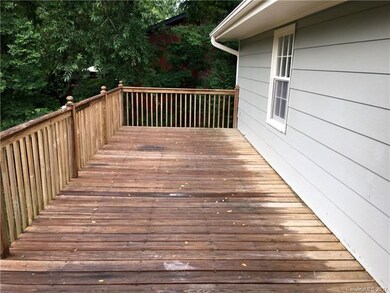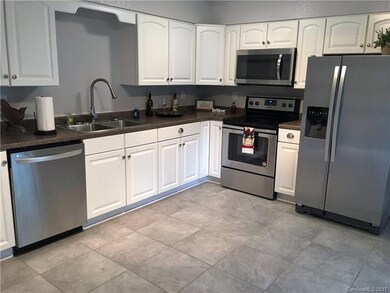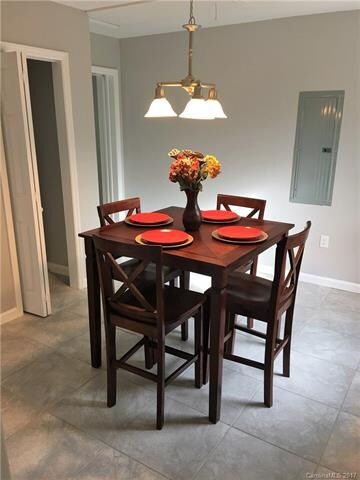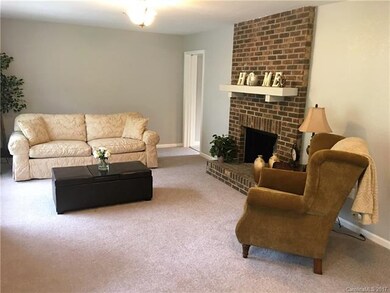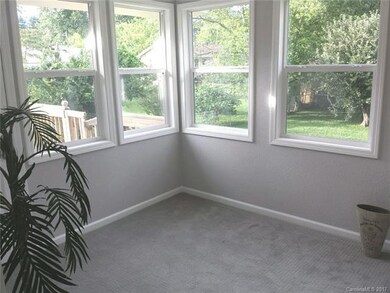
Highlights
- Wood Flooring
- T.C. Roberson High School Rated A
- Fireplace
About This Home
As of October 2020Desirable South Asheville/Arden, close to schools, restaurants, and shopping, and just minutes to the Blue Ridge Parkway and Biltmore Park Private master suite with bath. The kitchen layout with stainless steel appliances, your dining room, sun porch, huge fenced in backyard. The living room with a beautiful wood or gas fireplace. The lovely sunroom is ideal for curling up with your favorite book or watching the kids play in the back yard. There is plenty of room on the deck BELOW APPRAISAL!!!
Last Agent to Sell the Property
Shawn Toler
Carey Mills Realty License #262583 Listed on: 07/02/2017
Home Details
Home Type
- Single Family
Year Built
- Built in 1976
Interior Spaces
- 2 Full Bathrooms
- Fireplace
- Wood Flooring
- Crawl Space
Listing and Financial Details
- Assessor Parcel Number 9634-62-2037
Ownership History
Purchase Details
Home Financials for this Owner
Home Financials are based on the most recent Mortgage that was taken out on this home.Purchase Details
Home Financials for this Owner
Home Financials are based on the most recent Mortgage that was taken out on this home.Purchase Details
Home Financials for this Owner
Home Financials are based on the most recent Mortgage that was taken out on this home.Similar Homes in the area
Home Values in the Area
Average Home Value in this Area
Purchase History
| Date | Type | Sale Price | Title Company |
|---|---|---|---|
| Warranty Deed | $295,000 | None Available | |
| Warranty Deed | $250,000 | None Available | |
| Warranty Deed | $111,000 | -- |
Mortgage History
| Date | Status | Loan Amount | Loan Type |
|---|---|---|---|
| Previous Owner | $245,471 | FHA | |
| Previous Owner | $120,000 | New Conventional | |
| Previous Owner | $118,000 | Fannie Mae Freddie Mac | |
| Previous Owner | $135,000 | Credit Line Revolving | |
| Previous Owner | $101,500 | Unknown | |
| Previous Owner | $26,500 | Credit Line Revolving | |
| Previous Owner | $105,000 | Unknown |
Property History
| Date | Event | Price | Change | Sq Ft Price |
|---|---|---|---|---|
| 10/06/2020 10/06/20 | Sold | $295,000 | +3.5% | $171 / Sq Ft |
| 08/28/2020 08/28/20 | Pending | -- | -- | -- |
| 08/28/2020 08/28/20 | For Sale | $285,000 | +14.0% | $165 / Sq Ft |
| 09/18/2017 09/18/17 | Sold | $250,000 | -3.8% | $145 / Sq Ft |
| 08/08/2017 08/08/17 | Pending | -- | -- | -- |
| 07/02/2017 07/02/17 | For Sale | $259,900 | -- | $151 / Sq Ft |
Tax History Compared to Growth
Tax History
| Year | Tax Paid | Tax Assessment Tax Assessment Total Assessment is a certain percentage of the fair market value that is determined by local assessors to be the total taxable value of land and additions on the property. | Land | Improvement |
|---|---|---|---|---|
| 2024 | $1,737 | $282,100 | $49,100 | $233,000 |
| 2023 | $1,737 | $282,100 | $49,100 | $233,000 |
| 2022 | $1,653 | $282,100 | $0 | $0 |
| 2021 | $1,653 | $282,100 | $0 | $0 |
| 2020 | $1,337 | $212,300 | $0 | $0 |
| 2019 | $1,337 | $212,300 | $0 | $0 |
| 2018 | $1,337 | $212,300 | $0 | $0 |
| 2017 | $1,337 | $151,700 | $0 | $0 |
| 2016 | $1,054 | $151,700 | $0 | $0 |
| 2015 | $1,054 | $151,700 | $0 | $0 |
| 2014 | $1,054 | $151,700 | $0 | $0 |
Agents Affiliated with this Home
-
Jacob Wike

Seller's Agent in 2020
Jacob Wike
Nexus Realty LLC
(828) 226-7771
1 in this area
53 Total Sales
-
S
Seller's Agent in 2017
Shawn Toler
Carey Mills Realty
-
Renee Miller

Buyer's Agent in 2017
Renee Miller
Allen Tate/Beverly-Hanks Asheville-Biltmore Park
(828) 545-1801
54 Total Sales
Map
Source: Canopy MLS (Canopy Realtor® Association)
MLS Number: CAR3297428
APN: 9634-62-2037-00000
- 16 Fieldstone Ct
- 3 Henbit Way
- 1 Jennlynn Dr
- 14 S Ridge Place
- 21 Henbit Way
- 14 Kaylor Dr
- 157 Meadow Breeze Rd
- 29 Kaylor Dr
- 20 Locole Dr
- 10 Summer Meadow Rd
- 21 Laurel Park Dr
- 12 Asher Ln
- 30 Asher Ln
- 52 Arabella Ln
- 17 Hollow Crest Way
- 64 Arabella Ln
- 61 Arabella Ln
- 23 George Allen Ridge
- 63 McDonald Rd
- 18 Wild Violet Ln
