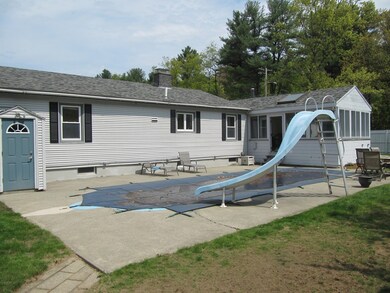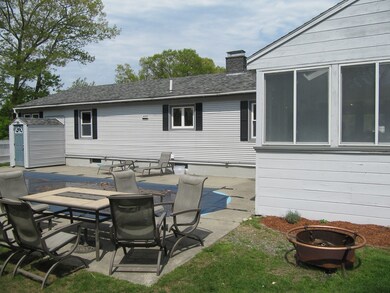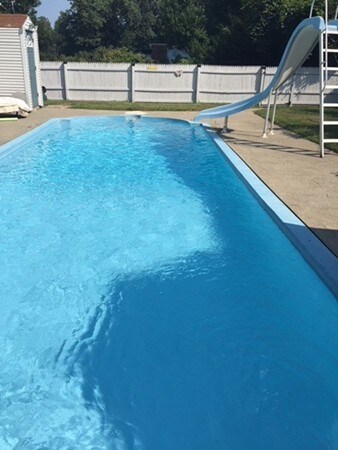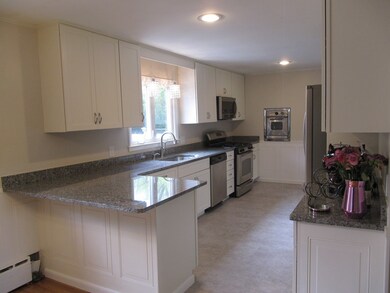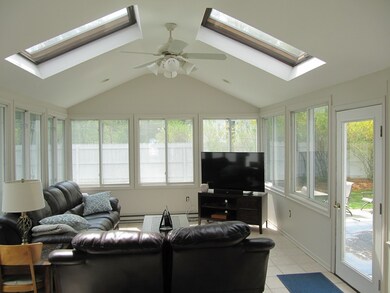
7 Fitchview Ave Lunenburg, MA 01462
4
Beds
2
Baths
1,847
Sq Ft
0.44
Acres
Highlights
- In Ground Pool
- Wood Flooring
- Central Heating
- Lunenburg High School Rated 9+
- Fenced Yard
About This Home
As of April 2025Updated Ranch, new granite kitchen, sun room with skylights, fireplace living room, new architectural roof, finished basement not included in square footage, in-ground swimming pool with two car attached garage.
Home Details
Home Type
- Single Family
Est. Annual Taxes
- $6,261
Year Built
- Built in 1956
Lot Details
- Year Round Access
- Fenced Yard
Parking
- 2 Car Garage
Kitchen
- Built-In Oven
- Range
- Microwave
- ENERGY STAR Qualified Refrigerator
- Dishwasher
Flooring
- Wood
- Wall to Wall Carpet
- Tile
Pool
- In Ground Pool
Utilities
- Central Heating
- Wood Insert Heater
- Hot Water Baseboard Heater
- Heating System Uses Gas
- Natural Gas Water Heater
- Cable TV Available
Additional Features
- Basement
Listing and Financial Details
- Assessor Parcel Number M:074.0 B:0022 L:0000.0
Ownership History
Date
Name
Owned For
Owner Type
Purchase Details
Listed on
Jan 31, 2025
Closed on
Apr 18, 2025
Sold by
Kennedy Alice
Bought by
Kennedy Ft and Kennedy
Seller's Agent
Maryanne Hardy
Foster-Healey Real Estate
Buyer's Agent
Blood Team Realty Group
Keller Williams Realty - Merrimack
List Price
$575,000
Sold Price
$565,000
Premium/Discount to List
-$10,000
-1.74%
Views
80
Current Estimated Value
Home Financials for this Owner
Home Financials are based on the most recent Mortgage that was taken out on this home.
Estimated Appreciation
-$1,389
Avg. Annual Appreciation
-0.79%
Purchase Details
Listed on
May 16, 2018
Closed on
Jun 15, 2018
Sold by
Farrell Peter W and Farrell Lynne C
Bought by
Powell Judith A
Seller's Agent
Kempton Giggey
Esquire Realty
Buyer's Agent
Maryanne Hardy
Foster-Healey Real Estate
List Price
$324,900
Sold Price
$330,000
Premium/Discount to List
$5,100
1.57%
Home Financials for this Owner
Home Financials are based on the most recent Mortgage that was taken out on this home.
Avg. Annual Appreciation
8.19%
Original Mortgage
$90,000
Interest Rate
4.5%
Mortgage Type
New Conventional
Purchase Details
Closed on
Aug 1, 1994
Sold by
Powell Judith
Bought by
Farrell Peter W and Farrell Lynne C
Purchase Details
Closed on
Nov 16, 1989
Sold by
Reed David
Bought by
Wiitala Judith
Similar Homes in the area
Create a Home Valuation Report for This Property
The Home Valuation Report is an in-depth analysis detailing your home's value as well as a comparison with similar homes in the area
Home Values in the Area
Average Home Value in this Area
Purchase History
| Date | Type | Sale Price | Title Company |
|---|---|---|---|
| Quit Claim Deed | -- | None Available | |
| Quit Claim Deed | -- | None Available | |
| Not Resolvable | $330,000 | -- | |
| Deed | $117,000 | -- | |
| Deed | $117,000 | -- | |
| Deed | $130,000 | -- | |
| Deed | $130,000 | -- |
Source: Public Records
Mortgage History
| Date | Status | Loan Amount | Loan Type |
|---|---|---|---|
| Previous Owner | $80,000 | Stand Alone Refi Refinance Of Original Loan | |
| Previous Owner | $50,000 | Credit Line Revolving | |
| Previous Owner | $90,000 | New Conventional | |
| Previous Owner | $240,366 | No Value Available | |
| Previous Owner | $200,000 | No Value Available | |
| Previous Owner | $151,000 | No Value Available | |
| Previous Owner | $150,000 | No Value Available |
Source: Public Records
Property History
| Date | Event | Price | Change | Sq Ft Price |
|---|---|---|---|---|
| 04/11/2025 04/11/25 | Sold | $565,000 | -1.7% | $306 / Sq Ft |
| 02/18/2025 02/18/25 | Pending | -- | -- | -- |
| 01/31/2025 01/31/25 | For Sale | $575,000 | +74.2% | $311 / Sq Ft |
| 06/15/2018 06/15/18 | Sold | $330,000 | +1.6% | $179 / Sq Ft |
| 05/18/2018 05/18/18 | Pending | -- | -- | -- |
| 05/16/2018 05/16/18 | For Sale | $324,900 | -- | $176 / Sq Ft |
Source: MLS Property Information Network (MLS PIN)
Tax History Compared to Growth
Tax History
| Year | Tax Paid | Tax Assessment Tax Assessment Total Assessment is a certain percentage of the fair market value that is determined by local assessors to be the total taxable value of land and additions on the property. | Land | Improvement |
|---|---|---|---|---|
| 2025 | $6,261 | $436,000 | $96,900 | $339,100 |
| 2024 | $5,929 | $420,500 | $91,300 | $329,200 |
| 2023 | $5,914 | $404,500 | $86,100 | $318,400 |
| 2022 | $5,430 | $315,900 | $71,800 | $244,100 |
| 2020 | $5,599 | $309,000 | $72,100 | $236,900 |
| 2019 | $5,187 | $277,700 | $59,600 | $218,100 |
| 2018 | $4,807 | $244,000 | $70,300 | $173,700 |
| 2017 | $4,492 | $224,800 | $57,400 | $167,400 |
| 2016 | $4,414 | $225,100 | $60,400 | $164,700 |
| 2015 | $4,001 | $218,400 | $57,400 | $161,000 |
Source: Public Records
Agents Affiliated with this Home
-
M
Seller's Agent in 2025
Maryanne Hardy
Foster-Healey Real Estate
-
B
Buyer's Agent in 2025
Blood Team Realty Group
Keller Williams Realty - Merrimack
-
K
Seller's Agent in 2018
Kempton Giggey
Esquire Realty
Map
Source: MLS Property Information Network (MLS PIN)
MLS Number: 72327935
APN: LUNE-000740-000022
Nearby Homes
- 77 Electric Ave
- 64 Hollis Rd
- 5 Richards Way
- 195 Electric Ave
- 192 White St
- 9 Pleasant St
- 54 Shawna St
- 351 Lunenburg St
- 1083 Northfield Rd
- 665 Townsend St
- 200-365 Hollis Rd
- 6 Riley Rd Unit 6
- 26 Otis St
- 36 Buttrick Ave
- 711 Massachusetts Ave Unit 2
- 711 Massachusetts Ave Unit 4
- 711 Massachusetts Ave Unit 3
- 711 Massachusetts Ave Unit 1
- 711 Massachusetts Ave Unit 8
- 711 Massachusetts Ave Unit 7

