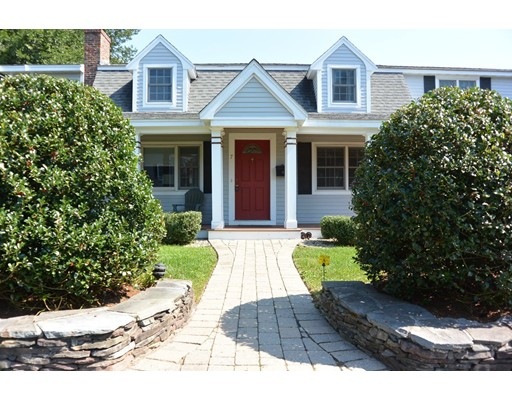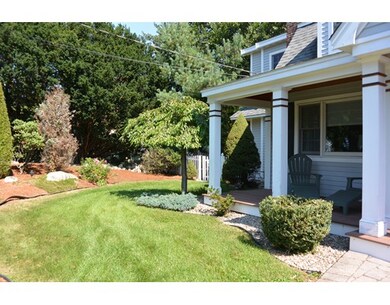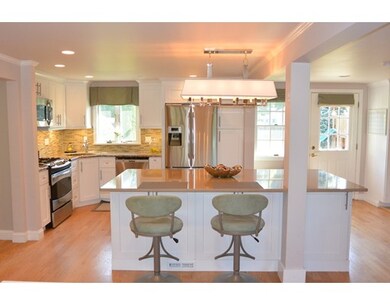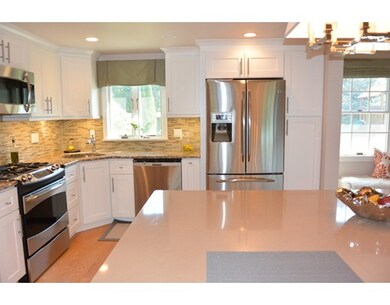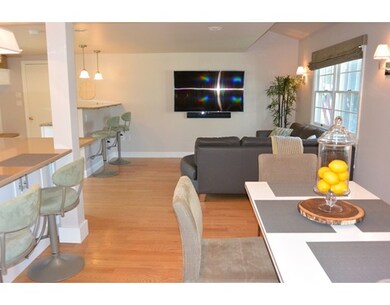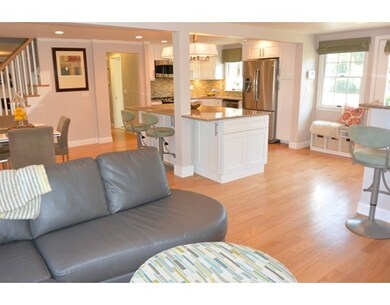
7 Flanders Ln Wakefield, MA 01880
Lakeside NeighborhoodAbout This Home
As of December 2015This newly remodeled Colonial is FANTASTIC, and checks-off everything on the wish-list for the price-range. Current owners recently finished a major renovation, beautifully opening the 1st floor to include a new Designer Kitchen w/high-end cabinetry, SS appliances, oversized-Cambria Quartz Island, Granite Wetbar, Mudroom & a lovely Den that leads to a beautiful deck. Elegant Living Room boasts built-in bookcases & oversized Dining Rm is perfect for entertaining. The light & airy Family Rm w/granite-topped mini-bar is loaded w/windows & also accesses backyard. Upstairs boasts 4 good bedrooms, including an amazing Master Suite w/ luxe bath, walk-in closet & private Sitting Rm/Office. The GORGEOUS level lot is professionally landscaped & can be enjoyed from the front porch or rear deck or patios. Add'l amenities include 2-car Attached Gar, Cen Air, GAS heat, wood thermal windows, many NEW wood floors, fenced yard & all just 5 houses from the LAKE without the bustle & noise of Main St.
Home Details
Home Type
Single Family
Est. Annual Taxes
$13,272
Year Built
1950
Lot Details
0
Listing Details
- Lot Description: Paved Drive
- Other Agent: 1.00
- Special Features: None
- Property Sub Type: Detached
- Year Built: 1950
Interior Features
- Appliances: Range, Dishwasher, Disposal, Microwave, Refrigerator, Washer, Dryer
- Has Basement: Yes
- Primary Bathroom: Yes
- Number of Rooms: 10
- Amenities: Public Transportation, Shopping, Tennis Court, Park, Walk/Jog Trails, Golf Course, Highway Access
- Electric: 200 Amps
- Energy: Insulated Windows, Insulated Doors
- Flooring: Wood, Tile, Wall to Wall Carpet
- Interior Amenities: Cable Available, Wetbar
- Basement: Full
- Bedroom 2: Second Floor, 13X13
- Bedroom 3: Second Floor, 13X12
- Bedroom 4: Second Floor, 10X10
- Bathroom #1: First Floor
- Bathroom #2: Second Floor
- Bathroom #3: Second Floor
- Kitchen: First Floor, 23X14
- Laundry Room: Second Floor
- Living Room: First Floor, 14X11
- Master Bedroom: Second Floor, 18X17
- Master Bedroom Description: Bathroom - Full, Closet - Walk-in, Flooring - Wood
- Dining Room: First Floor, 24X13
- Family Room: First Floor, 20X12
Exterior Features
- Roof: Asphalt/Fiberglass Shingles
- Construction: Frame
- Exterior: Clapboard
- Exterior Features: Porch, Deck, Patio, Gutters, Professional Landscaping, Fenced Yard
- Foundation: Poured Concrete
Garage/Parking
- Garage Parking: Attached, Storage
- Garage Spaces: 2
- Parking Spaces: 6
Utilities
- Cooling: Central Air
- Heating: Forced Air, Gas
- Cooling Zones: 2
- Heat Zones: 2
- Hot Water: Natural Gas
- Utility Connections: for Gas Range, for Gas Oven
Ownership History
Purchase Details
Home Financials for this Owner
Home Financials are based on the most recent Mortgage that was taken out on this home.Similar Homes in the area
Home Values in the Area
Average Home Value in this Area
Purchase History
| Date | Type | Sale Price | Title Company |
|---|---|---|---|
| Deed | $184,900 | -- |
Mortgage History
| Date | Status | Loan Amount | Loan Type |
|---|---|---|---|
| Open | $368,000 | Stand Alone Refi Refinance Of Original Loan | |
| Closed | $412,000 | Stand Alone Refi Refinance Of Original Loan | |
| Closed | $417,000 | New Conventional | |
| Closed | $54,000 | No Value Available | |
| Closed | $417,000 | New Conventional | |
| Closed | $125,000 | No Value Available | |
| Closed | $20,000 | No Value Available | |
| Closed | $166,400 | Purchase Money Mortgage |
Property History
| Date | Event | Price | Change | Sq Ft Price |
|---|---|---|---|---|
| 12/29/2015 12/29/15 | Sold | $795,000 | -4.2% | $260 / Sq Ft |
| 11/08/2015 11/08/15 | Pending | -- | -- | -- |
| 11/05/2015 11/05/15 | For Sale | $829,900 | 0.0% | $271 / Sq Ft |
| 10/23/2015 10/23/15 | Pending | -- | -- | -- |
| 10/15/2015 10/15/15 | Price Changed | $829,900 | -3.5% | $271 / Sq Ft |
| 09/17/2015 09/17/15 | For Sale | $859,900 | +20.1% | $281 / Sq Ft |
| 07/22/2013 07/22/13 | Sold | $716,000 | -2.6% | $234 / Sq Ft |
| 04/08/2013 04/08/13 | Pending | -- | -- | -- |
| 04/05/2013 04/05/13 | For Sale | $734,900 | -- | $240 / Sq Ft |
Tax History Compared to Growth
Tax History
| Year | Tax Paid | Tax Assessment Tax Assessment Total Assessment is a certain percentage of the fair market value that is determined by local assessors to be the total taxable value of land and additions on the property. | Land | Improvement |
|---|---|---|---|---|
| 2025 | $13,272 | $1,169,300 | $409,000 | $760,300 |
| 2024 | $12,768 | $1,134,900 | $397,000 | $737,900 |
| 2023 | $12,326 | $1,050,800 | $367,600 | $683,200 |
| 2022 | $11,769 | $955,300 | $334,200 | $621,100 |
| 2021 | $11,596 | $910,900 | $310,500 | $600,400 |
| 2020 | $11,151 | $873,200 | $297,600 | $575,600 |
| 2019 | $10,817 | $843,100 | $287,400 | $555,700 |
| 2018 | $10,205 | $788,000 | $269,400 | $518,600 |
| 2017 | $9,749 | $748,200 | $256,600 | $491,600 |
| 2016 | $9,613 | $712,600 | $237,200 | $475,400 |
| 2015 | $8,979 | $666,100 | $221,700 | $444,400 |
| 2014 | $5,716 | $447,300 | $214,800 | $232,500 |
Agents Affiliated with this Home
-
A
Seller's Agent in 2015
Angie Sciarappa
North Star RE Agents, LLC
7 in this area
105 Total Sales
-

Buyer's Agent in 2015
Annette Gregorio
Leading Edge Real Estate
(617) 548-3180
46 Total Sales
-

Seller's Agent in 2013
Mindy Widtfeldt
Coldwell Banker Realty - Lexington
(781) 710-3661
3 in this area
19 Total Sales
-

Buyer's Agent in 2013
Sven Andersen
Keller Williams Realty Boston Northwest
(781) 739-2258
7 Total Sales
Map
Source: MLS Property Information Network (MLS PIN)
MLS Number: 71905667
APN: WAKE-000014A-000057-B000000-000151
- 20 Lawrence St Unit 3
- 10 King St
- 2 Fosters Ln
- 5 Wyoma St
- 369 Vernon St
- 464 Lowell St
- 8 Fielding St
- 107 Vernon St Unit D
- 39 Pleasant St
- 50 Quannapowitt Pkwy
- 10 Wolcott St
- 43 Elm St
- 13 Chestnut St
- 13 Chestnut St Unit 2
- 13 Chestnut St Unit 1
- 10 Foster St Unit 405
- 10 4th St
- 26 Harvest Rd
- 36 Bay State Rd
- 115 Albion St Unit 4
