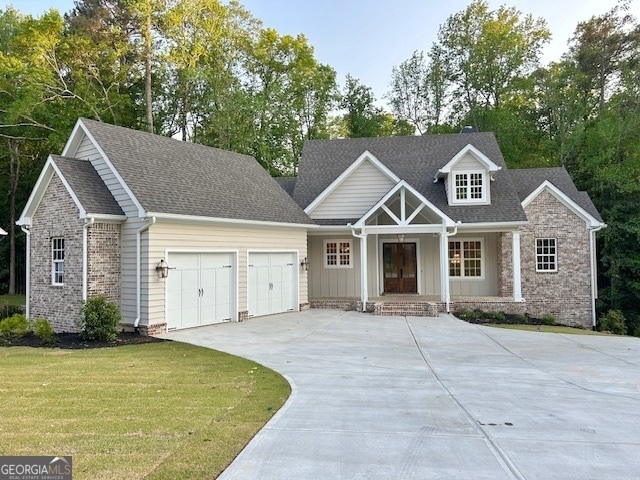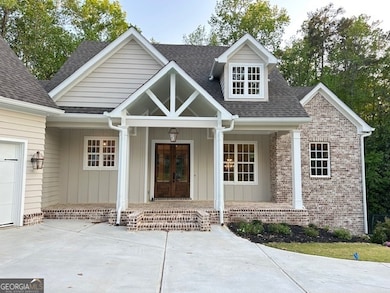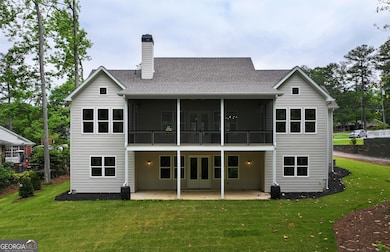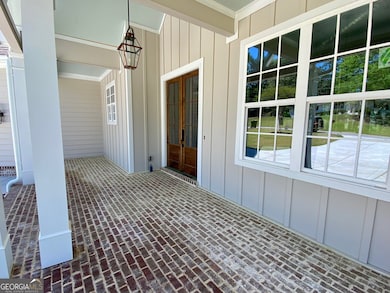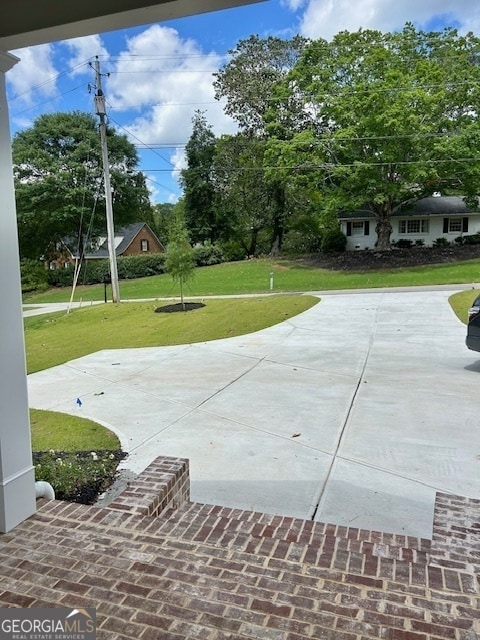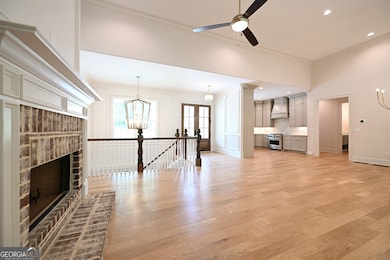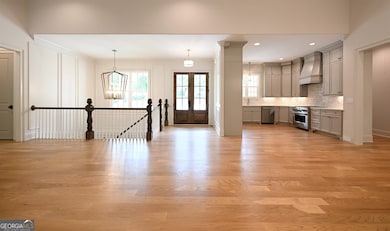7 Fontaine Dr Newnan, GA 30263
Estimated payment $5,643/month
Highlights
- Second Kitchen
- New Construction
- Dining Room Seats More Than Twelve
- Elm Street Elementary School Rated A-
- Home fronts a creek
- Deck
About This Home
WELCOME TO THIS STUNNING HOME BUILT BY FABULOUS ZENCO HOMES, VOTED MY NEWNAN BEST HOME BUILDER OF 2025!!! SITUATED IN A WONDERFUL IN-TOWN NEIGHBORHOOD, THE HOME IS CONVENIENTLY LOCATED NEAR THE SHOPPING AND DINING DELIGHTS OF NEWNAN. AN EASY 1.5 MILE WALK OR DRIVE TO DOWNTOWN NEWNAN! THIS IS A RARE NEW CONSTRUCTION FIND, FEATURING AN EXCEPTIONAL LAYOUT DESIGNED FOR COMFORT AND EASE. THIS RESIDENCE BOASTS TWO VAULTED MASTER SUITES ON THE MAIN LEVEL, EACH WITH ITS OWN PRIVATE BATH, OFFERING TWO SERENE RETREATS. AS YOU ENTER THE HOME, YOU'LL BE GREETED BY A COVERED FRONT PORCH WITH BRICK PAVER FLOOR. STEPPING THROUGH THE DOUBLE DOORS, YOU WILL NOTICE THE ELEVATED CEILING HEIGHTS IN THE MAIN LIVING AREAS, CREATING AN OPEN AND AIRY ATMOSPHERE. THE SPACIOUS, WIDE-OPEN FLOOR PLAN SEAMLESSLY CONNECTS THE LIVING SPACES AND LEADS TO AN EXPANSIVE COVERED & SCREENED BACK PORCH, PERFECT FOR OUTDOOR RELAXATION AND ENTERTAINING. DESIGNER-SELECTED FINISHES CREATE A STUNNING FINISHED PRODUCT. UPGRADES INCLUDE GAS LANTERNS ON THE FRONT OF THE HOME, SPECIALTY SIDING & BRICK ACCENTS & FRONT PORCH FLOOR, CUSTOM CABINETRY, FABULOUS STAINLESS APPLIANCES, HARDWOOD FLOORS THROUGHOUT THE MAIN FLOOR, FOAM INSULATION, TANKLESS WATER HEATER, PROFESSIONALLY DESIGNED AND INSTALLED LANDSCAPING THAT INCLUDES IRRIGATION & ZOYSIA SOD. DESCEND THE OPEN STAIRCASE TO THE FINISHED TERRACE LEVEL, WHERE YOU'LL FIND A VERSATILE RECREATION ROOM WITH A WET BAR/MINI KITCHEN. TWO ADDITIONAL BEDROOMS, EACH WITH ITS OWN PRIVATE BATH ENSURE COMFORT AND PRIVACY FOR ALL. THROUGH THE WALL OF WINDOWS AND FRENCH DOORS IS A LARGE COVERED PATIO AND A BEAUTIFUL VIEW OF THE LANDSCAPED BACKYARD WITH ABUNDANT MAGNOLIAS. ADDITIONALLY, THE TERRACE LEVEL INCLUDES AMPLE UNFINISHED STORAGE SPACE, PROVIDING PLENTY OF ROOM FOR ALL YOUR BELONGINGS; TERRACE LEVEL FEATURES A SECOND LAUNDRY ROOM. THIS HOME OFFERS A UNIQUE BLEND OF LUXURY, CONVENIENCE AND STYLE, MAKING IT THE PERFECT PLACE FOR YOU TO CALL HOME!
Listing Agent
Keller Williams Realty Atl. Partners License #279489 Listed on: 10/13/2025

Home Details
Home Type
- Single Family
Year Built
- Built in 2025 | New Construction
Lot Details
- 0.39 Acre Lot
- Home fronts a creek
- Sloped Lot
- Sprinkler System
- Partially Wooded Lot
Home Design
- Traditional Architecture
- Brick Exterior Construction
- Brick Frame
- Composition Roof
- Concrete Siding
Interior Spaces
- 2-Story Property
- Wet Bar
- Bookcases
- Vaulted Ceiling
- Ceiling Fan
- Factory Built Fireplace
- Fireplace With Gas Starter
- Double Pane Windows
- Entrance Foyer
- Great Room
- Living Room with Fireplace
- Dining Room Seats More Than Twelve
- Game Room
- Valley Views
Kitchen
- Second Kitchen
- Walk-In Pantry
- Oven or Range
- Microwave
- Dishwasher
- Stainless Steel Appliances
- Kitchen Island
- Solid Surface Countertops
Flooring
- Wood
- Tile
Bedrooms and Bathrooms
- 4 Bedrooms | 2 Main Level Bedrooms
- Primary Bedroom on Main
- Walk-In Closet
- Double Vanity
- Soaking Tub
- Bathtub Includes Tile Surround
- Separate Shower
Laundry
- Laundry in Mud Room
- Laundry Room
Finished Basement
- Basement Fills Entire Space Under The House
- Interior and Exterior Basement Entry
- Finished Basement Bathroom
- Laundry in Basement
- Natural lighting in basement
Home Security
- Carbon Monoxide Detectors
- Fire and Smoke Detector
Parking
- 2 Car Garage
- Parking Pad
- Parking Storage or Cabinetry
- Parking Accessed On Kitchen Level
- Garage Door Opener
Outdoor Features
- Deck
- Patio
- Porch
Location
- City Lot
Schools
- Elm Street Elementary School
- Evans Middle School
- Newnan High School
Utilities
- Central Heating and Cooling System
- Tankless Water Heater
- Gas Water Heater
- High Speed Internet
- Phone Available
- Cable TV Available
Community Details
- No Home Owners Association
- Featherston Subdivision
Listing and Financial Details
- Tax Lot 58
Map
Home Values in the Area
Average Home Value in this Area
Property History
| Date | Event | Price | List to Sale | Price per Sq Ft |
|---|---|---|---|---|
| 10/13/2025 10/13/25 | For Sale | $899,900 | -- | $280 / Sq Ft |
Source: Georgia MLS
MLS Number: 10623974
- 247 Jackson St
- 15 Sprayberry Rd Unit 15
- 53 Newnan Estates Dr
- 169 Roscoe Rd
- 80 Christian Dr
- 156 Jackson St
- 25 Martin St
- 113 Westminster Way
- 44 Vaux Way
- 1 Lakemont Dr
- 7 Nash Ln
- 33 Ray St
- 6 Fisher Alley
- 13 Richard Allen Dr
- 10 American Ave Unit Junpier
- 10 American Ave Unit Clove
- 110 Field St
- 12 Boone Dr
- 555 The Blvd
- 552 The Blvd
