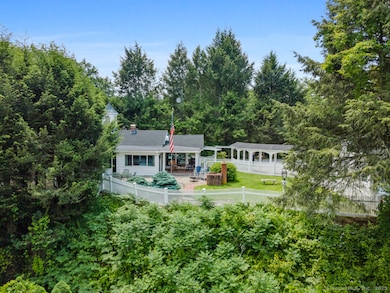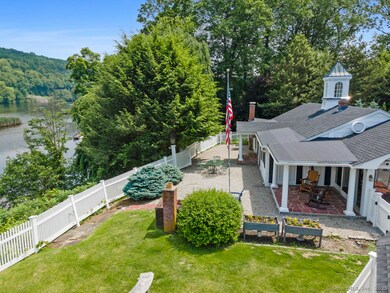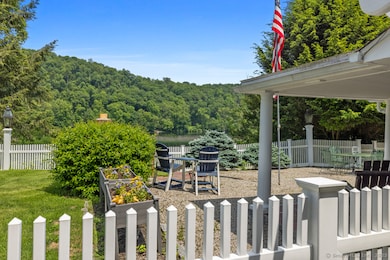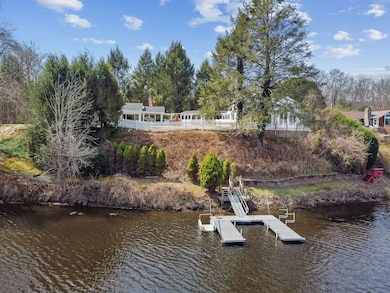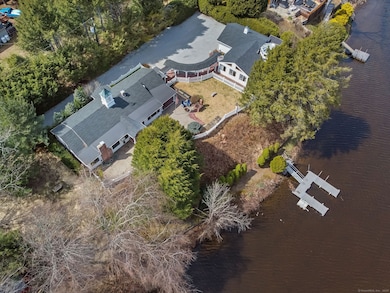7 Ford Rd Sandy Hook, CT 06482
Estimated payment $5,803/month
Highlights
- Detached Guest House
- Waterfront
- Attic
- Hawley Elementary School Rated A
- Ranch Style House
- 1 Fireplace
About This Home
Rustic compound on Lake Zoar. Once in a while a truly special property comes to market, this is one of those. Overlooking Lake Zoar in Sandy Hook, welcome to The Fording House circa 1918. This private, waterfront property offers a tree lined gravel drive leading to the main house with floor to ceiling views of the lake, three bedrooms, kitchen with newer appliances, great room, sun room and more. There is a separate two room cottage connected by a beautiful breezeway. The cottage retreat boasts a glass conservatory bedroom designed by the Hilton family. While simple and accommodating in style, there are one of a kind features such as the all glass gazebo bedroom, views of the water from almost all of the rooms, waterfront privacy and charming architectural details. The compound has been lovingly maintained, substantial recent investments include but are not limited to new main house septic system, roofs, furnaces, gravel drive, dock system and exterior paint, Imagine waking up to the sun's rays warming your skin through the glass bedroom walls, providing a peaceful rest while taking in the natural habitat of the quiet cove. Immersed in history, with the outbuildings dating from 1918. The main home and guest quarters were built in 1957 by the previous owner who managed a high profile restaurant in NYC. Folklore has it that he frequently invited celebrities, including members of the rat pack and the Hilton family to stay at the lake who would fly in via sea plane.
Listing Agent
William Pitt Sotheby's Int'l Brokerage Phone: (203) 731-1108 License #RES.0813724 Listed on: 08/30/2025

Co-Listing Agent
William Pitt Sotheby's Int'l Brokerage Phone: (203) 731-1108 License #RES.0785620
Home Details
Home Type
- Single Family
Est. Annual Taxes
- $8,438
Year Built
- Built in 1957
Lot Details
- 0.83 Acre Lot
- Waterfront
Parking
- 2 Car Garage
Home Design
- Ranch Style House
- Concrete Foundation
- Frame Construction
- Asphalt Shingled Roof
- Wood Siding
Interior Spaces
- 2,211 Sq Ft Home
- 1 Fireplace
- Attic or Crawl Hatchway Insulated
Kitchen
- Oven or Range
- Range Hood
- Dishwasher
Bedrooms and Bathrooms
- 4 Bedrooms
- 2 Full Bathrooms
Laundry
- Dryer
- Washer
Basement
- Partial Basement
- Crawl Space
Outdoor Features
- Patio
- Shed
- Breezeway
- Rain Gutters
Additional Homes
- Detached Guest House
Schools
- Newtown High School
Utilities
- Cooling System Mounted In Outer Wall Opening
- Window Unit Cooling System
- Zoned Heating
- Hot Water Heating System
- Heating System Uses Oil Above Ground
- Heating System Uses Propane
- Private Company Owned Well
- Hot Water Circulator
Community Details
- Association fees include lake/beach access
Listing and Financial Details
- Exclusions: as per inclusion/exclusion list
- Assessor Parcel Number 209220
Map
Home Values in the Area
Average Home Value in this Area
Tax History
| Year | Tax Paid | Tax Assessment Tax Assessment Total Assessment is a certain percentage of the fair market value that is determined by local assessors to be the total taxable value of land and additions on the property. | Land | Improvement |
|---|---|---|---|---|
| 2025 | $8,438 | $293,590 | $79,770 | $213,820 |
| 2024 | $7,918 | $293,590 | $79,770 | $213,820 |
| 2023 | $7,704 | $293,590 | $79,770 | $213,820 |
| 2022 | $7,320 | $211,130 | $70,890 | $140,240 |
| 2021 | $7,316 | $211,130 | $70,890 | $140,240 |
| 2020 | $7,339 | $211,130 | $70,890 | $140,240 |
| 2019 | $7,341 | $211,130 | $70,890 | $140,240 |
| 2018 | $7,229 | $211,130 | $70,890 | $140,240 |
| 2017 | $5,931 | $175,120 | $74,620 | $100,500 |
| 2016 | $5,884 | $175,120 | $74,620 | $100,500 |
| 2015 | $5,791 | $175,120 | $74,620 | $100,500 |
| 2014 | $5,833 | $175,120 | $74,620 | $100,500 |
Property History
| Date | Event | Price | List to Sale | Price per Sq Ft |
|---|---|---|---|---|
| 01/13/2026 01/13/26 | Pending | -- | -- | -- |
| 08/30/2025 08/30/25 | For Sale | $985,000 | -- | $445 / Sq Ft |
Purchase History
| Date | Type | Sale Price | Title Company |
|---|---|---|---|
| Warranty Deed | $743,000 | -- | |
| Warranty Deed | $743,000 | -- | |
| Warranty Deed | $317,000 | -- |
Mortgage History
| Date | Status | Loan Amount | Loan Type |
|---|---|---|---|
| Closed | $681,300 | No Value Available | |
| Closed | $79,000 | No Value Available | |
| Closed | $594,400 | No Value Available |
Source: SmartMLS
MLS Number: 24123040
APN: 509801
- 5 Shepaug Rd
- 5 Deer Trail
- 493 Berkshire Rd
- 683 Berkshire Rd
- 600 Berkshire Rd
- 17 Buttonball Dr
- 5 Antler Pine Rd
- 225 Manor Rd
- 297 Manor Rd
- 41 Chipmunk Trail
- 164 Ichabod Rd
- 3 Cherry Heights Terrace
- 12 Valley Field Rd S
- 22 Hemlock Trail
- 167 Willow Creek Estates Dr
- Ashford Plan at Willow Creek Estates
- 105 Lower Fish Rock Rd
- 89 Alpine Dr
- 30 Capitol Dr
- 30 Old Green Rd


