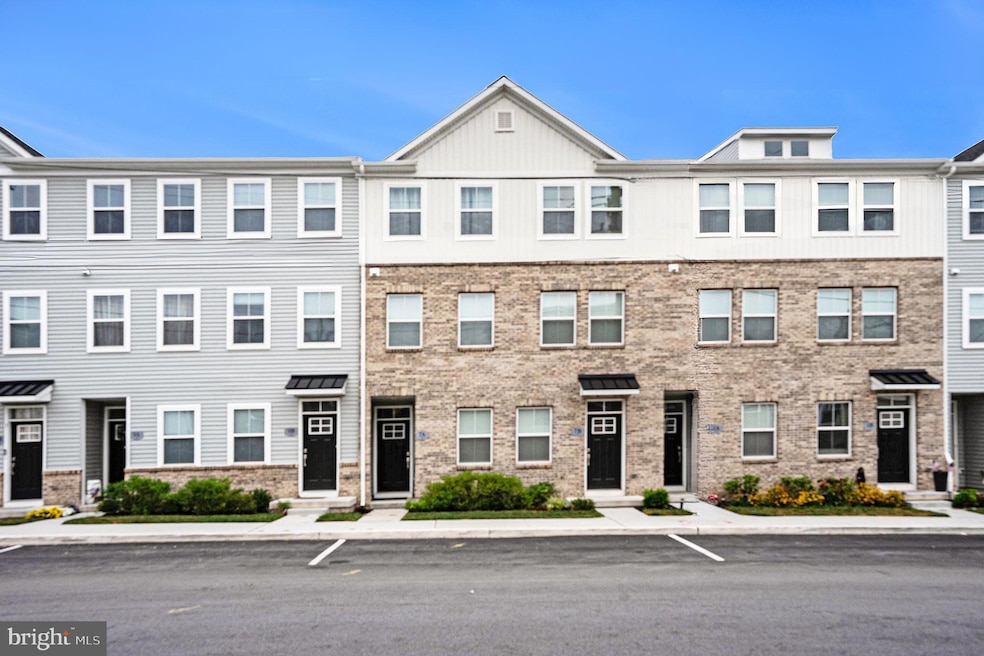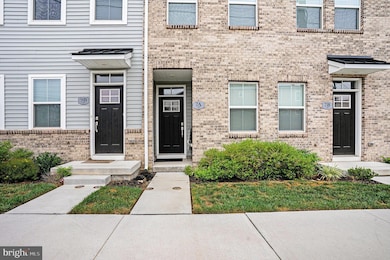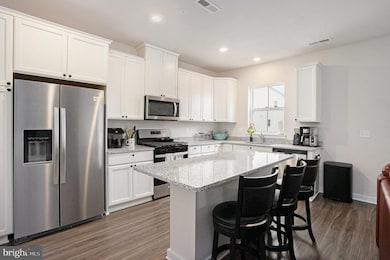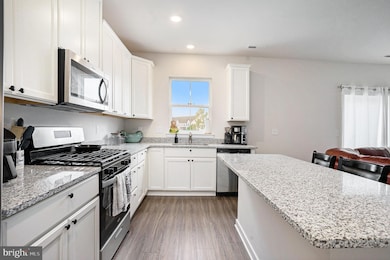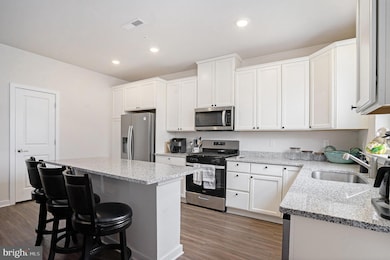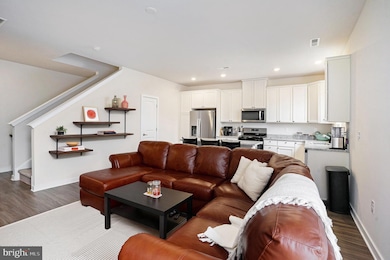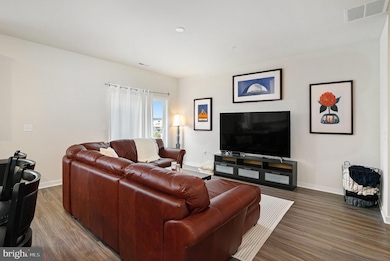7 Ford St Unit A Norristown, PA 19401
Estimated payment $2,781/month
Highlights
- Open Floorplan
- Combination Kitchen and Living
- Balcony
- Traditional Architecture
- Upgraded Countertops
- 1 Car Direct Access Garage
About This Home
Welcome home to low-maintenance, like-new living in this 2023-built, 3-story townhome with attached garage. Enter from the garage level and head upstairs to an airy main floor where wide-plank laminate floors, recessed lighting, and crisp white walls frame an open concept living/dining area. The bright, white kitchen features stainless steel appliances, a center island with bar seating, granite counters, and excellent cabinet and prep space; a slider opens to a cozy rear balcony, ideal for morning coffee or evening unwind, and a convenient powder room completes this level. Upstairs, the primary suite offers plush carpeting, two walk-in closets, and an ensuite bath with dual vanities and a stall shower. Two additional well-sized bedrooms with large closets share a hall bath with a tub/shower, and a laundry closet adds everyday ease. Set in walkable Bridgeport, you’re moments to major arteries including 76, 476, 202, and 422 for easy commutes to King of Prussia, Conshohocken, and Center City, as well as the Regional Rail. For shopping, dining, and entertainment, the King of Prussia Mall and the Town Center’s restaurant scene are just up the road, and outdoor time awaits along the Schuylkill River Trail and at nearby Valley Forge National Historical Park. Don’t miss the chance to make this modern townhome yours—schedule your showing today before it’s too late!
Listing Agent
(610) 247-4102 matt@tcrepros.com Keller Williams Real Estate-Blue Bell License #RS363534 Listed on: 09/03/2025

Townhouse Details
Home Type
- Townhome
Est. Annual Taxes
- $4,778
Year Built
- Built in 2023
Lot Details
- 600 Sq Ft Lot
- Infill Lot
- Southeast Facing Home
HOA Fees
- $165 Monthly HOA Fees
Parking
- 1 Car Direct Access Garage
- 1 Driveway Space
- Rear-Facing Garage
Home Design
- Traditional Architecture
- Slab Foundation
- Vinyl Siding
Interior Spaces
- 1,741 Sq Ft Home
- Property has 3 Levels
- Open Floorplan
- Recessed Lighting
- Combination Kitchen and Living
- Dining Room
- Carpet
Kitchen
- Oven
- Stove
- Built-In Microwave
- Dishwasher
- Kitchen Island
- Upgraded Countertops
Bedrooms and Bathrooms
- 3 Bedrooms
- En-Suite Bathroom
- Bathtub with Shower
- Walk-in Shower
Laundry
- Laundry Room
- Laundry on upper level
- Dryer
- Washer
Outdoor Features
- Balcony
Utilities
- Forced Air Heating and Cooling System
- Natural Gas Water Heater
Listing and Financial Details
- Tax Lot 076
- Assessor Parcel Number 02-00-02564-198
Community Details
Overview
- $1,500 Capital Contribution Fee
- Built by Lennar
- River Pointe Subdivision
Pet Policy
- Pets Allowed
Map
Home Values in the Area
Average Home Value in this Area
Property History
| Date | Event | Price | List to Sale | Price per Sq Ft |
|---|---|---|---|---|
| 11/10/2025 11/10/25 | Price Changed | $420,000 | -2.3% | $241 / Sq Ft |
| 09/18/2025 09/18/25 | Price Changed | $430,000 | -2.3% | $247 / Sq Ft |
| 09/09/2025 09/09/25 | Price Changed | $439,990 | 0.0% | $253 / Sq Ft |
| 09/03/2025 09/03/25 | For Sale | $440,000 | -- | $253 / Sq Ft |
Source: Bright MLS
MLS Number: PAMC2152890
- 574 E Main St
- 507 E Lafayette St
- 53 E Front St
- 3 Barbine Way
- 11 Barbine Way
- 314 Grove St
- 19 E Front St
- 439 Sandy St
- 21 Atkins Dr
- 27 Atkins Dr
- 13 Ford St Unit A
- 13 Ford St Unit B
- 438 E Airy St
- 33 Anderson Dr
- 336 Prospect Ave
- 504 Walnut St
- Cambridge Plan at River Pointe - Cambridge Townhomes
- Cambridge Luxe Plan at River Pointe - Cambridge Townhomes
- 210 Holstein St
- 45 E Front St
- 314 Jefferson St
- 730 E Main St
- 54 Continental Way
- 7 Atkins Dr
- 13 Atkins Dr
- 21 E Front St
- 23 Atkins Dr
- 25 Atkins Dr
- 11 Moran Place
- 17 E Front St
- 8A E Front St
- 613 Walnut St
- 662 E Marshall St Unit GARAGE
- 326 E Rambo St
- 900 Luxor Ln
- 114 E Main St Unit 1
- 114 E Main St Unit 1
- 1000 Regatta Cir
- 203 Dekalb St
- 625 Grove St
