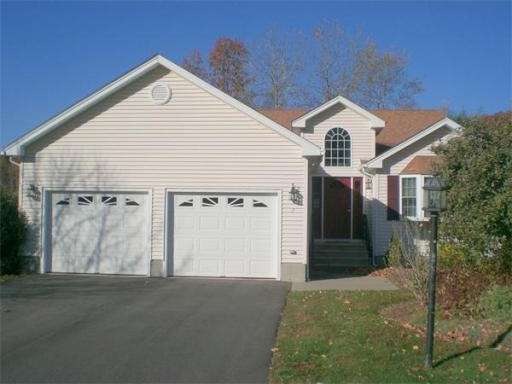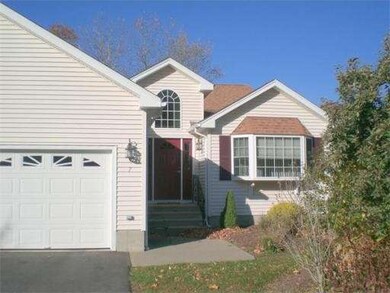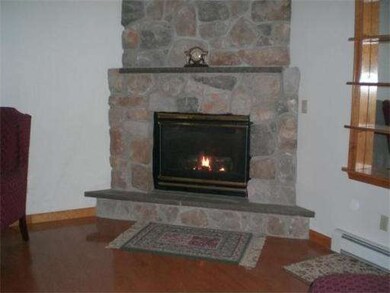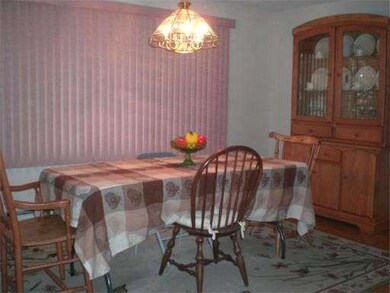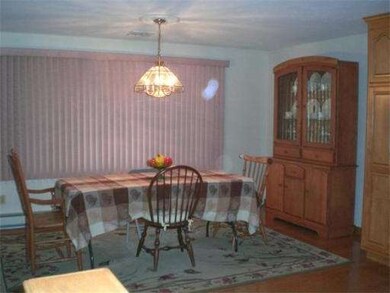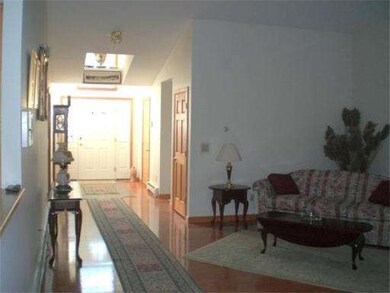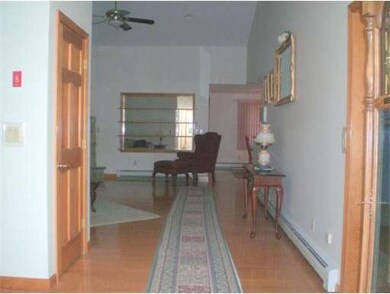
7 Fox Run Cir Auburn, MA 01501
Pondville NeighborhoodAbout This Home
As of September 2024RETIRE IN AUBURN! 55+ adult community at Potter Farms Estates! Very clean and well maintained custom designed home is on the largest lot and has the most living space than any other in this development! Quality throughout! Home is deceiving in size from the outside! Three full sized bedrooms, 2 full baths, open concept living room/dining area with gas fired stone fireplace. This home has central air, central vac, a security system, an irrigation system and is professionally landscaped. Three year old architectural roof. A sunny deck is off the family room but has an awning if you prefer shade. First floor laundry is off of master bedroom that has two walk-in closets. Close to major shopping and highway access. Stereo and intercom system throughout! Some furniture may be negotiable. Finished basement has extra large family room with an additional half bath! Plenty of storage and living space. No association fees and town water and sewer.
Last Agent to Sell the Property
Worcester County Realty Group
ERA Key Realty Services - Worcester Listed on: 01/07/2014
Home Details
Home Type
Single Family
Est. Annual Taxes
$75
Year Built
1999
Lot Details
0
Listing Details
- Lot Description: Paved Drive, Level
- Special Features: None
- Property Sub Type: Detached
- Year Built: 1999
Interior Features
- Has Basement: Yes
- Fireplaces: 1
- Primary Bathroom: Yes
- Number of Rooms: 6
- Amenities: Shopping, Highway Access, Public School
- Electric: Circuit Breakers
- Energy: Insulated Windows, Insulated Doors
- Flooring: Wood, Tile, Wall to Wall Carpet
- Insulation: Full
- Interior Amenities: Central Vacuum, Security System, Cable Available, Intercom
- Bedroom 2: First Floor, 9X12
- Bedroom 3: First Floor, 11X12
- Bathroom #1: First Floor, 5X6
- Bathroom #2: First Floor, 6X8
- Kitchen: First Floor, 11X12
- Laundry Room: First Floor, 3X6
- Living Room: First Floor, 16X20
- Master Bedroom: First Floor, 14X15
- Master Bedroom Description: Ceiling - Coffered, Closet - Walk-in, Flooring - Laminate
- Dining Room: First Floor, 11X12
- Family Room: First Floor, 11X27
Exterior Features
- Frontage: 229
- Construction: Frame
- Exterior: Vinyl
- Exterior Features: Deck, Deck - Wood, Gutters, Professional Landscaping, Sprinkler System, Screens
- Foundation: Poured Concrete
Garage/Parking
- Garage Parking: Attached
- Garage Spaces: 2
- Parking: Off-Street, Paved Driveway
- Parking Spaces: 4
Utilities
- Cooling Zones: 3
- Heat Zones: 3
- Hot Water: Oil
- Utility Connections: for Electric Range, for Electric Dryer, Washer Hookup, Icemaker Connection
Ownership History
Purchase Details
Purchase Details
Home Financials for this Owner
Home Financials are based on the most recent Mortgage that was taken out on this home.Purchase Details
Home Financials for this Owner
Home Financials are based on the most recent Mortgage that was taken out on this home.Similar Homes in the area
Home Values in the Area
Average Home Value in this Area
Purchase History
| Date | Type | Sale Price | Title Company |
|---|---|---|---|
| Quit Claim Deed | -- | -- | |
| Not Resolvable | $310,000 | -- | |
| Deed | $228,922 | -- | |
| Quit Claim Deed | -- | -- | |
| Deed | $228,922 | -- |
Mortgage History
| Date | Status | Loan Amount | Loan Type |
|---|---|---|---|
| Open | $269,000 | Stand Alone Refi Refinance Of Original Loan | |
| Closed | $49,000 | Balloon | |
| Closed | $48,000 | Credit Line Revolving | |
| Closed | $243,000 | Adjustable Rate Mortgage/ARM | |
| Closed | $24,000 | Credit Line Revolving | |
| Previous Owner | $248,000 | New Conventional | |
| Previous Owner | $190,000 | No Value Available | |
| Previous Owner | $250,000 | No Value Available | |
| Previous Owner | $100,000 | Purchase Money Mortgage |
Property History
| Date | Event | Price | Change | Sq Ft Price |
|---|---|---|---|---|
| 09/20/2024 09/20/24 | Sold | $610,000 | -0.8% | $187 / Sq Ft |
| 08/27/2024 08/27/24 | Pending | -- | -- | -- |
| 08/02/2024 08/02/24 | Price Changed | $615,000 | -3.1% | $189 / Sq Ft |
| 06/26/2024 06/26/24 | For Sale | $635,000 | +104.8% | $195 / Sq Ft |
| 02/27/2014 02/27/14 | Sold | $310,000 | 0.0% | $152 / Sq Ft |
| 02/21/2014 02/21/14 | Pending | -- | -- | -- |
| 01/12/2014 01/12/14 | Off Market | $310,000 | -- | -- |
| 01/07/2014 01/07/14 | For Sale | $324,900 | -- | $159 / Sq Ft |
Tax History Compared to Growth
Tax History
| Year | Tax Paid | Tax Assessment Tax Assessment Total Assessment is a certain percentage of the fair market value that is determined by local assessors to be the total taxable value of land and additions on the property. | Land | Improvement |
|---|---|---|---|---|
| 2025 | $75 | $528,100 | $116,500 | $411,600 |
| 2024 | $7,522 | $503,800 | $111,700 | $392,100 |
| 2023 | $6,705 | $422,200 | $101,600 | $320,600 |
| 2022 | $6,156 | $366,000 | $101,600 | $264,400 |
| 2021 | $6,057 | $333,900 | $89,700 | $244,200 |
| 2020 | $6,004 | $333,900 | $89,700 | $244,200 |
| 2019 | $6,016 | $326,600 | $88,900 | $237,700 |
| 2018 | $7,670 | $318,900 | $83,100 | $235,800 |
| 2017 | $4,052 | $311,200 | $75,400 | $235,800 |
| 2016 | $5,440 | $300,700 | $78,200 | $222,500 |
| 2015 | $5,275 | $305,600 | $78,200 | $227,400 |
| 2014 | $4,973 | $287,600 | $74,300 | $213,300 |
Agents Affiliated with this Home
-
M
Seller's Agent in 2024
Mike DeLuca
Coldwell Banker Realty - Worcester
-
D
Buyer's Agent in 2024
Dawn Szczygiel
Castinetti Realty Group
-
W
Seller's Agent in 2014
Worcester County Realty Group
ERA Key Realty Services - Worcester
Map
Source: MLS Property Information Network (MLS PIN)
MLS Number: 71620270
APN: AUBU-000063-000000-000060
- 41 Elm St
- 4 Whitetail Run
- 6 Whitetail Run
- 38 Brook St
- 3 Winchester Ave
- 9 Santom St
- 751 Washington St Unit 33
- 387 W Main St
- 16 Gilbert Way
- 17 Gilbert Way
- 634 Oxford St S
- 19 Elizabeth Rd
- 468 Oxford St N
- 361 South St
- 5 Victoria Dr Unit 2
- 231 Millbury St
- 6 Victoria Dr Unit 2
- 166 Leicester St
- 7 Westlund Ave
- 56 Carleton Rd
