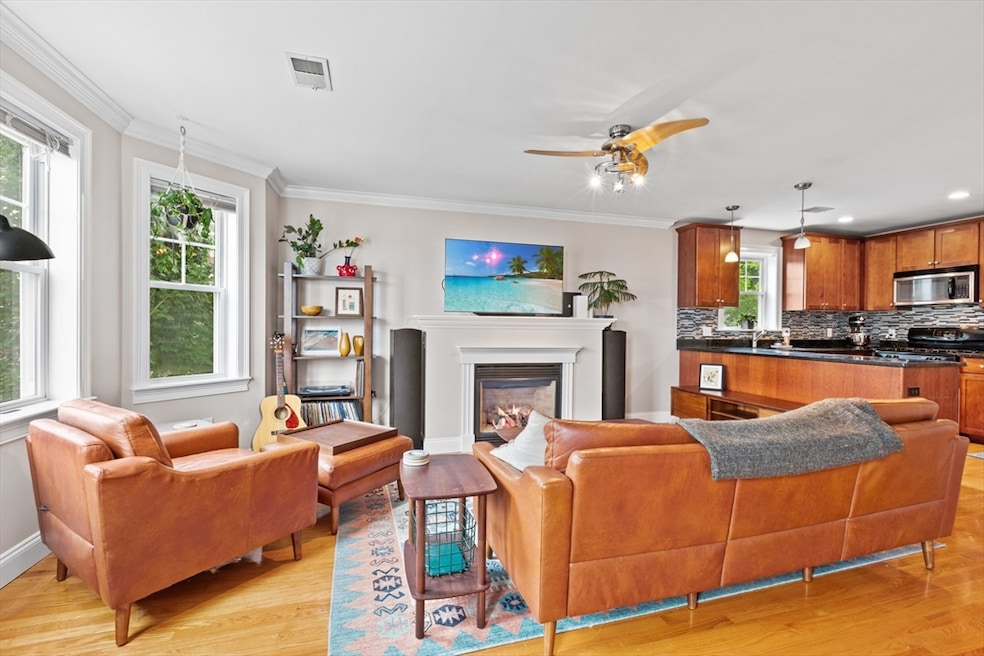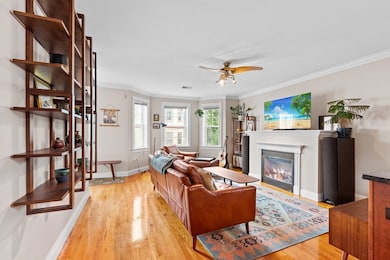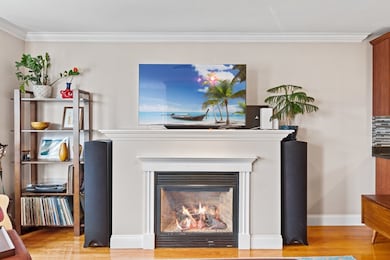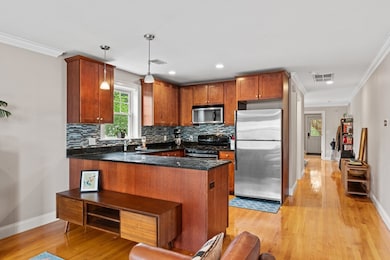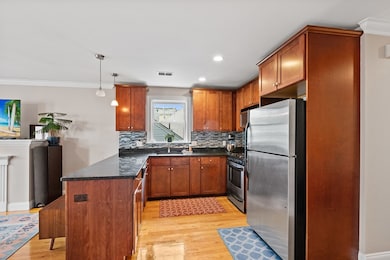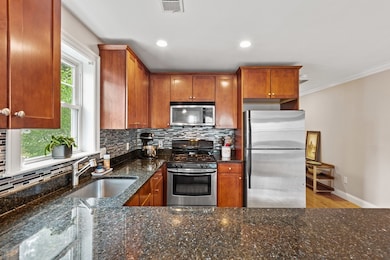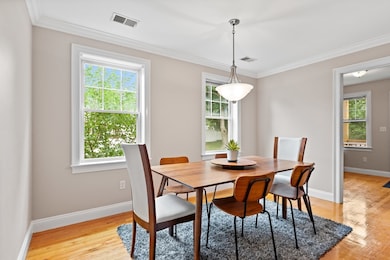7 Fox St Unit 1 Dorchester, MA 02122
Meeting House Hill NeighborhoodEstimated payment $4,246/month
Highlights
- No Units Above
- Property is near public transit
- 1 Fireplace
- Deck
- Wood Flooring
- 3-minute walk to Ronan Park
About This Home
New price! A terrific opportunity awaits the next owner of this home! This modern, move-in ready condominium checks all of the boxes and comes with an opportunity to add a huge amount of equity by finishing the exclusive use attic into a 4th bedroom and 3rd bathroom or just more living space. Enter into an open concept floor plan featuring a spacious living room with gas fireplace. The kitchen features maple shaker style cabinets, stainless appliances, granite counter-tops and plenty of counter seating great for entertaining. There is a separate dining area off of the kitchen. The primary bedroom easily accommodates a king sized bed and has an en-suite bath connected to it. Both guest rooms are generously sized with direct access to the guest bathroom. At the back of the unit is a bonus room great for an office or pantry. Additional features include a private back deck, huge common yard, central air, hardwood floors, in-unit laundry and both garage and driveway parking.
Property Details
Home Type
- Condominium
Est. Annual Taxes
- $5,748
Year Built
- Built in 2006
Lot Details
- No Units Above
- Fenced Yard
HOA Fees
- $300 Monthly HOA Fees
Parking
- 1 Car Attached Garage
- Tuck Under Parking
- Driveway
- Open Parking
Home Design
- Entry on the 2nd floor
- Frame Construction
Interior Spaces
- 1,450 Sq Ft Home
- 1-Story Property
- 1 Fireplace
- Wood Flooring
Kitchen
- Range
- Microwave
- Dishwasher
- Disposal
Bedrooms and Bathrooms
- 3 Bedrooms
- Primary bedroom located on second floor
- 2 Full Bathrooms
Laundry
- Laundry on upper level
- Dryer
- Washer
Utilities
- Forced Air Heating and Cooling System
- 1 Cooling Zone
- 1 Heating Zone
Additional Features
- Deck
- Property is near public transit
Listing and Financial Details
- Assessor Parcel Number W:15 P:01719 S:002,1303907
Community Details
Overview
- Association fees include water, sewer, insurance
- 2 Units
- 7 Fox Street Condominium Community
Amenities
- Shops
Pet Policy
- Pets Allowed
Map
Home Values in the Area
Average Home Value in this Area
Tax History
| Year | Tax Paid | Tax Assessment Tax Assessment Total Assessment is a certain percentage of the fair market value that is determined by local assessors to be the total taxable value of land and additions on the property. | Land | Improvement |
|---|---|---|---|---|
| 2025 | $5,748 | $496,400 | $0 | $496,400 |
| 2024 | $5,397 | $495,100 | $0 | $495,100 |
| 2023 | $5,161 | $480,500 | $0 | $480,500 |
| 2022 | $4,977 | $457,400 | $0 | $457,400 |
| 2021 | $4,739 | $444,100 | $0 | $444,100 |
| 2020 | $4,088 | $387,100 | $0 | $387,100 |
| 2019 | $3,814 | $361,900 | $0 | $361,900 |
| 2018 | $3,610 | $344,500 | $0 | $344,500 |
| 2017 | $3,507 | $331,200 | $0 | $331,200 |
| 2016 | $3,342 | $303,800 | $0 | $303,800 |
| 2015 | $2,774 | $229,100 | $0 | $229,100 |
| 2014 | $2,764 | $219,700 | $0 | $219,700 |
Property History
| Date | Event | Price | List to Sale | Price per Sq Ft | Prior Sale |
|---|---|---|---|---|---|
| 01/26/2026 01/26/26 | Pending | -- | -- | -- | |
| 07/28/2025 07/28/25 | Price Changed | $675,000 | -1.5% | $466 / Sq Ft | |
| 07/16/2025 07/16/25 | For Sale | $685,000 | +10.5% | $472 / Sq Ft | |
| 07/06/2022 07/06/22 | Sold | $620,000 | -1.6% | $428 / Sq Ft | View Prior Sale |
| 05/07/2022 05/07/22 | Pending | -- | -- | -- | |
| 05/04/2022 05/04/22 | Price Changed | $629,900 | -3.1% | $434 / Sq Ft | |
| 04/14/2022 04/14/22 | For Sale | $649,900 | 0.0% | $448 / Sq Ft | |
| 03/14/2020 03/14/20 | Rented | $2,700 | 0.0% | -- | |
| 03/13/2020 03/13/20 | Under Contract | -- | -- | -- | |
| 10/20/2019 10/20/19 | Price Changed | $2,700 | -6.9% | $2 / Sq Ft | |
| 09/30/2019 09/30/19 | Price Changed | $2,900 | -3.3% | $2 / Sq Ft | |
| 06/24/2019 06/24/19 | For Rent | $3,000 | -- | -- |
Purchase History
| Date | Type | Sale Price | Title Company |
|---|---|---|---|
| Condominium Deed | $620,000 | None Available | |
| Deed | $185,000 | -- | |
| Foreclosure Deed | $315,154 | -- | |
| Deed | $385,000 | -- |
Mortgage History
| Date | Status | Loan Amount | Loan Type |
|---|---|---|---|
| Previous Owner | $175,750 | Purchase Money Mortgage | |
| Previous Owner | $346,500 | Purchase Money Mortgage |
Source: MLS Property Information Network (MLS PIN)
MLS Number: 73405249
APN: DORC-000000-000015-001719-000002
- 39 Juliette St Unit 3
- 29 Mount Ida Rd
- 19 Mount Ida Rd
- 22 High St Unit 202
- 22 High St Unit 203
- 22 High St Unit 201
- 22 High St Unit 103
- 22 High St Unit PH12
- 22 High St Unit PH13
- 22 High St Unit 101
- 22 High St Unit 104
- 22 High St Unit PH11
- 53 Mount Ida Rd Unit 1
- 69 Mount Ida Rd Unit 1
- 70-72 Clarkson St
- 18-20 Bentham Rd
- 142 Pleasant St
- 22 Ronan St
- 37 Longfellow St
- 63 Downer Ave Unit 1
Ask me questions while you tour the home.
