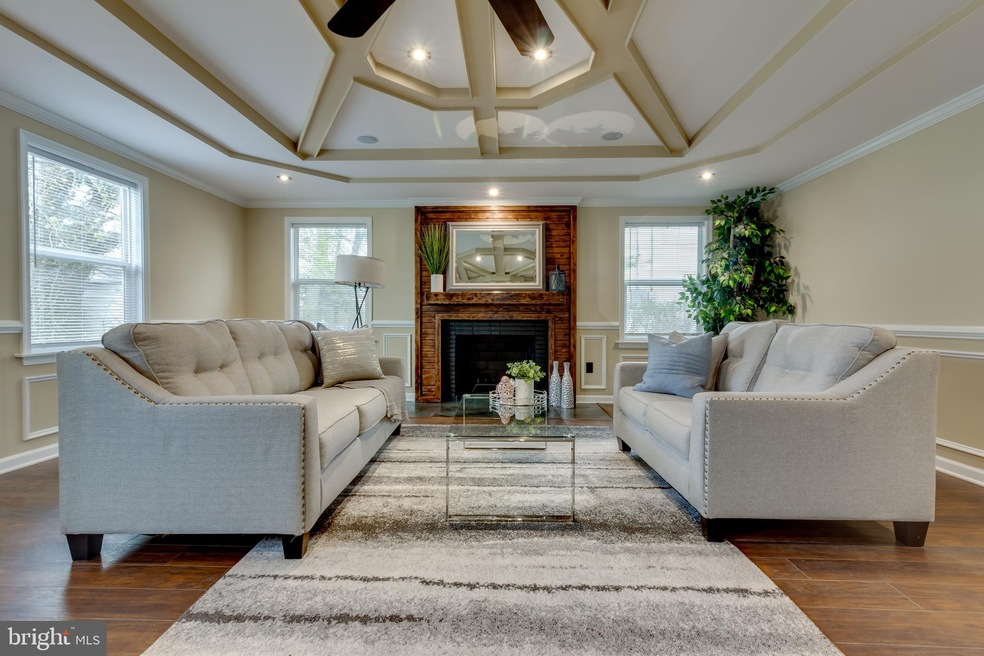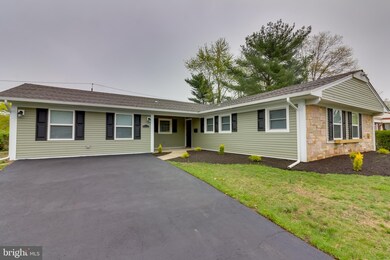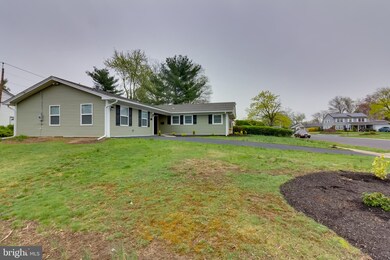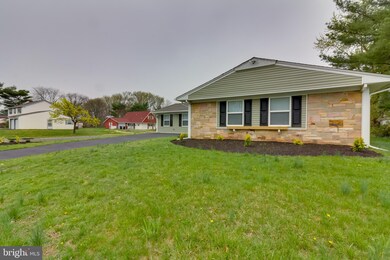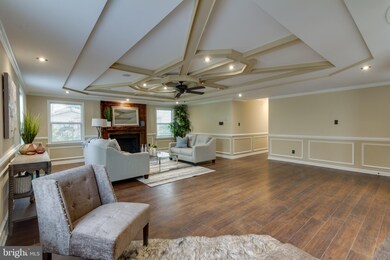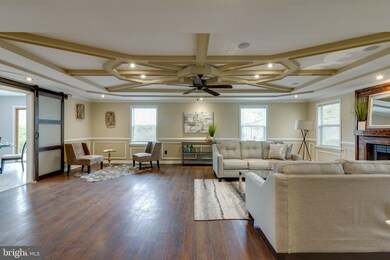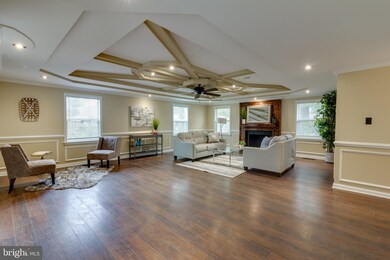
7 Gabriel Ln Willingboro, NJ 08046
Highlights
- Open Floorplan
- Main Floor Bedroom
- Corner Lot
- Rambler Architecture
- Attic
- No HOA
About This Home
As of May 2019Stop in and view this beautiful fully renovated 3 Bedroom Home located on a corner lot in the Garfield section of Willingboro. This home has been totally rehabbed from top to bottom. As you enter the home you will walk into the large Living room area with fireplace & very unique design on the ceiling. Kitchen features new gray colored soft close cabinets and new white quartz countertops. Home features a separate large family room off to the kitchen that is ideal for entertaining. Everything in this home is NEW from appliances, roofing, siding, windows, doors, air conditioner, new plumbing and electrical, heater/hot water heater, flooring and is just awaiting a NEW owner to make this their home! Don t delay and view this home today as it will not be on the market long.
Last Agent to Sell the Property
BHHS Fox & Roach-Mt Laurel License #1540241 Listed on: 02/15/2019

Home Details
Home Type
- Single Family
Est. Annual Taxes
- $6,718
Year Built
- Built in 1965 | Remodeled in 2019
Lot Details
- 6,500 Sq Ft Lot
- Lot Dimensions are 100x100
- Landscaped
- Corner Lot
- Back and Side Yard
- Property is in very good condition
Home Design
- Rambler Architecture
- Frame Construction
- Composition Roof
- Concrete Perimeter Foundation
Interior Spaces
- Property has 1 Level
- Open Floorplan
- Crown Molding
- Ceiling Fan
- Fireplace
- Family Room Off Kitchen
- Combination Dining and Living Room
- Efficiency Studio
- Attic
Kitchen
- Breakfast Area or Nook
- Eat-In Kitchen
- Built-In Range
- Built-In Microwave
- Dishwasher
Flooring
- Laminate
- Ceramic Tile
Bedrooms and Bathrooms
- 3 Main Level Bedrooms
- 2 Full Bathrooms
Laundry
- Laundry on main level
- Dryer
Parking
- 2 Open Parking Spaces
- 2 Parking Spaces
- Driveway
Eco-Friendly Details
- Energy-Efficient Appliances
- Energy-Efficient HVAC
- ENERGY STAR Qualified Equipment for Heating
- Whole House Exhaust Ventilation
Schools
- Garfield East Elementary School
- Memorial Middle School
- Willingboro High School
Utilities
- Cooling System Utilizes Natural Gas
- Heating Available
- Programmable Thermostat
- 200+ Amp Service
- Natural Gas Water Heater
- Cable TV Available
Additional Features
- More Than Two Accessible Exits
- Patio
Community Details
- No Home Owners Association
- Garfield Subdivision
Listing and Financial Details
- Tax Lot 00019
- Assessor Parcel Number 38-00714-00019
Ownership History
Purchase Details
Home Financials for this Owner
Home Financials are based on the most recent Mortgage that was taken out on this home.Purchase Details
Home Financials for this Owner
Home Financials are based on the most recent Mortgage that was taken out on this home.Purchase Details
Purchase Details
Home Financials for this Owner
Home Financials are based on the most recent Mortgage that was taken out on this home.Purchase Details
Home Financials for this Owner
Home Financials are based on the most recent Mortgage that was taken out on this home.Similar Homes in Willingboro, NJ
Home Values in the Area
Average Home Value in this Area
Purchase History
| Date | Type | Sale Price | Title Company |
|---|---|---|---|
| Deed | $230,000 | First Platinum Abstract Llc | |
| Special Warranty Deed | $93,000 | First American Title Ins Co | |
| Sheriffs Deed | -- | None Available | |
| Deed | $135,000 | Congress Title Corp | |
| Bargain Sale Deed | $102,950 | Collegiate Title Corp |
Mortgage History
| Date | Status | Loan Amount | Loan Type |
|---|---|---|---|
| Open | $85,000 | New Conventional | |
| Open | $224,559 | FHA | |
| Closed | $225,834 | FHA | |
| Previous Owner | $180,000 | Fannie Mae Freddie Mac | |
| Previous Owner | $144,000 | Unknown | |
| Previous Owner | $125,000 | Purchase Money Mortgage | |
| Previous Owner | $106,000 | Unknown | |
| Previous Owner | $87,500 | No Value Available |
Property History
| Date | Event | Price | Change | Sq Ft Price |
|---|---|---|---|---|
| 05/31/2019 05/31/19 | Sold | $230,000 | -2.1% | $114 / Sq Ft |
| 04/12/2019 04/12/19 | For Sale | $235,000 | +2.2% | $117 / Sq Ft |
| 03/26/2019 03/26/19 | Off Market | $230,000 | -- | -- |
| 03/15/2019 03/15/19 | For Sale | $235,000 | +2.2% | $117 / Sq Ft |
| 02/15/2019 02/15/19 | Off Market | $230,000 | -- | -- |
| 02/15/2019 02/15/19 | For Sale | $235,000 | +152.7% | $117 / Sq Ft |
| 12/04/2018 12/04/18 | Sold | $93,000 | -6.9% | $47 / Sq Ft |
| 11/14/2018 11/14/18 | Pending | -- | -- | -- |
| 10/19/2018 10/19/18 | For Sale | $99,900 | -- | $50 / Sq Ft |
Tax History Compared to Growth
Tax History
| Year | Tax Paid | Tax Assessment Tax Assessment Total Assessment is a certain percentage of the fair market value that is determined by local assessors to be the total taxable value of land and additions on the property. | Land | Improvement |
|---|---|---|---|---|
| 2025 | $8,686 | $201,200 | $34,200 | $167,000 |
| 2024 | $8,621 | $201,200 | $34,200 | $167,000 |
| 2023 | $8,621 | $201,200 | $34,200 | $167,000 |
| 2022 | $8,026 | $201,200 | $34,200 | $167,000 |
| 2021 | $8,040 | $201,200 | $34,200 | $167,000 |
| 2020 | $8,074 | $201,200 | $34,200 | $167,000 |
| 2019 | $6,845 | $172,200 | $34,200 | $138,000 |
| 2018 | $6,718 | $172,200 | $34,200 | $138,000 |
| 2017 | $6,530 | $172,200 | $34,200 | $138,000 |
| 2016 | $6,464 | $172,200 | $34,200 | $138,000 |
| 2015 | $6,242 | $172,200 | $34,200 | $138,000 |
| 2014 | $5,943 | $172,200 | $34,200 | $138,000 |
Agents Affiliated with this Home
-
Chris Twardy

Seller's Agent in 2019
Chris Twardy
BHHS Fox & Roach
(856) 222-0077
16 in this area
659 Total Sales
-
Rose Meleka

Seller Co-Listing Agent in 2019
Rose Meleka
BHHS Fox & Roach
(856) 287-5737
11 Total Sales
-
DAVID FALLON

Buyer's Agent in 2019
DAVID FALLON
Opus Elite Real Estate
(267) 987-7585
23 Total Sales
-
Richard Beaumont

Seller's Agent in 2018
Richard Beaumont
Realty 365
(215) 702-1216
5 Total Sales
Map
Source: Bright MLS
MLS Number: NJBL300588
APN: 38-00714-0000-00019
- 2 Gabriel Ln
- 35 Granite Ln
- 9 Millbrook Dr
- 35 Medallion Ln
- 6 Minstrel Ln
- 35 Mullshire Ln
- 41 Mullshire Ln
- 82 Gabriel Ln
- 44 Myrtlewood Ln
- 19 Messenger Ln
- 96 Messenger Ln
- 56 Melbourne Ln
- 2 General Ln
- 67 Medford Ln
- 31 Mercator Ln
- 26 Mercator Ln
- 40 Madestone Ln
- 111 Genesee Ln
- 21 Mercator Ln
- 31 Gallaway Ln
