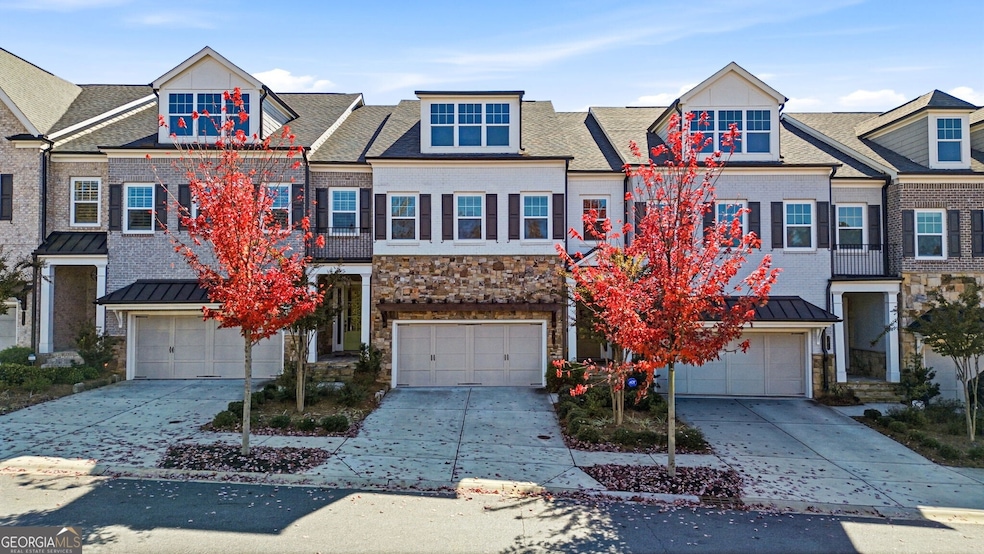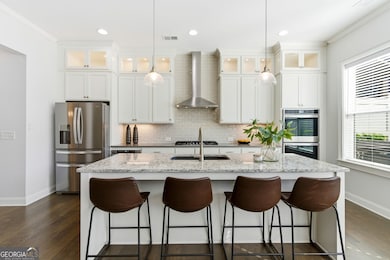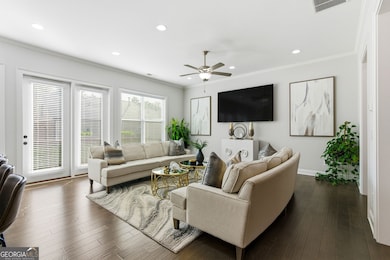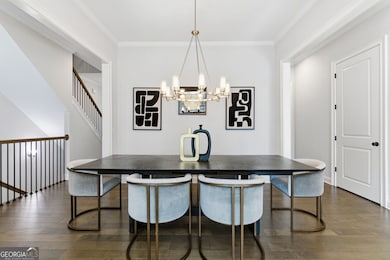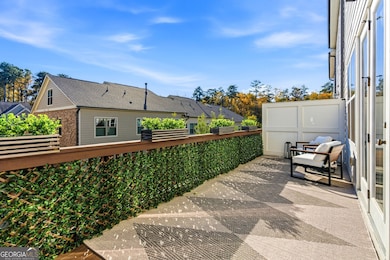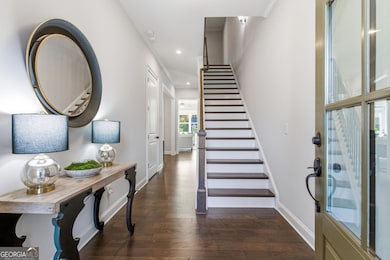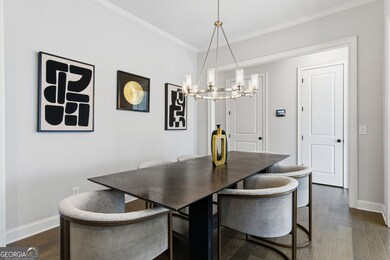7 Ganel Ln Alpharetta, GA 30009
Estimated payment $5,686/month
Highlights
- Gated Community
- Clubhouse
- Deck
- Northwestern Middle School Rated A
- Fireplace in Primary Bedroom
- Traditional Architecture
About This Home
Nestled in the sought-after gated community of Harlow, this sophisticated townhome blends timeless design, modern comfort, and an unbeatable location just minutes from Avalon, downtown Alpharetta, historic Roswell, and the Ameris Bank Amphitheatre. Step inside and you'll immediately notice the craftsmanship-wide-plank, hand-scraped hardwoods, high ceilings, and natural light that floods every space. The open Concord floor plan was designed for both comfort and entertaining, featuring 10-foot ceilings on the main level and a seamless flow from the sun-drenched family room to the expansive elevated deck. The separate dining room and oversized island create the perfect atmosphere for hosting family and friends. At the heart of the home, the chef's kitchen impresses with sleek quartz countertops, tall 42" upper cabinets with elegant glass-front accents, double wall ovens, and a built-in microwave drawer. Every element was designed for both beauty and functionality-storage is abundant, and the layout is elevator-ready for future convenience. Upstairs, the expansive primary suite offers a quiet retreat complete with a cozy sitting room and electric fireplace-ideal for relaxing or a private home office. The spa-inspired bath features dual vanities, a frameless glass shower, and a soaking tub. The custom walk-in closet connects to the laundry room, making everyday living effortless. Two additional bedrooms and a full bath complete the upper level. The terrace level adds even more flexibility, featuring a fourth bedroom, full bath, large family room, and bonus space perfect for a gym, playroom, or media retreat and all complimented by a private backyard lounge area. Set directly across from the community's lush green space, residents enjoy resort-style amenities including two pools, tennis and pickleball courts, dog parks, walking trails, a community garden, and a clubhouse that hosts a plethora of events to include live music, fitness classes, food trucks, and more. Here, every detail supports the lifestyle you've been searching for-elegant yet easy, connected yet private. Come home to Harlow, where sophistication meets everyday comfort.
Listing Agent
Ansley RE|Christie's Int'l RE License #373954 Listed on: 11/07/2025

Townhouse Details
Home Type
- Townhome
Est. Annual Taxes
- $8,696
Year Built
- Built in 2020
Lot Details
- 3,049 Sq Ft Lot
- Two or More Common Walls
- Back Yard Fenced
- Grass Covered Lot
HOA Fees
- $350 Monthly HOA Fees
Parking
- Garage
Home Design
- Traditional Architecture
- Slab Foundation
- Composition Roof
- Stone Siding
- Brick Front
- Stone
Interior Spaces
- 3-Story Property
- High Ceiling
- Ceiling Fan
- Entrance Foyer
- Family Room
- Formal Dining Room
- Pull Down Stairs to Attic
- Home Security System
Kitchen
- Breakfast Bar
- Walk-In Pantry
- Double Oven
- Microwave
- Dishwasher
- Kitchen Island
- Solid Surface Countertops
- Disposal
Flooring
- Wood
- Carpet
Bedrooms and Bathrooms
- Fireplace in Primary Bedroom
- Walk-In Closet
- Double Vanity
- Soaking Tub
- Bathtub Includes Tile Surround
- Separate Shower
Laundry
- Laundry on upper level
- Dryer
- Washer
Finished Basement
- Basement Fills Entire Space Under The House
- Interior and Exterior Basement Entry
- Finished Basement Bathroom
- Natural lighting in basement
Outdoor Features
- Deck
- Patio
Location
- Property is near schools
- Property is near shops
Schools
- Manning Oaks Elementary School
- Northwestern Middle School
- Milton High School
Utilities
- Forced Air Zoned Heating and Cooling System
- Underground Utilities
- Gas Water Heater
- High Speed Internet
- Phone Available
- Cable TV Available
Listing and Financial Details
- Tax Lot 11
Community Details
Overview
- $3,200 Initiation Fee
- Association fees include insurance, maintenance exterior, ground maintenance, management fee, pest control, reserve fund, swimming, tennis
- Harlow Subdivision
Amenities
- Clubhouse
Recreation
- Tennis Courts
- Community Playground
- Community Pool
- Park
Security
- Gated Community
- Carbon Monoxide Detectors
Map
Home Values in the Area
Average Home Value in this Area
Property History
| Date | Event | Price | List to Sale | Price per Sq Ft | Prior Sale |
|---|---|---|---|---|---|
| 11/07/2025 11/07/25 | For Sale | $874,900 | 0.0% | $234 / Sq Ft | |
| 05/31/2024 05/31/24 | Sold | $875,000 | 0.0% | $257 / Sq Ft | View Prior Sale |
| 04/22/2024 04/22/24 | Pending | -- | -- | -- | |
| 04/19/2024 04/19/24 | For Sale | $875,000 | -- | $257 / Sq Ft |
Source: Georgia MLS
MLS Number: 10639872
- 103 Calder Dr
- 1074 Heyward Way
- 1005 Milhaven Dr
- 10146 Windalier Way
- 154 Harlow Cir
- 1020 Dassow Ct
- 604 Landler Terrace
- 1120 Rappahannock Dr Unit I
- 1230 Hanover Place Unit 1
- 116 Britten Pass
- 142 Britten Pass
- 1986 Forte Ln
- 2022 Forte Ln
- 1955 Nocturne Dr Unit 3105
- 1955 Nocturne Dr Unit 3206
- 410 Baroque Dr
- The Benton I Plan at IveyBrooke
- 10171 Windalier Way
- 10129 Windalier Way
- 155 Harlow Cir
- 20045 Windalier Way
- 20045 Windalier Way
- 1163 Rappahannock Dr Unit 1163
- 10105 Westside Pkwy Unit ID1330786P
- 10105 Westside Pkwy Unit ID1320730P
- 1000 Fanfare Way
- 355 Chiswick Cir
- 107 Iveybrooke Ln
- 11191 Calypso Dr
- 11263 Musette Cir
- 11251 Alpharetta Hwy
- 2415 Tenor Ln
- 2417 Tenor Ln
- 235 Firefly Cir
- 465 Duval Dr
- 500 Duval Dr
- 3905 Timbercreek Cir
