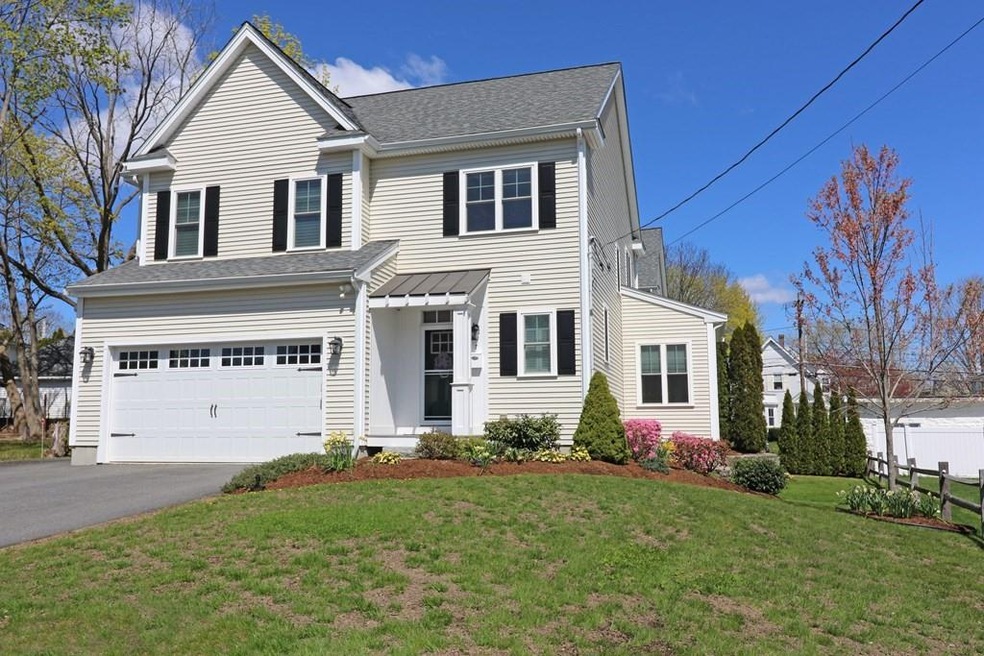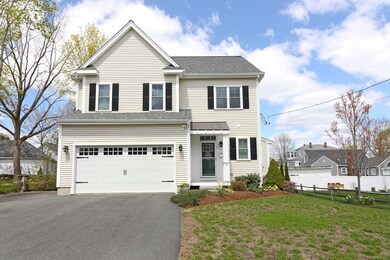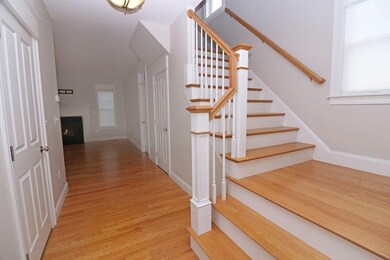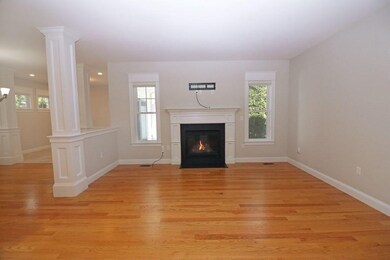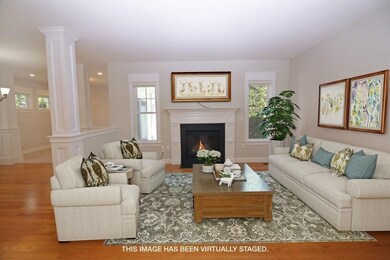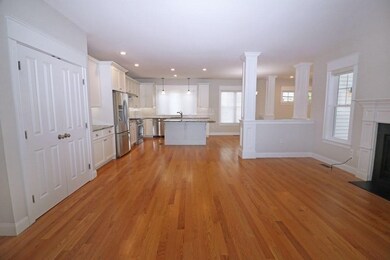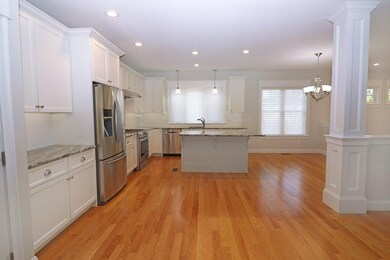
7 Garfield St Unit 7 Natick, MA 01760
Highlights
- Golf Course Community
- Open Floorplan
- Property is near public transit
- Natick High School Rated A
- Landscaped Professionally
- 4-minute walk to Natick Common
About This Home
As of June 2022This 3 bedroom townhouse is located steps from the town center and all that it has to offer (restaurants, shops, TCAN, commuter rail, and more). The 1st floor has an open floor plan with 9’ ceilings and hardwood floors throughout. The kitchen has lots of counter space that extends to a large pantry cabinet for extra storage. In addition to the eat-in kitchen, you have a formal dining area with w/sliding glass doors leading to the private patio area. The sun-filled family room finishes off the main level. The primary bedroom has an En-Suite Bath with a tiled walk-in shower as well as a soaking tub and double sinks. There is a walk-in closet as well as two additional closets for extra storage. The tray ceiling adds the finishing touch to this elegant space. There are two additional bedrooms, a full bath with a tub/shower combination, along with a laundry room with cabinets for storage to finish off the upper floor. The bonus room on the lower level has multiple uses.
Last Agent to Sell the Property
William Raveis R.E. & Home Services Listed on: 05/11/2022

Townhouse Details
Home Type
- Townhome
Est. Annual Taxes
- $11,064
Year Built
- Built in 2017
Lot Details
- Landscaped Professionally
- Sprinkler System
HOA Fees
- $127 Monthly HOA Fees
Parking
- 2 Car Attached Garage
- Tuck Under Parking
- Garage Door Opener
- Off-Street Parking
- Deeded Parking
Home Design
- Frame Construction
- Shingle Roof
Interior Spaces
- 2,531 Sq Ft Home
- 2-Story Property
- Open Floorplan
- Recessed Lighting
- Insulated Windows
- Window Screens
- Sliding Doors
- Insulated Doors
- Living Room with Fireplace
- Bonus Room
- Attic Access Panel
Kitchen
- Stove
- Range
- Plumbed For Ice Maker
- Dishwasher
- Kitchen Island
- Solid Surface Countertops
- Disposal
Flooring
- Wood
- Laminate
- Concrete
- Ceramic Tile
Bedrooms and Bathrooms
- 3 Bedrooms
- Primary bedroom located on second floor
- Dual Closets
- Linen Closet
- Walk-In Closet
- Double Vanity
- Pedestal Sink
- Bathtub with Shower
- Separate Shower
- Linen Closet In Bathroom
Laundry
- Laundry on upper level
- Dryer
- Washer
Home Security
Outdoor Features
- Patio
- Rain Gutters
- Porch
Location
- Property is near public transit
- Property is near schools
Schools
- Lilja Elementary School
- Wilson Middle School
- Natick High School
Utilities
- Forced Air Heating and Cooling System
- 2 Cooling Zones
- 3 Heating Zones
- Heating System Uses Natural Gas
- Electric Baseboard Heater
- 200+ Amp Service
- Natural Gas Connected
- Gas Water Heater
- Internet Available
- Cable TV Available
Listing and Financial Details
- Assessor Parcel Number M:00000044 P:000037BA,4997786
Community Details
Overview
- Association fees include insurance
- 2 Units
- Garfield East Condominium Community
Recreation
- Golf Course Community
- Tennis Courts
- Park
- Jogging Path
Pet Policy
- Pets Allowed
Additional Features
- Shops
- Storm Doors
Similar Homes in Natick, MA
Home Values in the Area
Average Home Value in this Area
Property History
| Date | Event | Price | Change | Sq Ft Price |
|---|---|---|---|---|
| 06/21/2022 06/21/22 | Sold | $1,075,000 | +12.1% | $425 / Sq Ft |
| 05/17/2022 05/17/22 | Pending | -- | -- | -- |
| 05/11/2022 05/11/22 | For Sale | $959,000 | +18.4% | $379 / Sq Ft |
| 05/12/2017 05/12/17 | Sold | $809,900 | 0.0% | $329 / Sq Ft |
| 03/16/2017 03/16/17 | Pending | -- | -- | -- |
| 03/12/2017 03/12/17 | For Sale | $809,900 | -- | $329 / Sq Ft |
Tax History Compared to Growth
Tax History
| Year | Tax Paid | Tax Assessment Tax Assessment Total Assessment is a certain percentage of the fair market value that is determined by local assessors to be the total taxable value of land and additions on the property. | Land | Improvement |
|---|---|---|---|---|
| 2022 | $11,064 | $829,400 | $0 | $829,400 |
Agents Affiliated with this Home
-

Seller's Agent in 2022
Elizabeth Wilson
William Raveis R.E. & Home Services
(508) 730-7317
2 in this area
10 Total Sales
-

Buyer's Agent in 2022
Alan Caplin
Caplin Realty
(617) 834-8121
1 in this area
5 Total Sales
-

Seller's Agent in 2017
Steve Leavey
Berkshire Hathaway HomeServices Commonwealth Real Estate
(508) 380-9365
91 in this area
154 Total Sales
Map
Source: MLS Property Information Network (MLS PIN)
MLS Number: 72977353
APN: NATI M:00000044 P:000037BA
- 13 East St Unit 13
- 6 Lincoln St Unit 6A
- 4 Lincoln St Unit 4B
- 22 Western Ave
- 8 Floral Ave
- 8 Floral Ave Unit B
- 6 Concord Place
- 20 Walcott St
- 49 Summer St
- 68 Summer St Unit B
- 44 North Ave
- 5 Waban St
- 42 Washington St Unit 42
- 20 Pitts St
- 15 Pitts St
- 5 Milk St
- 7 Milk St
- 7 Milk St Unit 7
- 29 Pitts St Unit 1
- 28 Walnut St
