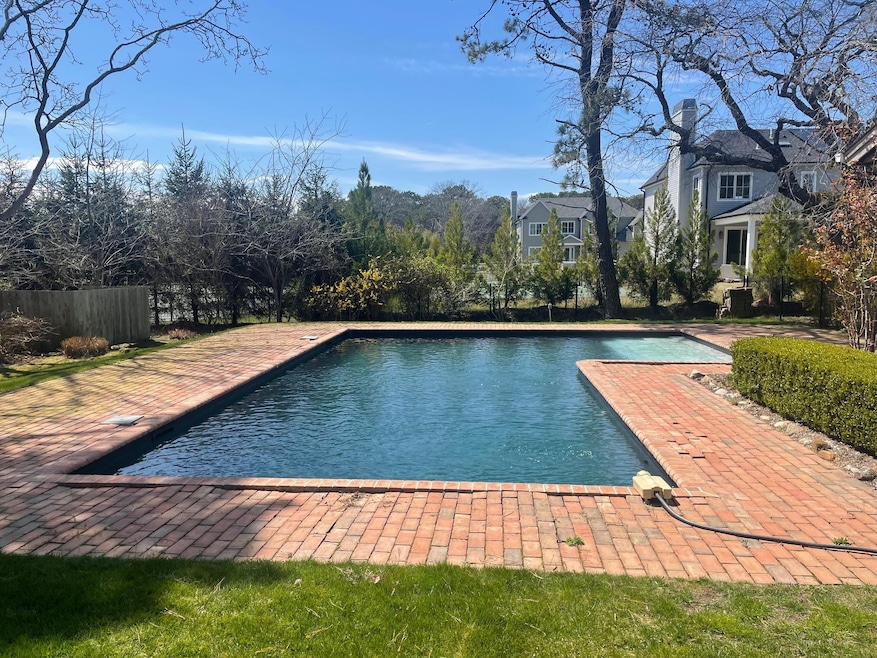
7 Gegan Dr Southampton, NY 11968
Highlights
- Building Security
- Wood Flooring
- Cottage
- In Ground Pool
- Main Floor Primary Bedroom
- Beamed Ceilings
About This Home
As of July 2025Impeccably Charming in Shinnecock
Sitting on a near half acre in the highly desirable Shinnecock Hills, a quarter mile to Old Fort Pond, with a 26’ x 36’ heated salt-water pool set among beautiful landscaping, is this charming, 1236 sq ft, impeccably maintained (bathrooms and kitchen renovated in 2013), 3-bedroom, 2 bath cottage with carport. Shinnecock Hills residents love it for the drive time from NYC, the access to marinas just minutes away and how close it is to Hampton Bays ocean beach, waterfront restaurants and shopping and to Southampton village ocean beach, restaurants and shops. A great starter home in the Hamptons, a great rental investment (ask for rental history), and even better long-term opportunity to renovate or build new in a neighborhood where homes (not on the water) trade above $4 million. Fuji CEN7 low-nitrogen septic for 6 bedrooms installed by South Fork Septic in 2021.
Last Agent to Sell the Property
Douglas Elliman Real Estate Brokerage Phone: 631-537-5900 License #10301220635 Listed on: 04/11/2025

Co-Listed By
Douglas Elliman Real Estate Brokerage Phone: 631-537-5900 License #10301222820
Last Buyer's Agent
Non Non OneKey Agent
Non-Member MLS
Home Details
Home Type
- Single Family
Est. Annual Taxes
- $7,243
Year Built
- Built in 1995
Lot Details
- 0.47 Acre Lot
- Lot Dimensions are 107 x 191
- South Facing Home
- Landscaped
Parking
- 1 Carport Space
Home Design
- Cottage
Interior Spaces
- 1,236 Sq Ft Home
- Beamed Ceilings
- Wood Flooring
- Crawl Space
- Video Cameras
- Dryer
Kitchen
- Breakfast Bar
- Oven
- Cooktop
- Microwave
- Freezer
- Dishwasher
- Stainless Steel Appliances
Bedrooms and Bathrooms
- 3 Bedrooms
- Primary Bedroom on Main
- En-Suite Primary Bedroom
- 2 Full Bathrooms
Pool
- In Ground Pool
- Saltwater Pool
- Vinyl Pool
Schools
- Contact Agent Elementary School
- Tuckahoe Middle School
- Contact Agent High School
Utilities
- Forced Air Heating and Cooling System
- Cesspool
Community Details
- Building Security
Listing and Financial Details
- Assessor Parcel Number 0900-234-00-01-00-021-001
Ownership History
Purchase Details
Purchase Details
Similar Homes in Southampton, NY
Home Values in the Area
Average Home Value in this Area
Purchase History
| Date | Type | Sale Price | Title Company |
|---|---|---|---|
| Bargain Sale Deed | $515,000 | -- | |
| Deed | -- | -- | |
| Interfamily Deed Transfer | -- | -- | |
| Interfamily Deed Transfer | -- | -- |
Property History
| Date | Event | Price | Change | Sq Ft Price |
|---|---|---|---|---|
| 07/02/2025 07/02/25 | Sold | $1,340,000 | 0.0% | $1,084 / Sq Ft |
| 07/02/2025 07/02/25 | Sold | $1,340,000 | -7.6% | $1,084 / Sq Ft |
| 04/11/2025 04/11/25 | For Sale | $1,450,000 | 0.0% | $1,173 / Sq Ft |
| 04/11/2025 04/11/25 | For Sale | $1,450,000 | -- | $1,173 / Sq Ft |
Tax History Compared to Growth
Tax History
| Year | Tax Paid | Tax Assessment Tax Assessment Total Assessment is a certain percentage of the fair market value that is determined by local assessors to be the total taxable value of land and additions on the property. | Land | Improvement |
|---|---|---|---|---|
| 2024 | -- | $824,900 | $578,500 | $246,400 |
| 2023 | -- | $824,900 | $578,500 | $246,400 |
| 2022 | $5,732 | $824,900 | $578,500 | $246,400 |
| 2021 | $5,732 | $824,900 | $578,500 | $246,400 |
| 2020 | $7,064 | $824,900 | $578,500 | $246,400 |
| 2019 | $7,064 | $0 | $0 | $0 |
| 2018 | -- | $729,500 | $521,300 | $208,200 |
| 2017 | $7,159 | $719,400 | $521,300 | $198,100 |
| 2016 | $5,523 | $584,100 | $386,000 | $198,100 |
| 2015 | -- | $584,100 | $386,000 | $198,100 |
| 2014 | -- | $528,900 | $386,000 | $142,900 |
Agents Affiliated with this Home
-
W
Seller's Agent in 2025
Will Metzger
Douglas Elliman Real Estate
-
J
Seller's Agent in 2025
Julie Pinkwater
Douglas Elliman Real Estate
-
N
Buyer's Agent in 2025
Non Non OneKey Agent
Non-Member MLS
Map
Source: OneKey® MLS
MLS Number: 848031
APN: 0900-234-00-01-00-021-001
- 3 Dellaria Dr
- 8 Powers Dr
- 61 Middle Pond Rd
- 6 Scotch Mist Ln
- 65 Middle Pond Rd
- 2 Little Neck Rd
- 68 Little Neck Rd
- 7 Middle Pond Ln
- 1 Rebadam Ln
- 16 Middle Pond Ln
- 15 Mcgregor Dr
- 18 Landing Ln
- 31 Blackwatch Ct
- 14 Landing Ln
- 33 Mcgregor Dr
- 134 Middle Pond Rd
- 4 Landing Ln
- 12 Parrish Pond Ln
- 354 Saint Andrews Rd
- 29 Kenwood Rd
