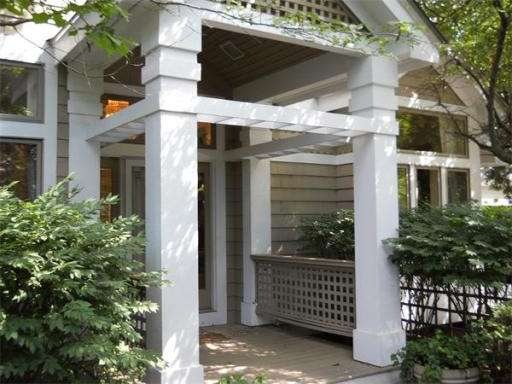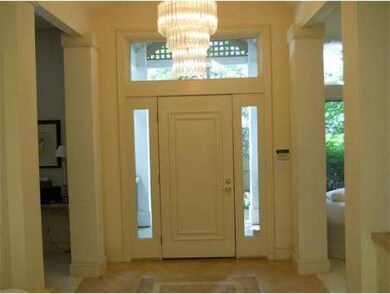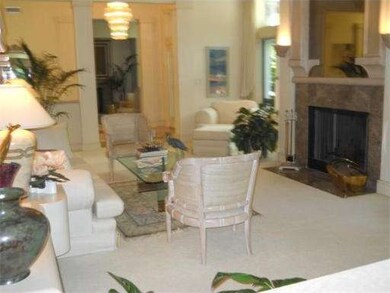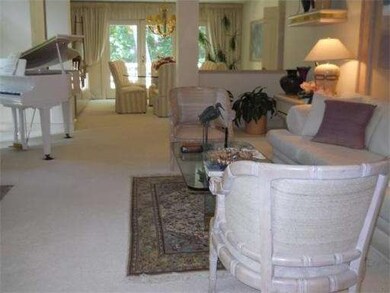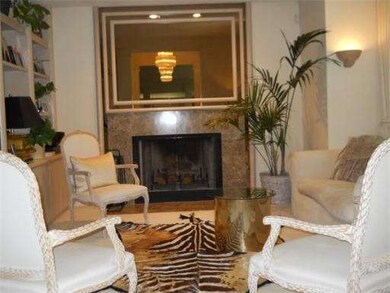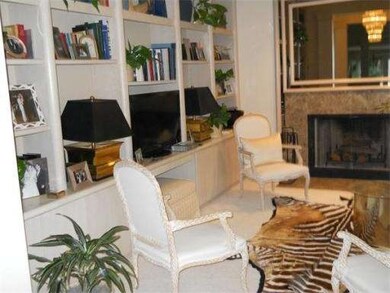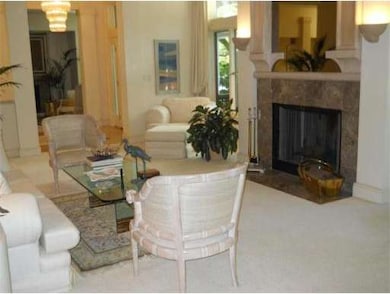
7 Glen Oak Dr Wayland, MA 01778
About This Home
As of March 2018Luxurious ranch style condo in 17 unit gated enclave. Enormously spacious, extremely high quality finishes. One floor living with finished walk out lower level. Open floor plan, high ceilings, master with exceptional closets and bath, 2nd bedrm ensuite. Large kitchen, practical mud/laundry room w/ direct access to garage. Wrap around deck with views to woods. Lower level wows with family rm, exercise rm, bedrm, office, bath. Gated community with swimming pool and convenient south side access
Property Details
Home Type
Condominium
Est. Annual Taxes
$21,694
Year Built
1989
Lot Details
0
Listing Details
- Unit Level: 1
- Unit Placement: Street
- Special Features: None
- Property Sub Type: Condos
- Year Built: 1989
Interior Features
- Has Basement: Yes
- Fireplaces: 2
- Primary Bathroom: Yes
- Number of Rooms: 9
- Amenities: Swimming Pool
- Flooring: Wood, Tile, Wall to Wall Carpet, Marble
- Interior Amenities: Security System, Cable Available, Wetbar
- Bedroom 2: First Floor, 15X14
- Bedroom 3: Basement
- Bathroom #1: First Floor
- Bathroom #2: First Floor
- Bathroom #3: Basement
- Kitchen: First Floor, 25X14
- Laundry Room: First Floor
- Living Room: First Floor, 24X16
- Master Bedroom: First Floor, 18X16
- Master Bedroom Description: Balcony / Deck, Flooring - Wall to Wall Carpet, Closet - Walk-in, Bathroom - Full, Closet/Cabinets - Custom Built
- Dining Room: First Floor, 15X14
- Family Room: Basement, 30X12
Exterior Features
- Construction: Frame
- Exterior: Clapboard
- Exterior Unit Features: Deck, Covered Patio/Deck
Garage/Parking
- Garage Parking: Attached, Garage Door Opener, Heated
- Garage Spaces: 2
- Parking: Guest
- Parking Spaces: 4
Utilities
- Cooling Zones: 99
- Heat Zones: 16
- Hot Water: Electric
- Utility Connections: for Electric Range, for Electric Oven, for Electric Dryer
Condo/Co-op/Association
- Condominium Name: Glen Oak
- Association Fee Includes: Water, Sewer, Master Insurance, Security, Swimming Pool, Exterior Maintenance, Road Maintenance, Landscaping, Snow Removal
- Association Pool: Yes
- Management: Professional - Off Site, Owner Association
- Pets Allowed: Yes w/ Restrictions
- No Units: 17
- Unit Building: 7
Ownership History
Purchase Details
Home Financials for this Owner
Home Financials are based on the most recent Mortgage that was taken out on this home.Purchase Details
Home Financials for this Owner
Home Financials are based on the most recent Mortgage that was taken out on this home.Similar Home in Wayland, MA
Home Values in the Area
Average Home Value in this Area
Purchase History
| Date | Type | Sale Price | Title Company |
|---|---|---|---|
| Not Resolvable | $910,000 | -- | |
| Fiduciary Deed | $750,000 | -- |
Mortgage History
| Date | Status | Loan Amount | Loan Type |
|---|---|---|---|
| Open | $635,000 | Unknown | |
| Previous Owner | $600,000 | Purchase Money Mortgage | |
| Previous Owner | $420,500 | No Value Available | |
| Previous Owner | $400,000 | No Value Available |
Property History
| Date | Event | Price | Change | Sq Ft Price |
|---|---|---|---|---|
| 03/15/2018 03/15/18 | Sold | $910,000 | +1.7% | $314 / Sq Ft |
| 01/22/2018 01/22/18 | Pending | -- | -- | -- |
| 01/11/2018 01/11/18 | For Sale | $895,000 | +19.3% | $309 / Sq Ft |
| 03/27/2013 03/27/13 | Sold | $750,000 | -6.2% | $276 / Sq Ft |
| 03/12/2013 03/12/13 | Pending | -- | -- | -- |
| 01/18/2013 01/18/13 | Price Changed | $799,900 | -9.0% | $294 / Sq Ft |
| 08/03/2012 08/03/12 | Price Changed | $879,000 | -7.4% | $323 / Sq Ft |
| 07/13/2012 07/13/12 | For Sale | $949,000 | -- | $349 / Sq Ft |
Tax History Compared to Growth
Tax History
| Year | Tax Paid | Tax Assessment Tax Assessment Total Assessment is a certain percentage of the fair market value that is determined by local assessors to be the total taxable value of land and additions on the property. | Land | Improvement |
|---|---|---|---|---|
| 2025 | $21,694 | $1,388,000 | $0 | $1,388,000 |
| 2024 | $20,590 | $1,326,700 | $0 | $1,326,700 |
| 2023 | $20,241 | $1,215,700 | $0 | $1,215,700 |
| 2022 | $19,961 | $1,087,800 | $0 | $1,087,800 |
| 2021 | $16,179 | $873,600 | $0 | $873,600 |
| 2020 | $15,396 | $866,900 | $0 | $866,900 |
| 2019 | $15,145 | $828,500 | $0 | $828,500 |
| 2018 | $13,870 | $769,300 | $0 | $769,300 |
| 2017 | $13,654 | $752,700 | $0 | $752,700 |
| 2016 | $13,052 | $752,700 | $0 | $752,700 |
| 2015 | $13,496 | $733,900 | $0 | $733,900 |
Agents Affiliated with this Home
-
Dean Poritzky

Seller's Agent in 2018
Dean Poritzky
Engel & Völkers Wellesley
(781) 248-6350
16 in this area
110 Total Sales
-
H
Buyer's Agent in 2018
Holly Ritchie
Coldwell Banker Realty - Weston
-
Leeann Yolin

Seller's Agent in 2013
Leeann Yolin
Coldwell Banker Realty - Weston
(508) 981-1093
12 in this area
35 Total Sales
-
Anne Kirkpatrick

Buyer's Agent in 2013
Anne Kirkpatrick
Coldwell Banker Realty - Sudbury
(508) 641-1491
20 Total Sales
Map
Source: MLS Property Information Network (MLS PIN)
MLS Number: 71409015
APN: WAYL-000045-000000-000102B
- 2 Hillside Dr
- 6 Steepletree Ln
- 10 Steepletree Ln
- 106 Willow Brook Dr Unit 106
- 620 South Ave
- 117 Deer Path Ln
- 5 Deer Path Ln
- 27 Alden Rd
- 12 Nancy Rd
- 1 Astra Unit 1
- 1004 Wisteria Way
- 568 Wellesley St
- 1 Winter St
- 169 Hickory Rd
- 50 Barney Hill Rd
- 7 Rockport Rd
- 15 Rockport Rd
- 54 Woodchester Dr
- 46 High Rock Rd
- 19 Northgate Rd
