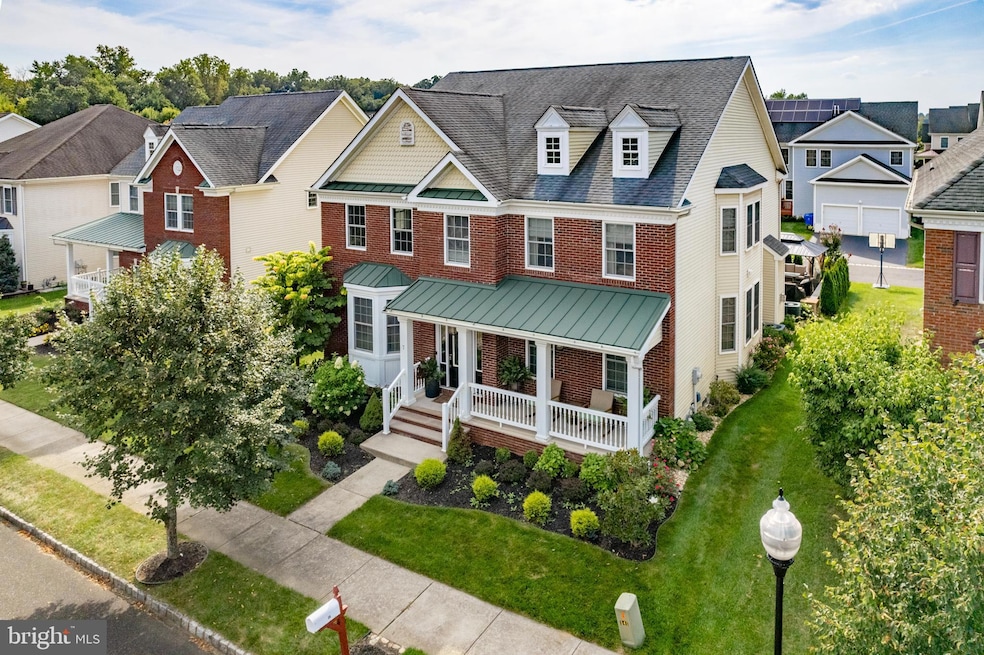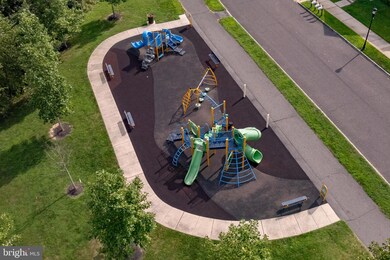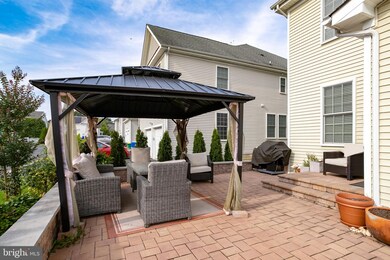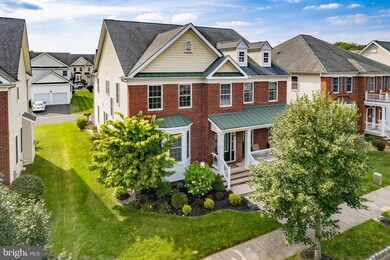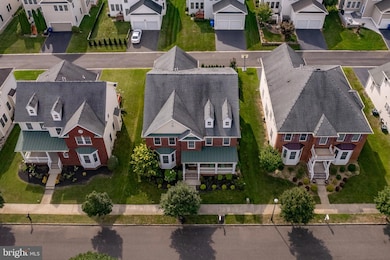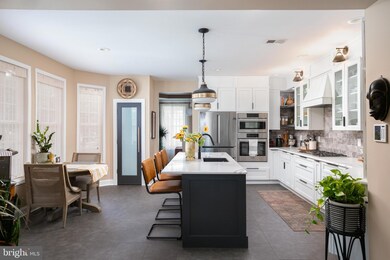
7 Glock Farm Way Chesterfield, NJ 08515
Highlights
- Colonial Architecture
- Cathedral Ceiling
- Stainless Steel Appliances
- Chesterfield Elementary School Rated A-
- No HOA
- 2 Car Direct Access Garage
About This Home
As of October 2023This home is located at 7 Glock Farm Way, Chesterfield, NJ 08515 and is currently priced at $775,000, approximately $226 per square foot. This property was built in 2006. 7 Glock Farm Way is a home located in Burlington County with nearby schools including Chesterfield Elementary School, Northern Burlington County Regional Middle School, and Northern Burlington County Regional High School.
Home Details
Home Type
- Single Family
Est. Annual Taxes
- $15,076
Year Built
- Built in 2006
Lot Details
- 6,098 Sq Ft Lot
- Northeast Facing Home
- Level Lot
- Open Lot
- Sprinkler System
- Back, Front, and Side Yard
- Property is in good condition
- Property is zoned RESD
Parking
- 2 Car Direct Access Garage
- 3 Open Parking Spaces
- 4 Driveway Spaces
- Oversized Parking
- Garage Door Opener
- On-Street Parking
Home Design
- Colonial Architecture
- Brick Exterior Construction
- Shingle Roof
- Vinyl Siding
- Concrete Perimeter Foundation
Interior Spaces
- Property has 3 Levels
- Cathedral Ceiling
- Ceiling Fan
- Marble Fireplace
- Gas Fireplace
- Family Room
- Living Room
- Dining Room
- Unfinished Basement
- Basement Fills Entire Space Under The House
- Attic Fan
Kitchen
- Butlers Pantry
- Built-In Self-Cleaning Oven
- Built-In Range
- Range Hood
- Built-In Microwave
- ENERGY STAR Qualified Refrigerator
- ENERGY STAR Qualified Dishwasher
- Stainless Steel Appliances
- Kitchen Island
- Disposal
Flooring
- Wall to Wall Carpet
- Tile or Brick
Bedrooms and Bathrooms
- 4 Bedrooms
- En-Suite Primary Bedroom
- En-Suite Bathroom
- Walk-in Shower
Laundry
- Laundry Room
- Laundry on upper level
- Dryer
- ENERGY STAR Qualified Washer
Eco-Friendly Details
- ENERGY STAR Qualified Equipment
Outdoor Features
- Patio
- Exterior Lighting
- Porch
Schools
- Northern Burlington County Regional Middle School
- Northern Burlington County Regional High School
Utilities
- Forced Air Heating and Cooling System
- Cooling System Utilizes Natural Gas
- Vented Exhaust Fan
- Underground Utilities
- 200+ Amp Service
- 100 Amp Service
- Natural Gas Water Heater
- Satellite Dish
Listing and Financial Details
- Assessor Parcel Number 07-00202 25-00007
Community Details
Overview
- No Home Owners Association
- Built by K HOVNANIAN
- Cross Creek Chesterf Subdivision, James Floorplan
- K Hovnanian American Community
Recreation
- Community Playground
Ownership History
Purchase Details
Home Financials for this Owner
Home Financials are based on the most recent Mortgage that was taken out on this home.Purchase Details
Home Financials for this Owner
Home Financials are based on the most recent Mortgage that was taken out on this home.Purchase Details
Home Financials for this Owner
Home Financials are based on the most recent Mortgage that was taken out on this home.Purchase Details
Home Financials for this Owner
Home Financials are based on the most recent Mortgage that was taken out on this home.Similar Homes in the area
Home Values in the Area
Average Home Value in this Area
Purchase History
| Date | Type | Sale Price | Title Company |
|---|---|---|---|
| Deed | $775,000 | American Land Title | |
| Deed | $485,000 | Central Title Group Llc | |
| Deed | $470,000 | Core Title | |
| Deed | $533,797 | None Available | |
| Deed | $533,800 | -- |
Mortgage History
| Date | Status | Loan Amount | Loan Type |
|---|---|---|---|
| Open | $200,000 | New Conventional | |
| Previous Owner | $54,500 | Credit Line Revolving | |
| Previous Owner | $460,750 | New Conventional | |
| Previous Owner | $460,750 | New Conventional | |
| Previous Owner | $376,000 | New Conventional | |
| Previous Owner | $150,000 | Credit Line Revolving | |
| Previous Owner | $180,000 | Stand Alone First | |
| Previous Owner | $350,000 | Purchase Money Mortgage |
Property History
| Date | Event | Price | Change | Sq Ft Price |
|---|---|---|---|---|
| 10/30/2023 10/30/23 | For Sale | $775,000 | 0.0% | $227 / Sq Ft |
| 10/25/2023 10/25/23 | Sold | $775,000 | +59.8% | $227 / Sq Ft |
| 09/13/2023 09/13/23 | Pending | -- | -- | -- |
| 08/29/2020 08/29/20 | For Sale | $485,000 | 0.0% | $142 / Sq Ft |
| 07/28/2020 07/28/20 | Sold | $485,000 | +16624.1% | $142 / Sq Ft |
| 07/01/2020 07/01/20 | Pending | -- | -- | -- |
| 09/15/2017 09/15/17 | Rented | $2,900 | -3.3% | -- |
| 09/01/2017 09/01/17 | Under Contract | -- | -- | -- |
| 08/22/2017 08/22/17 | For Rent | $3,000 | 0.0% | -- |
| 06/15/2015 06/15/15 | Sold | $470,000 | -3.1% | $137 / Sq Ft |
| 06/02/2015 06/02/15 | Pending | -- | -- | -- |
| 04/10/2015 04/10/15 | Price Changed | $484,900 | -2.2% | $141 / Sq Ft |
| 03/18/2015 03/18/15 | Price Changed | $495,900 | -0.8% | $144 / Sq Ft |
| 01/19/2015 01/19/15 | For Sale | $500,000 | 0.0% | $145 / Sq Ft |
| 01/17/2014 01/17/14 | Rented | $3,045 | +5.0% | -- |
| 01/14/2014 01/14/14 | Under Contract | -- | -- | -- |
| 01/08/2014 01/08/14 | For Rent | $2,900 | -- | -- |
Tax History Compared to Growth
Tax History
| Year | Tax Paid | Tax Assessment Tax Assessment Total Assessment is a certain percentage of the fair market value that is determined by local assessors to be the total taxable value of land and additions on the property. | Land | Improvement |
|---|---|---|---|---|
| 2025 | $16,488 | $480,000 | $100,400 | $379,600 |
| 2024 | $15,826 | $480,000 | $100,400 | $379,600 |
| 2023 | $15,826 | $480,000 | $100,400 | $379,600 |
| 2022 | $15,077 | $480,000 | $100,400 | $379,600 |
| 2021 | $14,837 | $480,000 | $100,400 | $379,600 |
| 2020 | $14,688 | $480,000 | $100,400 | $379,600 |
| 2019 | $14,501 | $480,000 | $100,400 | $379,600 |
| 2018 | $14,170 | $480,000 | $100,400 | $379,600 |
| 2017 | $13,997 | $480,000 | $100,400 | $379,600 |
| 2016 | $13,478 | $480,000 | $100,400 | $379,600 |
| 2015 | $12,854 | $480,000 | $100,400 | $379,600 |
| 2014 | $12,096 | $480,000 | $100,400 | $379,600 |
Agents Affiliated with this Home
-
d
Seller's Agent in 2023
datacorrect BrightMLS
Non Subscribing Office
-

Buyer's Agent in 2023
Anjani Kumar
ERA Central Realty Group - Bordentown
(609) 575-3029
22 in this area
196 Total Sales
-
T
Buyer's Agent in 2017
Tonika Matthews
Imani Realty & Associates
(856) 465-7602
41 Total Sales
-
M
Buyer's Agent in 2015
Maria Picardi-Kenyon
EXP Realty, LLC
(609) 915-1317
4 Total Sales
-
D
Buyer's Agent in 2014
Diane Urbanek
BHHS Fox & Roach
Map
Source: Bright MLS
MLS Number: NJBL2055554
APN: 07-00202-25-00007
- 5 Susannah Dr
- 17A Recklesstown Way
- 1 Stevenson Rd
- 9 Quaker St
- 5 Horseshoe Place
- 51 Crosswicks Chesterfield Rd
- 45 Fenton Ln
- 6 Mountie Ln
- 36 Brookdale Way
- 52 Olivia Way
- 64 Brookdale Way
- 18 Chest-Crosswicks Rd
- 442 Ellisdale Rd
- 438 Ellisdale Rd
- 463 Ward Ave
- 5 Crosswicks Chesterfield Rd
- 37 Church St
- 77 Old York Rd
- 248 Bordentown Chesterfield Rd
- 10 Hengeli Dr
