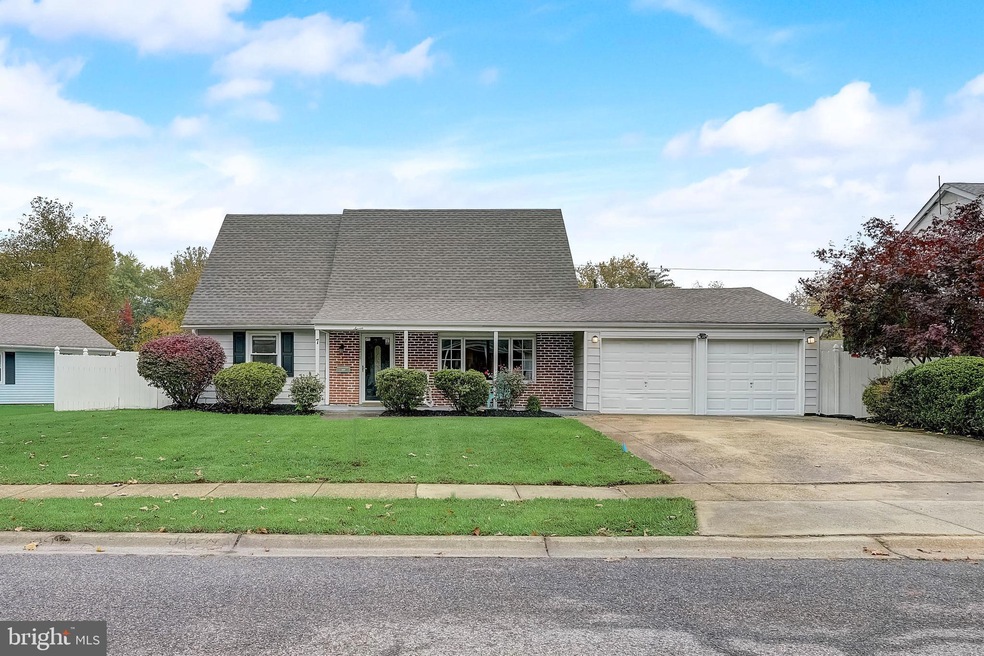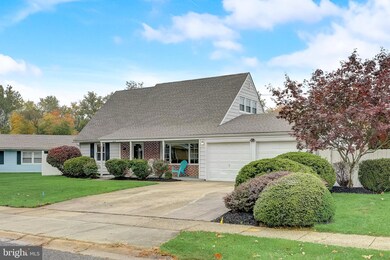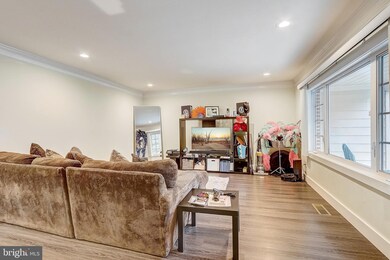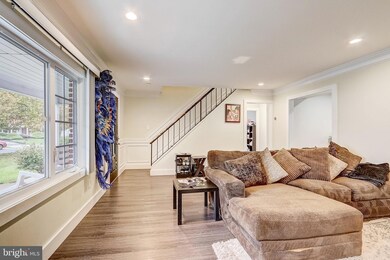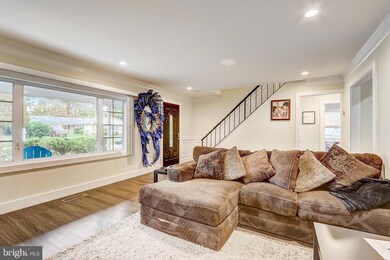
7 Gramercy Ln Willingboro, NJ 08046
Highlights
- Cape Cod Architecture
- Formal Dining Room
- 2 Car Attached Garage
- No HOA
- Porch
- Oversized Parking
About This Home
As of December 2022Welcome home to this extended Cape Cod with a two-car garage in the Garfield neighborhood! Go green with solar panels and save on utility bills! The spacious open floor plan greets you as you enter through the front door. Notice the neutral paint scheme and textured composite flooring. The large kitchen was upgraded in 2016 and features quartz countertops, a custom tile backsplash, and newer stainless steel appliances including a dishwasher and gas range with a convection oven (June 2020.) The Smart Fridge (2021) keeps an inventory of groceries, and expiration dates, and recommends recipes based on the ingredients inside. There is a bonus room beyond the kitchen that can be used as a dining room (perfect for any holiday feast,) family room, office, or playroom. Two full bedrooms, a full bathroom, and an oversized laundry complete the main floor. The laundry room houses a large washing machine that holds king-size comforters and a dryer with a steam feature. Upstairs you will find the spacious primary suite, a second full bathroom, and another bedroom. The backyard features a fenced rear yard, a covered rear patio, and recessed lighting. Additional amenities include a newer roof in 2021, hot water heater, recessed lighting, and newer garage doors. Conveniently located 10 minutes to shopping, restaurants, and major highways and 30 minutes to Joint Base McGuire-Dix-Lakehurst. Make your appointment today!
Last Agent to Sell the Property
Shauna Reiter
Redfin License #1328081 Listed on: 10/26/2022

Home Details
Home Type
- Single Family
Est. Annual Taxes
- $6,645
Year Built
- Built in 1965
Lot Details
- 6,500 Sq Ft Lot
- Lot Dimensions are 65.00 x 100.00
- Privacy Fence
- Back Yard Fenced and Front Yard
Parking
- 2 Car Attached Garage
- Oversized Parking
- Driveway
- On-Street Parking
Home Design
- Cape Cod Architecture
- Slab Foundation
- Pitched Roof
- Shingle Roof
- Aluminum Siding
- Brick Front
Interior Spaces
- 1,908 Sq Ft Home
- Property has 2 Levels
- Replacement Windows
- Living Room
- Formal Dining Room
Kitchen
- Eat-In Kitchen
- Self-Cleaning Oven
- Dishwasher
Flooring
- Wall to Wall Carpet
- Vinyl
Bedrooms and Bathrooms
Laundry
- Laundry Room
- Laundry on main level
Accessible Home Design
- More Than Two Accessible Exits
- Level Entry For Accessibility
Eco-Friendly Details
- Energy-Efficient Appliances
- Solar owned by a third party
Outdoor Features
- Patio
- Porch
Location
- Flood Risk
Schools
- Memorial Middle School
- Willingboro High School
Utilities
- Forced Air Heating and Cooling System
- Cooling System Utilizes Natural Gas
- 100 Amp Service
- Natural Gas Water Heater
Community Details
- No Home Owners Association
- Garfield Subdivision
Listing and Financial Details
- Tax Lot 00015
- Assessor Parcel Number 38-00722-00015
Ownership History
Purchase Details
Home Financials for this Owner
Home Financials are based on the most recent Mortgage that was taken out on this home.Purchase Details
Home Financials for this Owner
Home Financials are based on the most recent Mortgage that was taken out on this home.Purchase Details
Home Financials for this Owner
Home Financials are based on the most recent Mortgage that was taken out on this home.Purchase Details
Home Financials for this Owner
Home Financials are based on the most recent Mortgage that was taken out on this home.Purchase Details
Purchase Details
Home Financials for this Owner
Home Financials are based on the most recent Mortgage that was taken out on this home.Similar Homes in Willingboro, NJ
Home Values in the Area
Average Home Value in this Area
Purchase History
| Date | Type | Sale Price | Title Company |
|---|---|---|---|
| Deed | $320,000 | Foundation Title | |
| Warranty Deed | $199,900 | Trident Land Transfer Co Llc | |
| Deed | $177,000 | Group 21 Title Agency Llc | |
| Deed | $80,000 | None Available | |
| Deed In Lieu Of Foreclosure | $172,140 | Stewart Title Company | |
| Deed | $108,500 | Safeguard Title Agency |
Mortgage History
| Date | Status | Loan Amount | Loan Type |
|---|---|---|---|
| Open | $314,204 | New Conventional | |
| Previous Owner | $201,940 | No Value Available | |
| Previous Owner | $10,000 | Stand Alone Second | |
| Previous Owner | $173,794 | FHA | |
| Previous Owner | $120,000 | Stand Alone Refi Refinance Of Original Loan | |
| Previous Owner | $120,000 | Purchase Money Mortgage | |
| Previous Owner | $159,000 | Negative Amortization | |
| Previous Owner | $97,650 | No Value Available | |
| Closed | $10,000 | No Value Available |
Property History
| Date | Event | Price | Change | Sq Ft Price |
|---|---|---|---|---|
| 12/22/2022 12/22/22 | Sold | $320,000 | 0.0% | $168 / Sq Ft |
| 10/31/2022 10/31/22 | Pending | -- | -- | -- |
| 10/26/2022 10/26/22 | For Sale | $320,000 | +60.1% | $168 / Sq Ft |
| 06/01/2020 06/01/20 | Sold | $199,900 | 0.0% | $105 / Sq Ft |
| 03/13/2020 03/13/20 | Pending | -- | -- | -- |
| 01/04/2020 01/04/20 | For Sale | $199,900 | +12.9% | $105 / Sq Ft |
| 02/24/2017 02/24/17 | Sold | $177,000 | -1.6% | $93 / Sq Ft |
| 12/30/2016 12/30/16 | Pending | -- | -- | -- |
| 11/16/2016 11/16/16 | For Sale | $179,900 | +124.9% | $94 / Sq Ft |
| 08/31/2016 08/31/16 | Sold | $80,000 | -11.0% | $42 / Sq Ft |
| 07/29/2016 07/29/16 | Pending | -- | -- | -- |
| 07/08/2016 07/08/16 | For Sale | $89,900 | -- | $47 / Sq Ft |
Tax History Compared to Growth
Tax History
| Year | Tax Paid | Tax Assessment Tax Assessment Total Assessment is a certain percentage of the fair market value that is determined by local assessors to be the total taxable value of land and additions on the property. | Land | Improvement |
|---|---|---|---|---|
| 2024 | $7,126 | $166,300 | $33,800 | $132,500 |
| 2023 | $7,126 | $166,300 | $33,800 | $132,500 |
| 2022 | $6,634 | $166,300 | $33,800 | $132,500 |
| 2021 | $6,645 | $166,300 | $33,800 | $132,500 |
| 2020 | $6,674 | $166,300 | $33,800 | $132,500 |
| 2019 | $6,610 | $166,300 | $33,800 | $132,500 |
| 2018 | $6,487 | $166,300 | $33,800 | $132,500 |
| 2017 | $6,067 | $160,000 | $33,800 | $126,200 |
| 2016 | $6,006 | $160,000 | $33,800 | $126,200 |
| 2015 | $5,800 | $160,000 | $33,800 | $126,200 |
| 2014 | $5,522 | $160,000 | $33,800 | $126,200 |
Agents Affiliated with this Home
-
S
Seller's Agent in 2022
Shauna Reiter
Redfin
-
M
Buyer's Agent in 2022
Michael Jefferson
Exit Realty-JP Rothermel
(609) 247-7830
1 in this area
16 Total Sales
-
D
Seller's Agent in 2020
DENISE RODRIGUEZ
RE/MAX
(609) 634-4799
16 Total Sales
-

Buyer's Agent in 2020
Peter Sklikas
Keller Williams Realty - Washington Township
(856) 404-5049
131 Total Sales
-

Seller's Agent in 2017
Richard Jordan
BHHS Fox & Roach
(856) 220-6683
104 Total Sales
-
C
Buyer's Agent in 2017
Carmen Lambert
EXP Realty, LLC
Map
Source: Bright MLS
MLS Number: NJBL2035832
APN: 38-00722-0000-00015
