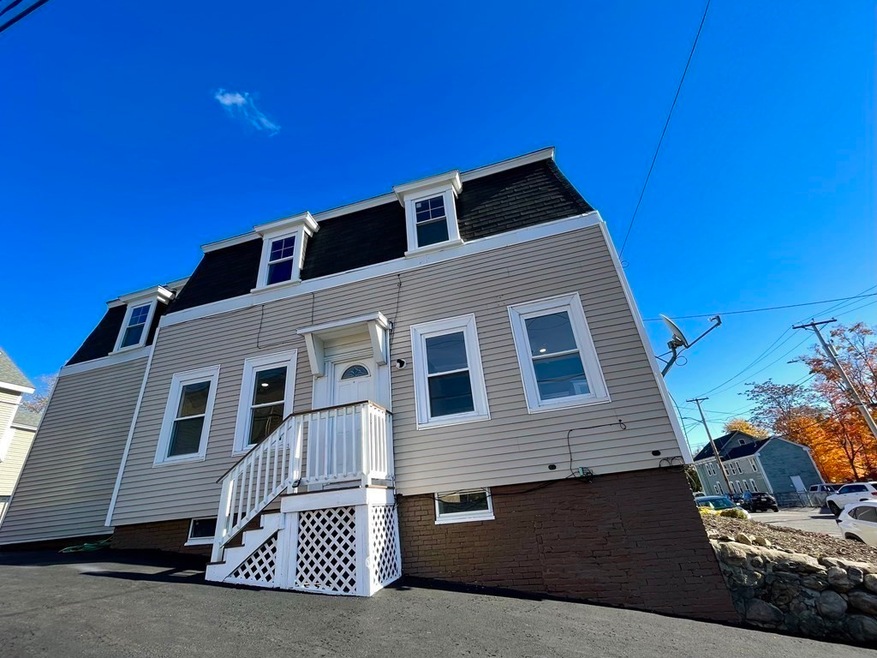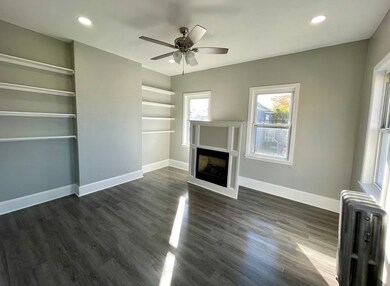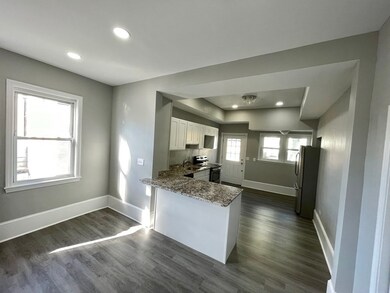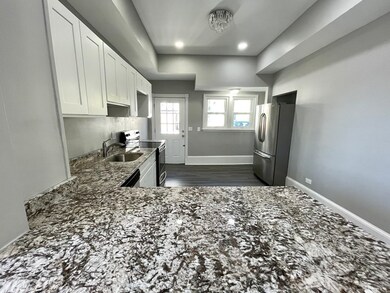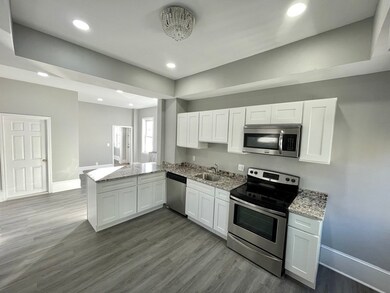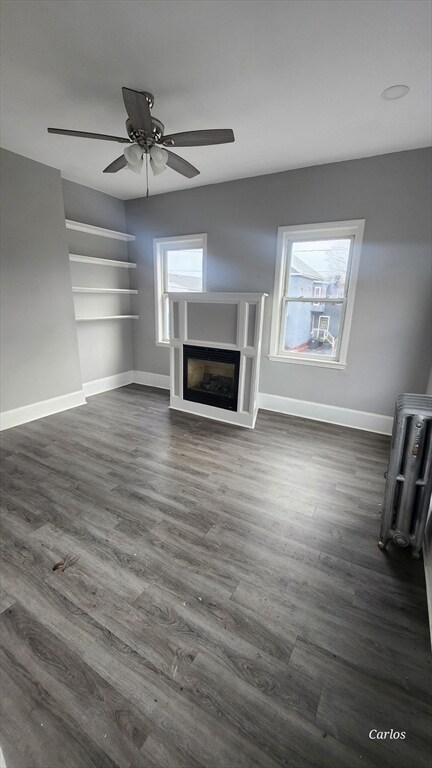
7 Grand Ave Unit 7 Haverhill, MA 01830
Downtown Haverhill NeighborhoodHighlights
- Medical Services
- Deck
- Cathedral Ceiling
- Open Floorplan
- Property is near public transit
- 5-minute walk to G.A.R. Park
About This Home
As of February 2025NO MONTHLY HOA FEES! Beautifully renovated 3 BD, 1.5 BA townhome-style condex that offers modern comforts in a convenient Haverhill setting. This 3-bedroom, 1.5 bathroom gem blends style, functionality, and location. Make your GRAND entrance from either one of the two separate entrances off newer paved driveway with plenty of room for parking! The first floor features high ceilings which light the way to the heart of the home, the kitchen, boasting white shaker, soft close cabinets providing ample storage while exuding a timeless elegance. This spacious Kitchen has been nicely upgraded w/ SS appliances, Granite countertops & plenty of natural light leading to deck for your morning coffee. 1ST floor also inc renovated half bath, dining room and a large inviting living room. On the 2cnd fl, you will find 3 generously sized bedrooms along with an updated . A great commuter location with easy access to all major highways, the train station and all the amenities of a vibrant downtown.4?
Townhouse Details
Home Type
- Townhome
Est. Annual Taxes
- $3,554
Year Built
- Built in 1900 | Remodeled
Home Design
- Frame Construction
- Shingle Roof
Interior Spaces
- 1,250 Sq Ft Home
- 2-Story Property
- Open Floorplan
- Crown Molding
- Cathedral Ceiling
- Ceiling Fan
- Recessed Lighting
- 1 Fireplace
- Insulated Windows
- Laundry in unit
- Basement
Kitchen
- Breakfast Bar
- Range
- Dishwasher
- Kitchen Island
Flooring
- Wall to Wall Carpet
- Vinyl
Bedrooms and Bathrooms
- 3 Bedrooms
- Primary bedroom located on second floor
- Bathtub with Shower
Home Security
Parking
- 2 Car Parking Spaces
- Paved Parking
- Open Parking
- Deeded Parking
Location
- Property is near public transit
- Property is near schools
Utilities
- Window Unit Cooling System
- 1 Cooling Zone
- Heating System Uses Natural Gas
- Heating System Uses Steam
- 200+ Amp Service
- 110 Volts
- High Speed Internet
- Cable TV Available
Additional Features
- Energy-Efficient Thermostat
- Deck
Listing and Financial Details
- Legal Lot and Block 3-7 / 00063
- Assessor Parcel Number M:0303 B:00063 L:37,4537456
Community Details
Amenities
- Medical Services
- Shops
- Coin Laundry
Recreation
- Park
- Jogging Path
- Bike Trail
Additional Features
- 2 Units
- Storm Windows
Ownership History
Purchase Details
Home Financials for this Owner
Home Financials are based on the most recent Mortgage that was taken out on this home.Purchase Details
Home Financials for this Owner
Home Financials are based on the most recent Mortgage that was taken out on this home.Purchase Details
Home Financials for this Owner
Home Financials are based on the most recent Mortgage that was taken out on this home.Similar Homes in Haverhill, MA
Home Values in the Area
Average Home Value in this Area
Purchase History
| Date | Type | Sale Price | Title Company |
|---|---|---|---|
| Not Resolvable | $350,000 | None Available | |
| Condominium Deed | $140,000 | None Available | |
| Deed | $174,000 | -- |
Mortgage History
| Date | Status | Loan Amount | Loan Type |
|---|---|---|---|
| Open | $332,500 | Purchase Money Mortgage | |
| Previous Owner | $140,250 | Purchase Money Mortgage | |
| Previous Owner | $165,300 | Purchase Money Mortgage | |
| Previous Owner | $135,000 | No Value Available | |
| Previous Owner | $45,650 | No Value Available |
Property History
| Date | Event | Price | Change | Sq Ft Price |
|---|---|---|---|---|
| 02/05/2025 02/05/25 | Sold | $343,286 | -5.9% | $275 / Sq Ft |
| 11/22/2024 11/22/24 | Pending | -- | -- | -- |
| 06/05/2024 06/05/24 | For Sale | $364,888 | +4.3% | $292 / Sq Ft |
| 01/11/2022 01/11/22 | Sold | $350,000 | +6.1% | $280 / Sq Ft |
| 11/09/2021 11/09/21 | Pending | -- | -- | -- |
| 11/05/2021 11/05/21 | For Sale | $329,900 | -- | $264 / Sq Ft |
Tax History Compared to Growth
Tax History
| Year | Tax Paid | Tax Assessment Tax Assessment Total Assessment is a certain percentage of the fair market value that is determined by local assessors to be the total taxable value of land and additions on the property. | Land | Improvement |
|---|---|---|---|---|
| 2025 | $3,786 | $353,500 | $0 | $353,500 |
| 2024 | $3,554 | $334,000 | $0 | $334,000 |
| 2023 | $2,690 | $241,300 | $0 | $241,300 |
| 2022 | $2,492 | $195,900 | $0 | $195,900 |
| 2021 | $2,469 | $183,700 | $0 | $183,700 |
| 2020 | $2,300 | $169,100 | $0 | $169,100 |
| 2019 | $1,977 | $141,700 | $0 | $141,700 |
| 2018 | $1,717 | $136,500 | $0 | $136,500 |
| 2017 | $1,716 | $114,500 | $0 | $114,500 |
| 2016 | $1,759 | $114,500 | $0 | $114,500 |
| 2015 | $1,758 | $114,500 | $0 | $114,500 |
Agents Affiliated with this Home
-
Amanda Bruen

Seller's Agent in 2025
Amanda Bruen
LAER Realty Partners
(603) 706-0830
2 in this area
13 Total Sales
-
Christopher Azzi
C
Seller's Agent in 2022
Christopher Azzi
Christopher Azzi
(978) 902-5609
2 in this area
18 Total Sales
Map
Source: MLS Property Information Network (MLS PIN)
MLS Number: 73247189
APN: HAVE-000303-000063-000003-000007-000007
- 30 Grand Ave
- 136 Winter St
- 116 Locust St Unit 116
- 10 William St Unit 10
- 8 William St
- 18-22 Essex St Unit 22
- 21 Wingate St Unit 606
- 47 Charles St Unit 4
- 24 Washington St Unit 404
- 70 Harrison St
- 25 Portland St
- 23 Lewis St
- 62 Washington St Unit 10
- 48 Portland St
- 4 Michael Anthony Rd
- 1 Michael Anthony Rd
- 56 Portland St
- 33 Nichols St
- 151 Franklin St
- 81 Middlesex St
