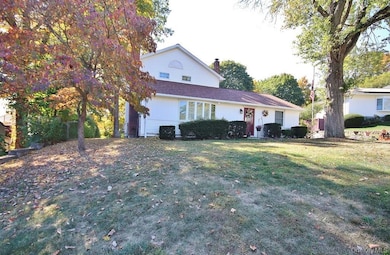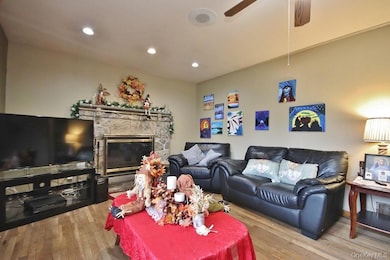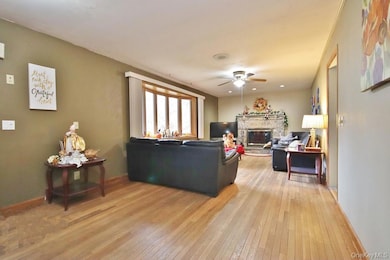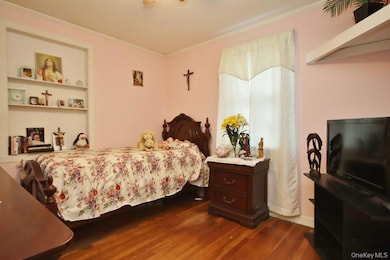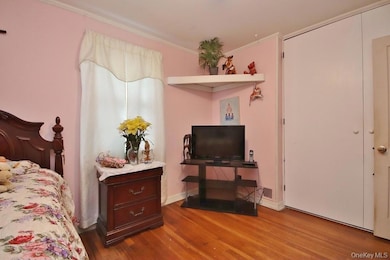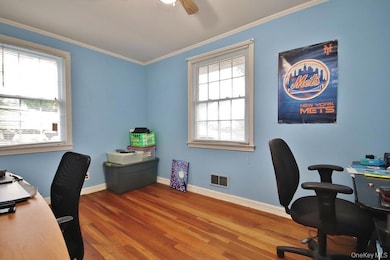7 Grandview Ave Ossining, NY 10562
Estimated payment $5,748/month
Highlights
- 0.46 Acre Lot
- Deck
- Main Floor Bedroom
- Cape Cod Architecture
- Wood Flooring
- 3-minute walk to Veterans Memorial Park
About This Home
Expanded 6 bedroom, 3 bath home on fenced-in property! Property is over assessed by 10% and taxes are based on a market value of $778,000. Once sold, the assessment may be grieved. This spacious home offers comfort, functionality, and room to grow. Nestled on a lovely level lot, the property features a newly painted rear deck, a storage shed, and a fully fenced yard—perfect for outdoor enjoyment. Inside, the first floor boasts a primary bedroom suite along with two additional bedrooms, ideal for flexible living arrangements. The inviting living room features a stone fireplace, bay window, hardwood floors, and in-ceiling speakers—perfect for cozy nights or entertaining guests. The family room off the kitchen is filled with natural light, enhanced by a skylight, new flooring, and a ceiling fan. Upstairs, you’ll find three more generously sized bedrooms and an updated full bath. Additional highlights include: whole-house generator for peace of mind, new roof with ice & water shield, new gutters with gutter guards, and updated hot water heater. The large unfinished basement has a workshop, two sump pumps, storage, and direct outdoor access. The sizeable driveway provides lots of parking, along with the one-car garage and carport. Conveniently located near parks, schools, shopping, and parkway access. This home offers space, upgrades, and location—a rare find! There are no audio recording devices inside this property.
Home Details
Home Type
- Single Family
Est. Annual Taxes
- $25,315
Year Built
- Built in 1950
Lot Details
- 0.46 Acre Lot
- Back Yard Fenced
Parking
- 1 Car Detached Garage
- 1 Carport Space
- Driveway
Home Design
- Cape Cod Architecture
- Vinyl Siding
Interior Spaces
- 3,254 Sq Ft Home
- 2-Story Property
- Indoor Speakers
- Ceiling Fan
- Living Room with Fireplace
- Unfinished Basement
- Laundry in Basement
Kitchen
- Oven
- Range
- Dishwasher
Flooring
- Wood
- Carpet
- Vinyl
Bedrooms and Bathrooms
- 6 Bedrooms
- Main Floor Bedroom
- En-Suite Primary Bedroom
- Walk-In Closet
- Bathroom on Main Level
- 3 Full Bathrooms
Laundry
- Dryer
- Washer
Outdoor Features
- Deck
- Shed
Schools
- Brookside Elementary School
- Anne M Dorner Middle School
- Ossining High School
Utilities
- Forced Air Heating and Cooling System
- Heating System Uses Oil
Listing and Financial Details
- Legal Lot and Block 17 / 5-1
- Assessor Parcel Number 4203-090-005-00000-000-0017-000-0-1
Map
Home Values in the Area
Average Home Value in this Area
Tax History
| Year | Tax Paid | Tax Assessment Tax Assessment Total Assessment is a certain percentage of the fair market value that is determined by local assessors to be the total taxable value of land and additions on the property. | Land | Improvement |
|---|---|---|---|---|
| 2024 | $25,074 | $778,000 | $166,400 | $611,600 |
| 2023 | $24,398 | $733,000 | $166,400 | $566,600 |
| 2022 | $24,182 | $672,900 | $166,400 | $506,500 |
| 2021 | $21,259 | $600,800 | $166,400 | $434,400 |
| 2020 | $22,054 | $600,800 | $166,400 | $434,400 |
| 2019 | $25,077 | $592,800 | $166,400 | $426,400 |
| 2018 | $24,527 | $592,800 | $166,400 | $426,400 |
| 2017 | $3,089 | $581,400 | $166,400 | $415,000 |
| 2016 | $273,262 | $570,000 | $166,400 | $403,600 |
| 2015 | $12,339 | $23,500 | $6,200 | $17,300 |
| 2014 | $12,339 | $23,500 | $6,200 | $17,300 |
| 2013 | $12,339 | $23,500 | $6,200 | $17,300 |
Property History
| Date | Event | Price | List to Sale | Price per Sq Ft |
|---|---|---|---|---|
| 01/06/2026 01/06/26 | Pending | -- | -- | -- |
| 10/17/2025 10/17/25 | For Sale | $699,222 | -- | $215 / Sq Ft |
Purchase History
| Date | Type | Sale Price | Title Company |
|---|---|---|---|
| Bargain Sale Deed | $447,850 | Lawyers Title Insurance Corp | |
| Interfamily Deed Transfer | -- | -- |
Mortgage History
| Date | Status | Loan Amount | Loan Type |
|---|---|---|---|
| Open | $432,000 | FHA | |
| Previous Owner | $250,000 | Purchase Money Mortgage |
Source: OneKey® MLS
MLS Number: 923861
APN: 4203-090-005-00000-000-0017-000-0-1
- 41 Croton Dam Rd
- 14 Gates Ave
- 200 Route 9a
- 7 Hawkes Ave
- 113 Antler Ridge Unit 113
- 40 Minkel Rd
- 7 Bracken Rd
- 126 Whitetail Cir
- 33 Ryder Rd
- 42 Campwoods Grounds
- 283 Horse Shoe Cir
- 47 Stormytown Rd
- 13 Reeback Dr
- 15 Ferris Place
- 135 - 6 Highland Ave S Unit D1
- 132 Croton Ave
- 11 Knollwood Dr
- 38 Terrace Ave
- 19 Donald Ln
- 9 Gualtiere Ln

