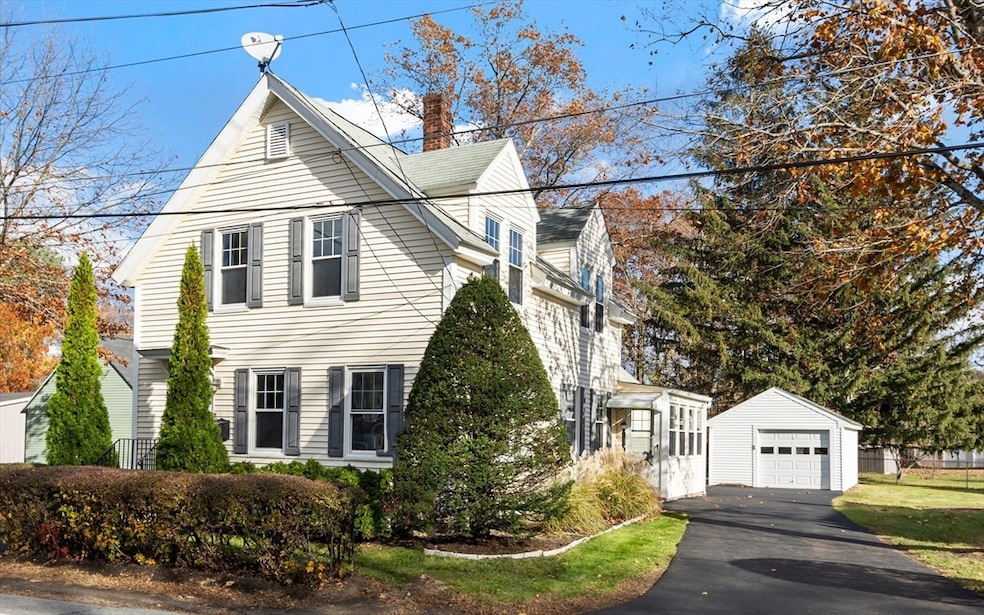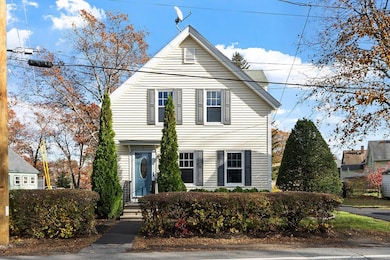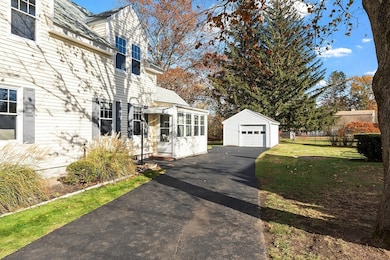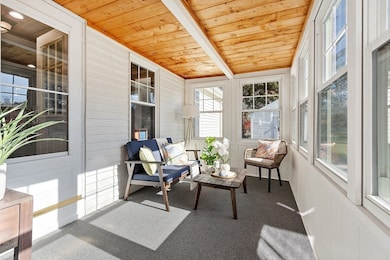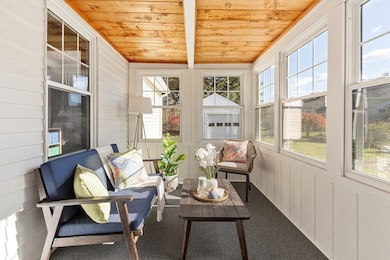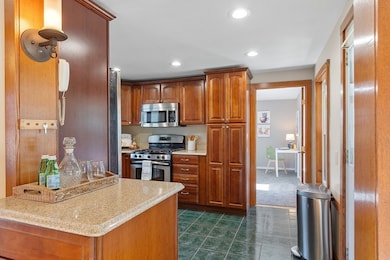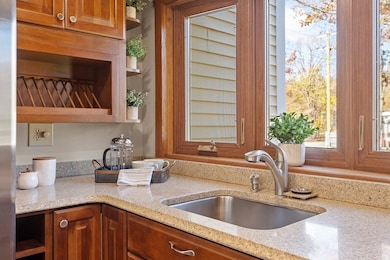
Estimated payment $2,718/month
Highlights
- Golf Course Community
- Colonial Architecture
- Wood Flooring
- Custom Closet System
- Property is near public transit
- Sun or Florida Room
About This Home
Welcome to 7 Groton Harvard Road — a commuter’s dream with convenience galore! This home features a bright, inviting sunroom, perfect for relaxing or enjoying your morning coffee. The spacious, updated kitchen opens seamlessly to the dining and living areas, creating a comfortable layout for everyday living and entertaining. A first-floor bedroom and main-level laundry add convenience, while three bedrooms upstairs offer plenty of space for family, guests, or a home office. The one-car garage provides extra storage or room for a small workshop. Thoughtful updates throughout make this home move-in ready. Ideally located just minutes from shopping, restaurants, schools, Route 2, Route 495, and the T-Station, this home combines modern comfort with commuter-friendly convenience. Schedule your showing today!
Home Details
Home Type
- Single Family
Est. Annual Taxes
- $4,102
Year Built
- Built in 1880
Lot Details
- 6,970 Sq Ft Lot
- Level Lot
- Sprinkler System
- Cleared Lot
- Property is zoned GR
Parking
- 1 Car Detached Garage
- Parking Storage or Cabinetry
- Workshop in Garage
- Garage Door Opener
- Driveway
- Open Parking
- Off-Street Parking
Home Design
- Colonial Architecture
- Stone Foundation
- Frame Construction
- Shingle Roof
Interior Spaces
- 1,390 Sq Ft Home
- Wainscoting
- Ceiling Fan
- Recessed Lighting
- Decorative Lighting
- Light Fixtures
- Insulated Windows
- Window Screens
- Insulated Doors
- Sun or Florida Room
- Storm Doors
Kitchen
- Range
- Microwave
- Dishwasher
- Solid Surface Countertops
Flooring
- Wood
- Wall to Wall Carpet
- Laminate
- Ceramic Tile
- Vinyl
Bedrooms and Bathrooms
- 4 Bedrooms
- Primary bedroom located on second floor
- Custom Closet System
- Dual Closets
- 1 Full Bathroom
- Bathtub with Shower
Laundry
- Laundry on main level
- Dryer
- Washer
Unfinished Basement
- Basement Fills Entire Space Under The House
- Interior and Exterior Basement Entry
- Block Basement Construction
Outdoor Features
- Enclosed Patio or Porch
Location
- Property is near public transit
- Property is near schools
Schools
- Page Hilltop Elementary School
- Ayer Shirley Regional Middle School
- Ayer Shirley Regional High School
Utilities
- Window Unit Cooling System
- Heating System Uses Oil
- Heating System Uses Steam
- Gas Water Heater
- Internet Available
Listing and Financial Details
- Assessor Parcel Number M:027 B:0000 L:0131,347550
Community Details
Overview
- No Home Owners Association
- Near Conservation Area
Amenities
- Shops
- Coin Laundry
Recreation
- Golf Course Community
- Park
- Jogging Path
- Bike Trail
Map
Home Values in the Area
Average Home Value in this Area
Tax History
| Year | Tax Paid | Tax Assessment Tax Assessment Total Assessment is a certain percentage of the fair market value that is determined by local assessors to be the total taxable value of land and additions on the property. | Land | Improvement |
|---|---|---|---|---|
| 2025 | $4,102 | $343,000 | $106,200 | $236,800 |
| 2024 | $3,773 | $308,000 | $106,200 | $201,800 |
| 2023 | $3,541 | $285,100 | $99,600 | $185,500 |
| 2022 | $3,437 | $256,100 | $86,800 | $169,300 |
| 2021 | $8,504 | $231,500 | $80,600 | $150,900 |
| 2020 | $3,103 | $220,100 | $77,500 | $142,600 |
| 2019 | $2,862 | $210,000 | $73,900 | $136,100 |
| 2018 | $2,873 | $199,100 | $71,700 | $127,400 |
| 2017 | $2,846 | $197,800 | $74,900 | $122,900 |
| 2016 | $2,813 | $193,600 | $81,100 | $112,500 |
| 2015 | $2,743 | $187,600 | $86,500 | $101,100 |
| 2014 | $2,599 | $184,600 | $86,500 | $98,100 |
Property History
| Date | Event | Price | List to Sale | Price per Sq Ft |
|---|---|---|---|---|
| 11/17/2025 11/17/25 | Pending | -- | -- | -- |
| 11/06/2025 11/06/25 | For Sale | $449,999 | -- | $324 / Sq Ft |
Purchase History
| Date | Type | Sale Price | Title Company |
|---|---|---|---|
| Quit Claim Deed | -- | None Available | |
| Quit Claim Deed | -- | None Available | |
| Deed | $130,000 | -- |
Mortgage History
| Date | Status | Loan Amount | Loan Type |
|---|---|---|---|
| Previous Owner | $106,500 | No Value Available | |
| Previous Owner | $115,000 | Purchase Money Mortgage |
About the Listing Agent

Helping others is not just a career — it’s a true passion.
Sharie Warila is a dedicated REALTOR®, licensed in both Massachusetts and New Hampshire, with several years of experience helping clients achieve their real estate goals. Born and raised in Middlesex County, MA, Sharie has deep ties to her community and a strong commitment to its people. She has always been driven by a passion for helping others, and real estate allows her to make a meaningful impact on the lives of her
Sharie's Other Listings
Source: MLS Property Information Network (MLS PIN)
MLS Number: 73452070
APN: AYER-000027-000000-000131
- 63 E Main St
- 41 E Main St
- 27 Grove St
- 21 High St
- 19 Grove St
- 17 Grove St
- 24 Harvard Rd Unit C
- 8 High St
- 38 Norwood Ave
- 9 Nashua St
- 14 Grosvenor St
- 61 Willard St
- 14 Brook St
- 55 Littleton Rd Unit 15A
- 75 Sandy Pond Rd Unit 44
- 75 Sandy Pond Rd Unit 7
- 16 Jonathan Dr
- 25 Groton School Rd Unit 14
- 184 W Main St Unit B2
- 31 Independence Dr
