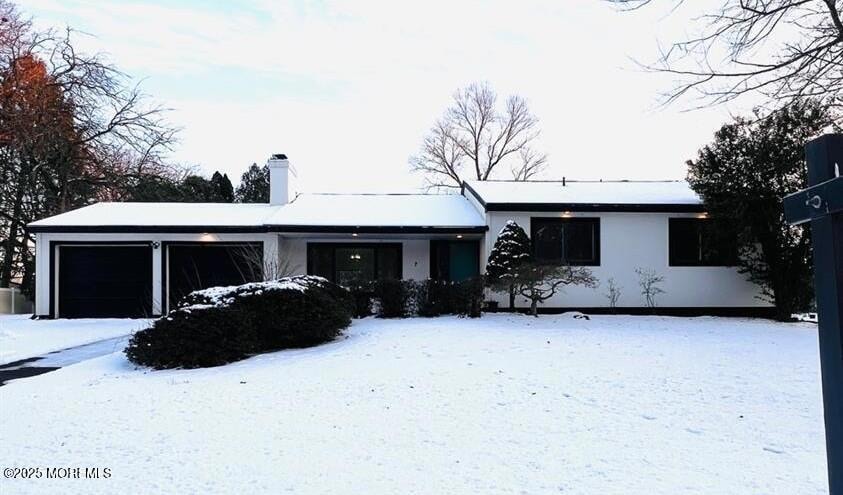
7 Harper Rd Monmouth Junction, NJ 08852
Estimated payment $4,595/month
Highlights
- 0.48 Acre Lot
- Engineered Wood Flooring
- Oversized Lot
- Monmouth Junction Elementary School Rated A
- No HOA
- Double-Wide Driveway
About This Home
Check out this beautifully updated three-bedroom ranch home in South Brunswick! Check out this beautifully updated three-bedroom ranch home in South Brunswick!This spacious home features brand-new waterproof laminate and vinyl flooring throughout. It offers 2.5 bath all recently renovated. The kitchen has been completely redone with elegant quartz countertops and brand-new stainless steel appliances, including a refrigerator, dishwasher, gas range, and microwave. Recessed lighting brightens the dining room and all three bedrooms, adding a modern touch. The main bedroom boasts an en-suite bathroom with a stylish standing shower, upgraded vanity, and plenty of closet space. The second bathroom also has a new vanity, tub, and fresh tiles. The living room is open and airy with high ceilings, creating a welcoming space that flows into the dining area. The dining room features a sliding door leading to a large, private backyard with a generous side yardperfect for outdoor activities. The basement is unfinished, giving buyers the opportunity to personalize the space to suit their needs. The home also has a new roof and a two-car garage. Located in a fantastic community close to South Brunswick High School and with easy access to Route 1, ShopRite, and public transportation options like Jersey Ave or Princeton Junction train stations to NYC, as well as a park-and-ride near Exit 8A for bus commuters. Don't miss out on this fantastic opportunity!
Listing Agent
Realty One Group Central Brokerage Phone: 732-513-0333 License #0451127 Listed on: 01/25/2025

Home Details
Home Type
- Single Family
Est. Annual Taxes
- $8,805
Year Built
- Built in 1974
Lot Details
- 0.48 Acre Lot
- Lot Dimensions are 119 x 177
- Oversized Lot
Parking
- 2 Car Attached Garage
- Oversized Parking
- Parking Available
- Double-Wide Driveway
- On-Street Parking
Home Design
- Shingle Roof
- Vinyl Siding
Interior Spaces
- 1,664 Sq Ft Home
- 1-Story Property
- Light Fixtures
- Wood Burning Fireplace
- Dining Room
- Basement Fills Entire Space Under The House
- Storm Windows
Kitchen
- Gas Cooktop
- Stove
- Dishwasher
Flooring
- Engineered Wood
- Laminate
- Ceramic Tile
Bedrooms and Bathrooms
- 3 Bedrooms
- Walk-In Closet
- Primary Bathroom is a Full Bathroom
- Primary Bathroom Bathtub Only
Laundry
- Dryer
- Washer
Outdoor Features
- Patio
Schools
- South Brunswick High School
Utilities
- Forced Air Heating and Cooling System
- Natural Gas Water Heater
Community Details
- No Home Owners Association
Listing and Financial Details
- Assessor Parcel Number 21-00083-02-00014
Map
Home Values in the Area
Average Home Value in this Area
Tax History
| Year | Tax Paid | Tax Assessment Tax Assessment Total Assessment is a certain percentage of the fair market value that is determined by local assessors to be the total taxable value of land and additions on the property. | Land | Improvement |
|---|---|---|---|---|
| 2024 | $8,489 | $163,000 | $61,900 | $101,100 |
| 2023 | $8,489 | $163,000 | $61,900 | $101,100 |
| 2022 | $8,236 | $163,000 | $61,900 | $101,100 |
| 2021 | $6,339 | $163,000 | $61,900 | $101,100 |
| 2020 | $8,287 | $163,000 | $61,900 | $101,100 |
| 2019 | $8,362 | $163,000 | $61,900 | $101,100 |
| 2018 | $8,088 | $163,000 | $61,900 | $101,100 |
| 2017 | $7,827 | $163,000 | $61,900 | $101,100 |
| 2016 | $7,992 | $163,000 | $61,900 | $101,100 |
| 2015 | $7,497 | $163,000 | $61,900 | $101,100 |
| 2014 | $7,372 | $163,000 | $61,900 | $101,100 |
Property History
| Date | Event | Price | Change | Sq Ft Price |
|---|---|---|---|---|
| 03/27/2025 03/27/25 | Pending | -- | -- | -- |
| 01/25/2025 01/25/25 | For Sale | $699,000 | 0.0% | $420 / Sq Ft |
| 01/24/2025 01/24/25 | Price Changed | $699,000 | -12.5% | -- |
| 01/23/2025 01/23/25 | For Sale | $799,000 | +175.5% | -- |
| 07/30/2018 07/30/18 | Sold | $290,000 | -17.1% | -- |
| 04/23/2018 04/23/18 | Pending | -- | -- | -- |
| 11/06/2017 11/06/17 | For Sale | $350,000 | -- | -- |
Purchase History
| Date | Type | Sale Price | Title Company |
|---|---|---|---|
| Deed | $290,000 | None Available | |
| Sheriffs Deed | -- | None Available | |
| Deed | -- | -- |
Mortgage History
| Date | Status | Loan Amount | Loan Type |
|---|---|---|---|
| Previous Owner | $232,000 | New Conventional |
Similar Homes in the area
Source: MOREMLS (Monmouth Ocean Regional REALTORS®)
MLS Number: 22502222
APN: 21-00083-02-00014




